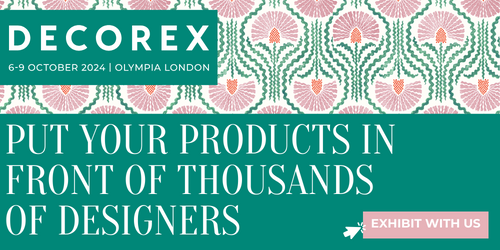Los Angeles-based architecture firm OWIU recently completed work on a mid-century modern home set in the foothills of LA’s Mount Washington neighbourhood.
Perched on Palmero Drive and originally built in 1955, the newly re-imagined 8,400-square-foot home unfolds against a backdrop of the iconic Los Angeles skyline. By building in harmony with the surrounding landscape, OWIU has transformed the once-neglected home into a refuge of calm.

Upon entering the home, the eyes are drawn to the space’s openness, a result of OWIU’s ability to distinguish an area without the use of a wall; subtle steps between rooms, symbolic textural differences, and plays on transparency intentionally mimic separation without interrupting the lines of space.
Every surface, inside and out, reflects the landscape: from the terracotta and beige colour pallet to the Venetian-plaster-finished foyer that brings the delicate texture of the surrounding mountains into the home.

We caught up with OWIU Founding Principal Joel Wong to discuss the project’s Japanese design influence and the use of glass privacy blocks, a quintessential mid-century modern design element.
Where did the conversation with the client begin and what was their brief?
Most importantly we wanted to ensure the very essence of the mid-century home was preserved. At the same time, we also wanted to add a touch of playfulness and design to the space. The brief was to design an intimate home that struck the right balance between paying respect to its roots and evolving the home for its new phases.
Tell us about some of the new design features that were unique to this project?
One design feature that was particularly unique to this project was how we managed to seamlessly integrate the surrounding landscape throughout the house via three different entrances. To start, we built an elevated deck from the master bedroom resembling a platform in a Zen garden that reflects the change of space from room to garden, easing the home dweller into the natural space. The step-down leads, almost imperceptibly, into the garden where there is a very carefully sculpted Japanese garden. The outdoor deck takes into consideration the plot’s topography, using interweaving curves sculpted from the land to create harmony with nature.

Can you talk about the use of materials throughout?
We were excited to incorporate the use of glass blocks in different parts of the house. We found the material to be highly versatile and intriguing; not only does it possess structural integrity, it also allows light to enter. Glass blocks were used as the base of the bean-shaped kitchen counter, allowing the fixture to seemingly float. They were also used as a wall between the bathroom and main living area, achieving privacy without obstructing flow.
How did you tackle issues surrounding sustainability?
We focused heavily on preserving any materials that could be reused. One of the ways we did this was by sanding down previously painted beams, floors and wood siding to achieve the original wood tones instead of installing new ones. This was definitely an expensive and labor intensive process but we felt it was important to ensure we were working sustainably.

What was the most challenging part about this project?
The most challenging part was attempting to transform the property from a mid-century home with dated roots into a modern home inline with our current era. Preserving a house is a much more challenging process compared to building something brand new as it requires more planning, designing and thoughtfulness.
How would you describe this project in three words?
Progressive, Evolved, Respectful.

Design Team: Joel Wong, Amanda Gunawan, Claudia Wainer, Nathan Lin, Bonnie Wong and Leo Yang
Photography Credit: Justin Chung
ABOUT OWIU STUDIO
OWIU, an abbreviation for The Only Way Is Up, is a full-service architecture and design firm located in the heart of Los Angeles. The firm’s office and showroom are located in the burgeoning Art’s District, a spot that has become the Silicon Valley for young creatives. Their fields of expertise include Architectural design, Construction, Urban Design, Product Design, and Architectural visualization services. OWIU approaches every project with a strong emphasis on aesthetics and precision of form, coupled with a strong narrative and conviction. OWIU is the brainchild of Joel Wong and Amanda Gunawan, two designers with proficient architectural knowledge.












