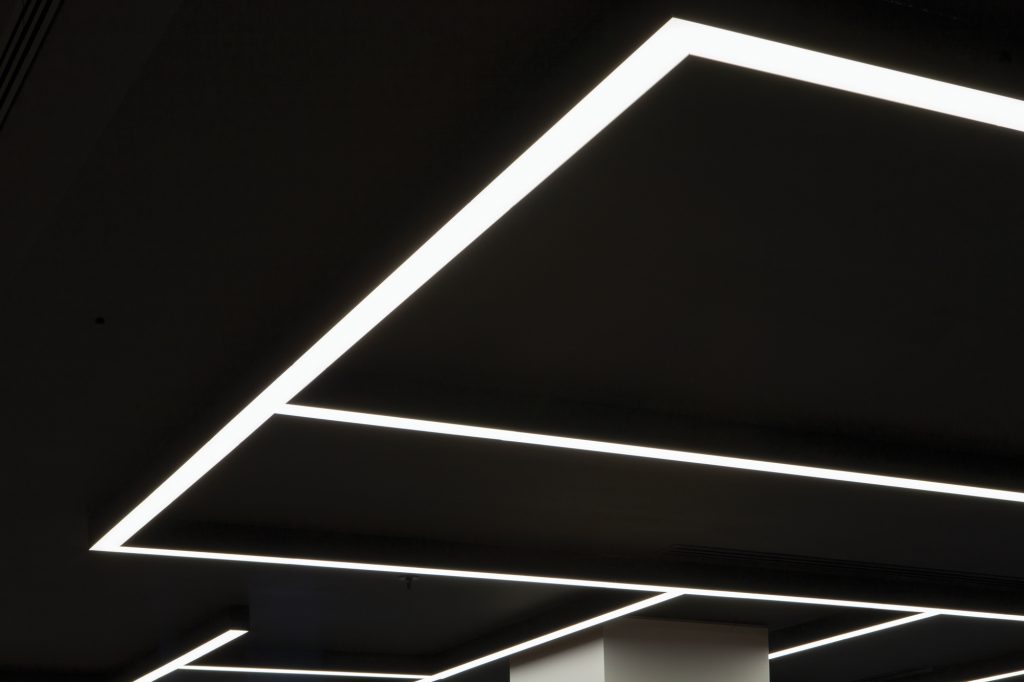
Nulty is a nimble yet mighty architectural lighting design practice, with a healthy selection of awards and a diverse roster of clients across the commercial, hospitality, residential and retail sectors. With offices based in London and Dubai, the team??s emphasis is on creating innovative, sustainable and energy-efficient lighting schemes that aim to delight, excite and inspire those who use them.
Nulty has recently completed work on the refurbished London offices for a global financial services corporation. Working in collaboration with architecture firm Perkins + Will, Nulty has created a sophisticated and tactile lighting design solution fitting for the financial company.
The large commercial space set in one of London??s busy financial hubs, needed an updated café and seating area that would promote and aid communication and interaction between staff. Working with the engineering of the building the Nulty team was able to create different communal pockets and a continuous flow of movement throughout the large open-plan area.
Upon entering, a library space graces the back wall and provides additional seating for the nearby coffee bar. A relaxed domestic feel has been created by using cleverly concealed luminaires within the ceiling and punctuating the space with a cluster of hanging pendants. Integrated luminaires were fitted within the bespoke bookcase??s joinery and provide an interesting focal point. The new coffee bar features an impressive large wooden display cabinet that houses integrated joinery lighting, carefully positioned to trap the light within and expose fragments of illumination. Low glare downlights were placed above to highlight the contents.

A dropped ceiling that forms the central point of the space features a maze of LED luminaries mirroring and illuminating the furniture layout below. The Nulty solution works with the exposed services in the surrounding space creating a raw industrial feel to the design, with linear pendants suspended between the ceiling ducts.
Banquette seating runs along the sidewall and is highlighted with playful decorative string lights to create visual interest. The power cables were cleverly pinned to replicate a web design and the pattern continued within the interior design on the adjoining wall.
A lucent line of linear light runs throughout the corridors wrapping around the communal area and is punctuated by large halo pendants to highlight the entrance and exit points for users.
Sustainability and energy-efficient lighting was key to the design throughout and the team managed to achieve this with approximately 11.85 watts per square metre.
Phil Copland, Senior lighting designer said, ?We loved being able to assist in transforming the space from what was an under-utilised area, to an inviting dynamic space, which has a lively atmosphere to represent the fast paced nature of the company, whilst still offering a place for the staff to relax and unwind.??
www.nultylighting.co.uk | Images courtesy of James French




