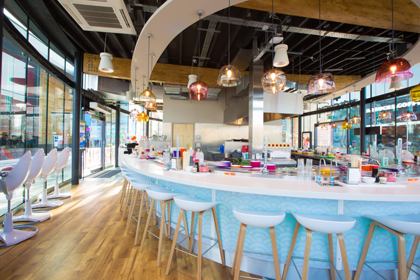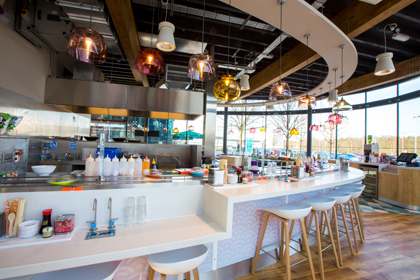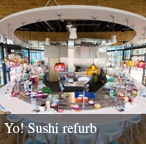
Leisure & hospitality designer Harrison talks to Architect’s Choice about their latest refurbishment:
Leading iconic Japanese restaurant group YO! Sushi has opened its doors in Whiteley Shopping, Fareham and has taken the opportunity to design an all-new 360˚ glass enclosure, making it the only restaurant of its kind at the centre and creating visual impact during the day and into the evening.
The new restaurant opened in March and has adopted a traditional Japanese pattern to the rear of the belt panels, in a nod to the bright plates whizzing around the famous ??kaiten?? conveyor belt.
With a brief that states no two restaurants are to look the same, leisure hospitality designers Harrison seized the opportunity to introduce warm maple timber on the booths to soften the aesthetic within the glazed structure mixed with vibrant faux leather to pay homage to the fun side of YO! Sushi. Colourful glass shades surround the curved kitchen area to frame and highlight the shape whilst bespoke cage pendants, based on Japanese Kokeshi dolls, have been placed around the perimeter.
Rebecca Green at Harrison said: ?Bringing a fresh twist to each YO! Sushi restaurant is no easy feat but with its unique dining concept we knew we would be able to rise to the challenge. We were thrilled to be able to play around with the quirkiness of the YO! Sushi brand with all the fun Japanese references which included creating bespoke ??fish scale effect?? tiles cut for the floor to match the design on the belt. ?

Here we speak to Harrison about the refurbishment and what was involved:
How and when did you first become involved with the YO! Sushi brand and its restaurant renovations?
Harrison were approached via a mutual contractor, and the relationship developed from there.
Was the 360 degree glass enclosure a conscious design decision or a happy accident with the store’s location in the centre? How does working with a project which fully visible from the outside impact on the design?
The glass enclosure was specified by the architect. It was planned as an oval – there was a solid construction there previously which blocked vision. The new structure in between two separate building ??blocks?? is soft, allows a flow of traffic and a certain visibility around and into the central shopping areas. With a fully glazed building, we were conscious of creating a ??soft?? interior aesthetic (with use of materials and mood lighting) and creating a level of privacy for the diners. We have achieved this by creating a central kitchen area and pulling the majority of the seating away from the glass so all activity is around the core of the space.
Was Harrison given free rein on design or was there a design brief?
We worked to a brief. Female friendly, introduce Japanese influences, Springtime in Japan (use of Sakura graphic), clean lines, soften the interior to compensate for the fully glazed construction, fit–out in line with the surrounding units.
What other brands has Harrison worked with and are restaurants the firm’s main clientele?
Leisure hospitality spaces are the firm??s speciality, including the architectural design, brand consultancy and fit-out of bars and restaurants.
Full client details can be seen on www.harrison.hn
Are any further renovations for the YO! Sushi chain in the pipeline?
Yes ?? we complete Kensington High Street in April, we also started Richmond at the beginning of April.
Photography by instant forever



