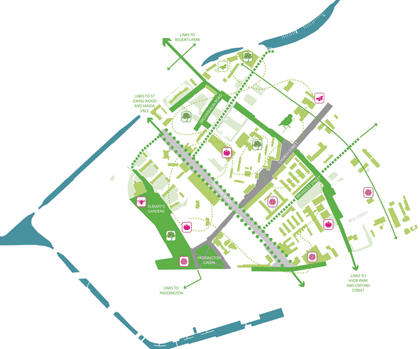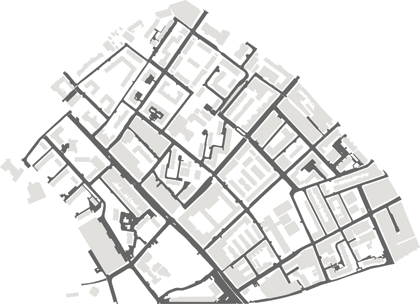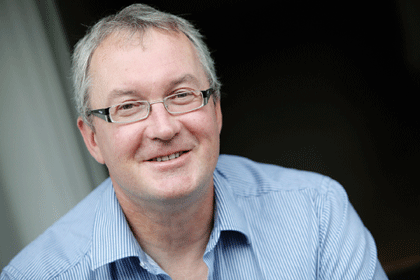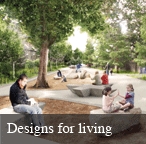
Grant Associates has redefined Church Street for its residents
Church Street and Paddington Green are set to mark new standards in the UK as a retro-fitted climate change adapted neighbourhood. Key climate issues such as clean air, drainage, flood and drought have all been addressed in the plan. The final design will feature a rich mix of open spaces for play and nature, comfort and health, arts and culture, economy and infrastructure to create one of London??s most ??liveable neighbourhood??. Here, Architects?? choice speaks to David Finch, Senior Associate at Grant Associates about what this means for the community and surrounding areas. What does the term ??retro-fitted climate change adapted neighbourhood?? mean in design and living terms?
I think in simple terms it just refers back to the projects other strap line, a liveable neighbourhood. We aimed to improve living conditions, future proofing for climate impact and I think we have successfully achieved that. The retrofit portion of the phrase refers to the idea that the whole project is not from scratch. Church Street is quite unique in this respect. Usually we work with newbuilds from scratch. Here it is very much the other way around. Only a couple of new plots are being developed. Everything we are working with is already in existence, from the materials to the surroundings. The retrofit aspect allows us to really run with the idea of future proofing by taking an existing plot and developing and protecting it for future generations. With newbuilds you have to put something into the world before you can create its benefits, with Church Street we have the fantastic resource of a community already in existence.
What is Grant Associates?? responsibility within the project?
Westminster City Council commissioned Grant Associates and Feilden Clegg Bradley Studios, urban designers and architects, as part of a multidisciplinary team to devise a twenty-year infrastructure and public realm plan for Church Street, London, to support the council??s housing renewal strategy. The process involved Westminster going out to tender, shortlisting, conducting interviews and a small exhibition. Residents have just voted in favour of proceeding with the first phase of regeneration plans for Church Street in a ward-wide referendum.

What is Westminster City Council??s involvement with the project?
The project is one of collaboration and this will continue throughout. Westminster appointed the team for implementation of Phase One of the Infrastructure and Public Realm Plan, which is estimated to take five years to complete with a budget of £16-18m. On the wider context, Westminster City Council is responsible for creating the futures plan, looking at the areas, the social economics of it and the environmental issues and judging and assessing it as such. From this the Council was able to identify a number of plots. The infrastructure and public realm elements of the project, is really the glue holding it all together and Westminster City Council has been instrumental in the development.
Westminster City Council has been extremely supportive in trying to create something really quite visionary. They are at an advantage in that they can really take a step back from the project and look at the bigger picture. This development is vital to the regeneration of the area and so public consultation and futures group presentations were also imperative to the success of the project.

Was there the fear that residents wouldn??t vote in favour of the proceedings and why do you think many residents so opposed developments?
Church Street has a very strong sense of community and identity. People have been there for a long time. There was some concern about the place being gentrified and sanitised ?? the next Portobello Road. The residents wanted to maintain the market as a local market for local needs. In the end 80 per cent voted ??yes?? on the futures plan, which is a really strong result. Overall they could see the benefits were justified and needed whilst still being able to maintain identity.
What was the potential of the site in its original form like?
When we walked onto the site we noted that it was unique. Westminster was landlord for a high percentage of the buildings, which were used for social housing. There were very traditional streets, as freeholders, they owned the highway and the estates. One of the key identifiers was that there was a lot of space not being used efficiently.
One of the big changes to was to examine the boundaries of the site and bring in new uses such as core parks and gardens. The brief very much focused on Church Street. Something that developed over time was the North ?? South link. We have been able to reinforce the route, connecting play areas and increasing greenery. It is now more pedestrian friendly and productive in the respect of the garden and edible park area.
Air quality was another consideration in the potential of the site. Types of trees were placed to improve the air quality and the ??Green Spine?? really helped to address issues involving natural open space.
The potential of the site was really multi-faceted.

London is undergoing somewhat of a city-wide regeneration, what will this development mean for the area?
Essentially it means there will be cleaner, safer, greener spaces for future environments. In a nutshell, we aim to create better spaces for people to live in and reap the benefits of as a community.
What challenges to you anticipate encountering during the design process?
I think one of the biggest challenges was to create something aspirational. Creating something that Westminster were happy to take on the maintenance and management for was also a challenge and came with a lot of responsibility. Regular meetings and interaction with all parties will hopefully ensure that all challenges can be met and resolved at an early stage and this involves all people from highways agencies to waste management.
Explain a little about the ??green corridor?? and what it will incorporate.
The ??Green Corridor?? or ??Green Spine?? as it ahs become known was not originally in the brief. It evolved quite organically and will really make a difference to the future of the site. One of the things we wanted to achieve with the project was to bring new people to visit so the question was always, how do we do this whilst maintaining a sense of identity? The Green Spine was the answer. Lush ground cover, pedestrian areas, large-scale trees, edible gardens and climate change considerations have made this core focus of the development a success.

About David Finch
David Finch is a Senior Associate at Grant Associates. Originally trained as an architect, David worked in London on a number of significant residential and commercial projects. He went on to study Landscape Architecture at Kingston-upon-Thames, pursuing his interest in the design of urban spaces and the integration of nature within cities. David joined Grant Associates in 2003, where he has enjoyed the challenges of creating urban spaces with locally distinctive identities in which people and nature can live and play.
About Grant Associates
Grant Associates is a world-leading British Landscape Architecture consultancy specialising in creative, visionary design of both urban and rural environments worldwide, working with some of the world??s leading architects and designers.
Inspired by the connection between people and nature Grant Associates fuses nature and technology in imaginative ways to create cutting edge design built around a concern for the social and environmental quality of life.
Grant Associates has experience in all scales and types of ecological and landscape development including strategic landscape planning, master planning, urban design and regeneration and landscapes for housing, education, sport, recreation, visitor attractions and commerce.
Images: credit Grant Associates



