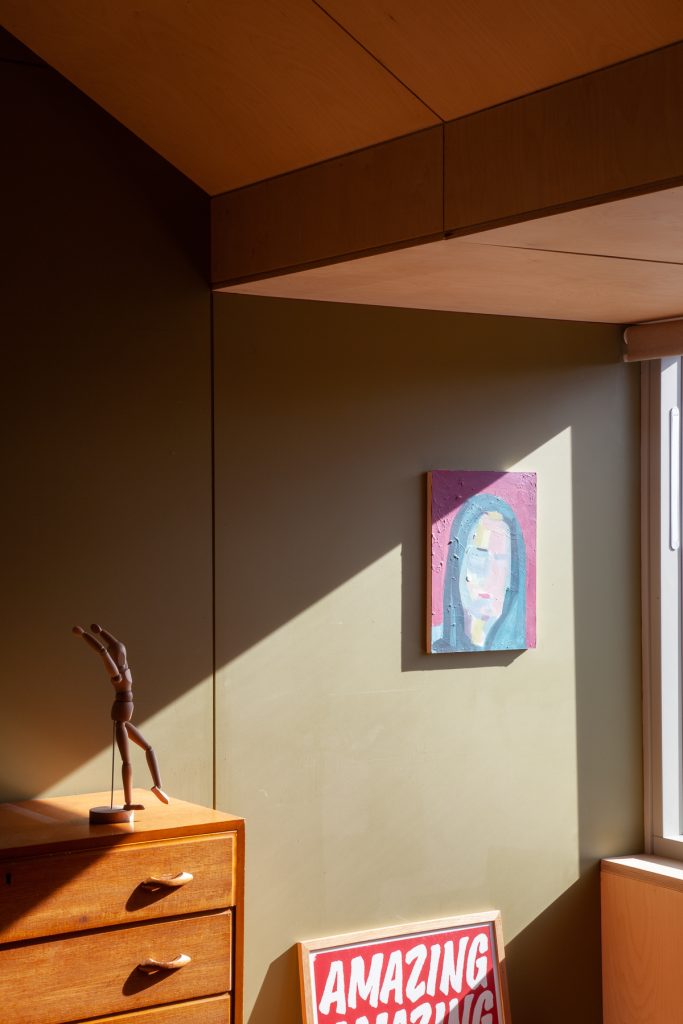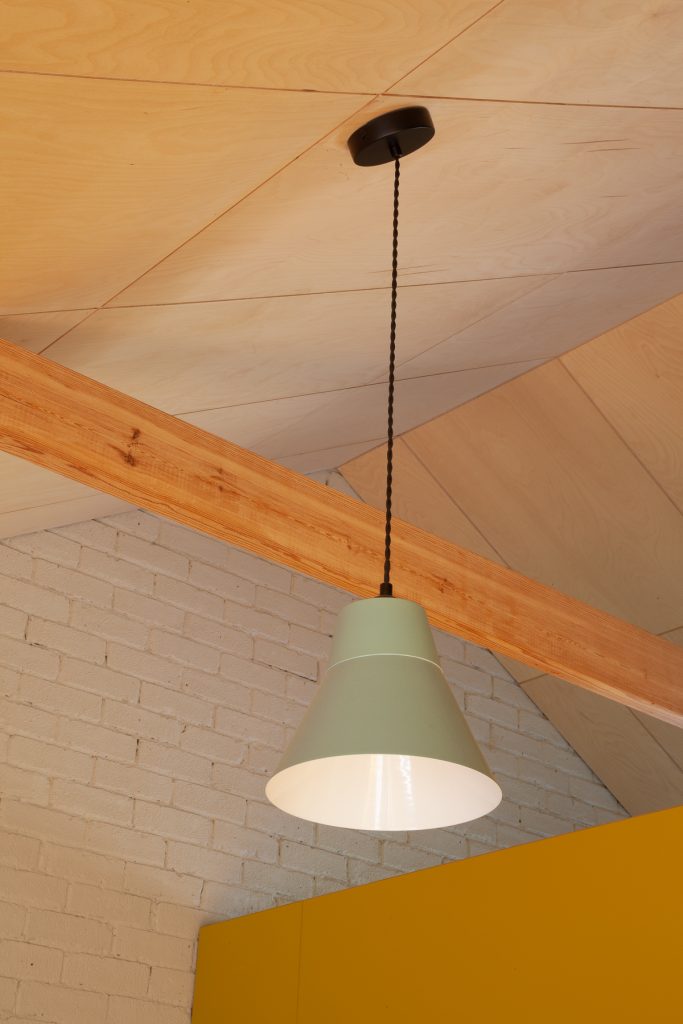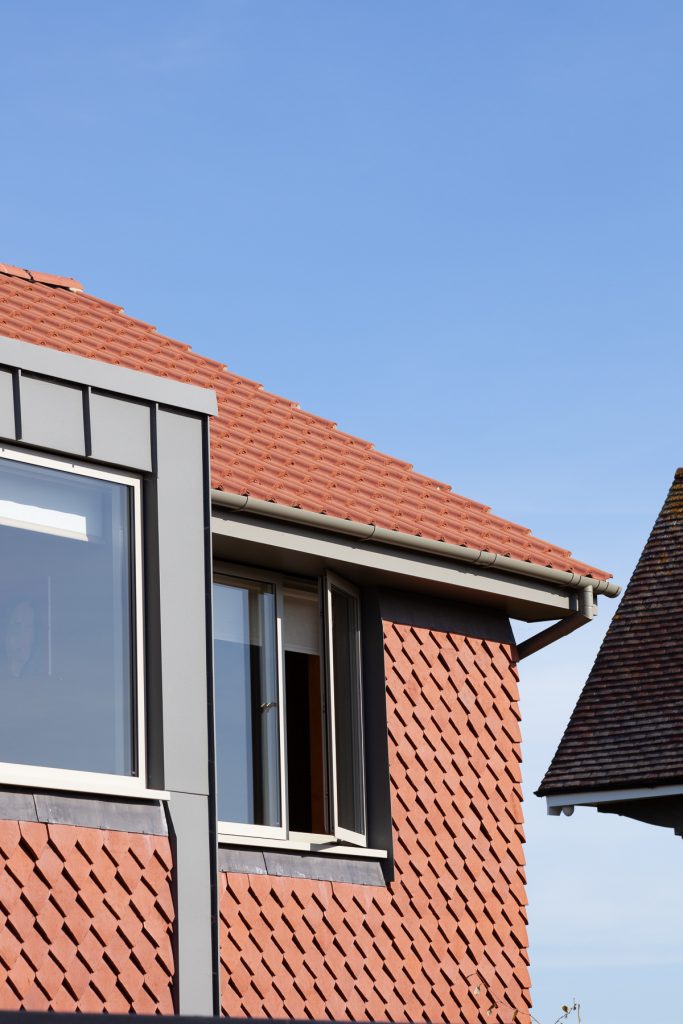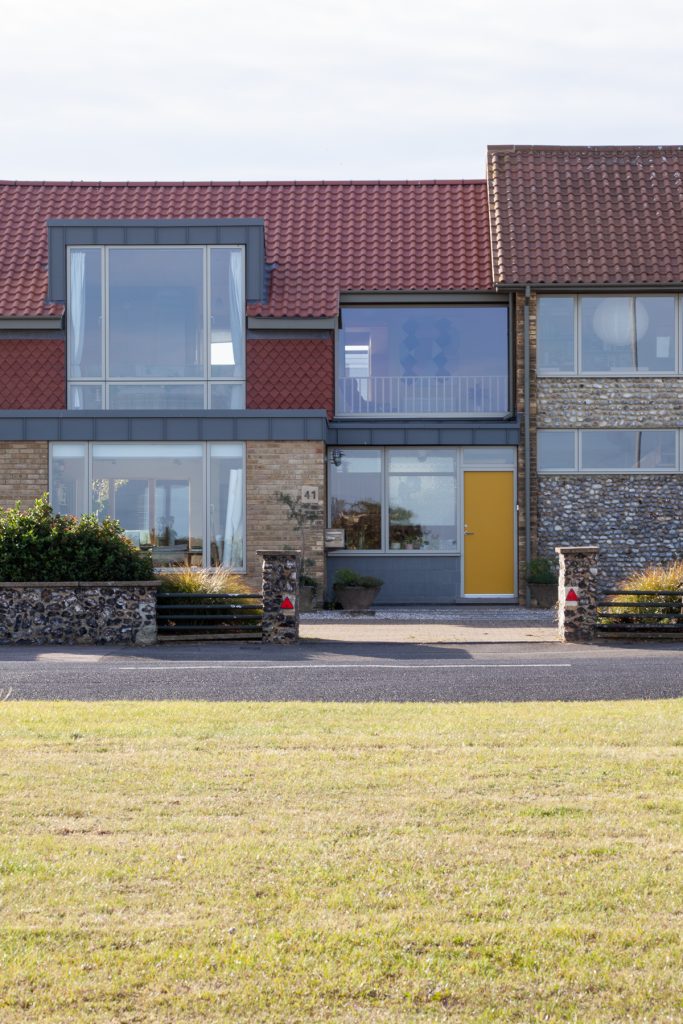Royal Esplanade by Ratliff Landells LLP (RL-a) is a project that involved the design and refurbishment of a former doctor’s surgery, reverting it back into a private residence. Here, Lead Architect Tam Landells discusses the details.
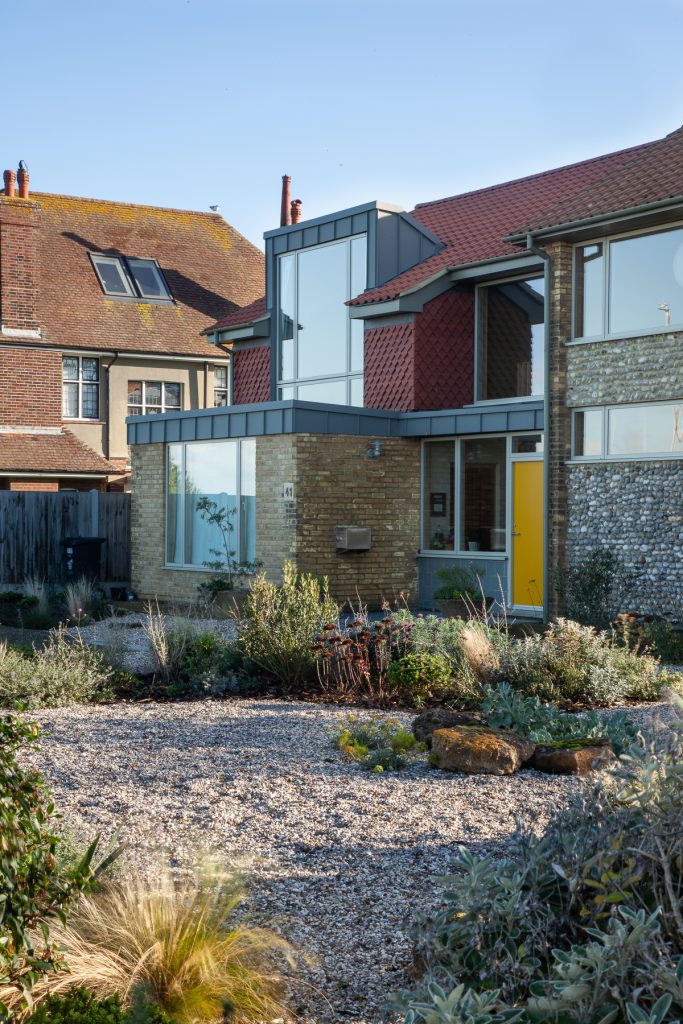
What was the project brief from the clients?
The brief included adding two double bedrooms, one with an en suite or, if detached from the main house, a shared bathroom. Two studios were required: one 32m² with an additional 8m² of storage, and another at 15m². The dining area needed to be extended with an additional glazed section opening onto the garden, addressing ceiling damp ingress and potentially incorporating an open roof structure. A new brise soleil was requested to be introduced on the south-facing elevation. The layout needed to encourage movement away from the kitchen during entertaining.
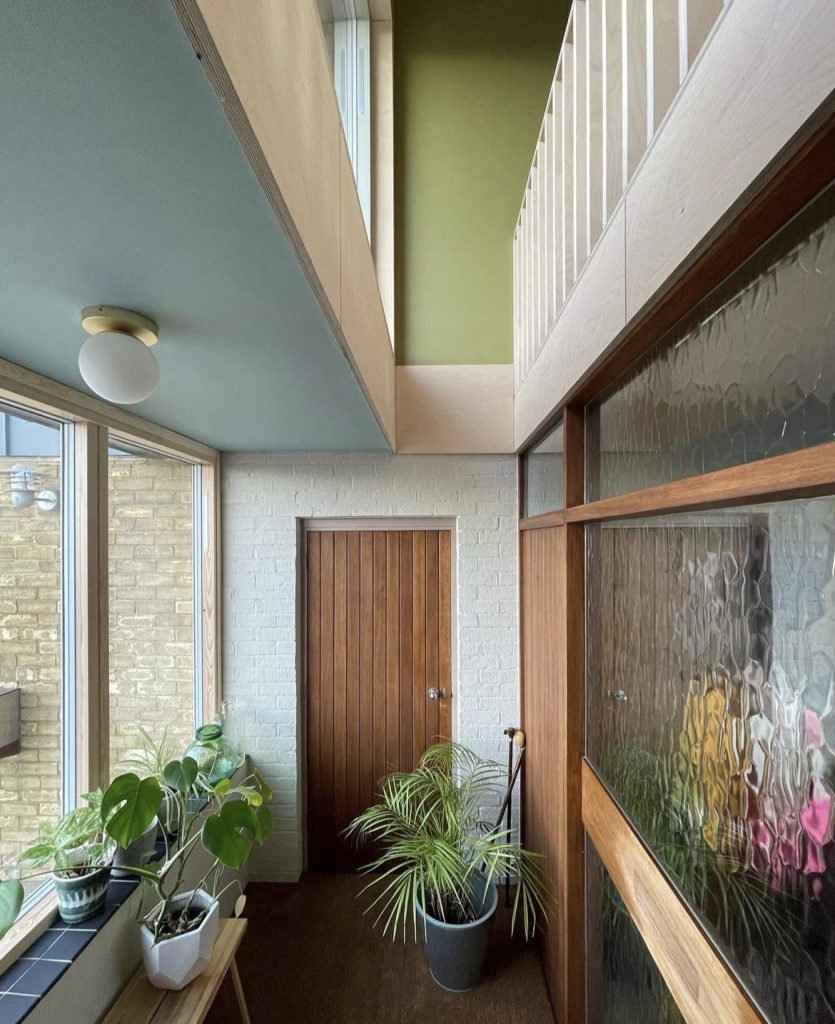
Additional elements include a front rain canopy, integration of the porch area, and potential income generation through Airbnb. Sustainability upgrades such as ground source heat pumps and living roofs were also to be explored. Further improvements include new front cladding, replacement of soffit boards and defective glazing, draught-proofing throughout, exterior hard landscaping to front and rear, and the build of a new garden studio.
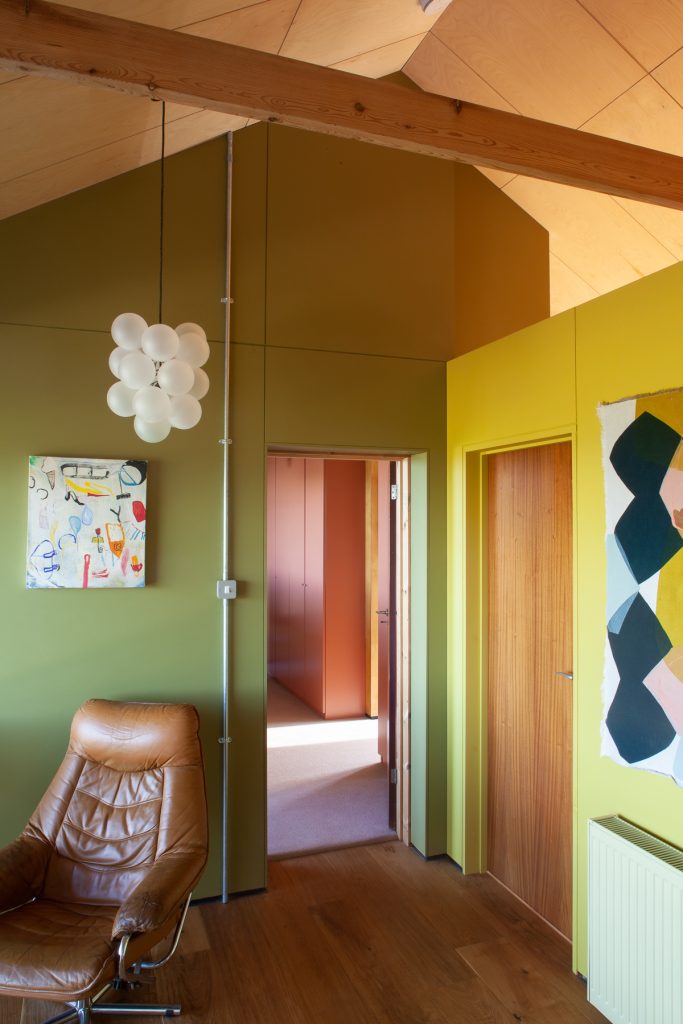
Tell us about some of the new design features that were unique to this project?
One of the really special decisions that was made early on is that the new elements of the building should be demountable. We talked about buildings being material banks, that resources were in short supply and in some cases challenging to find. This conversation became even more relevant as Covid took its grip and supply chains were struggling. We follow regenerative architecture principles born out of the Circular Economy movement and both client and architect were passionate about making sure that the way the building was built meant that it could be disassembled, easily repaired, components replaced, and that materials could be kept in their primary use for as long as possible.
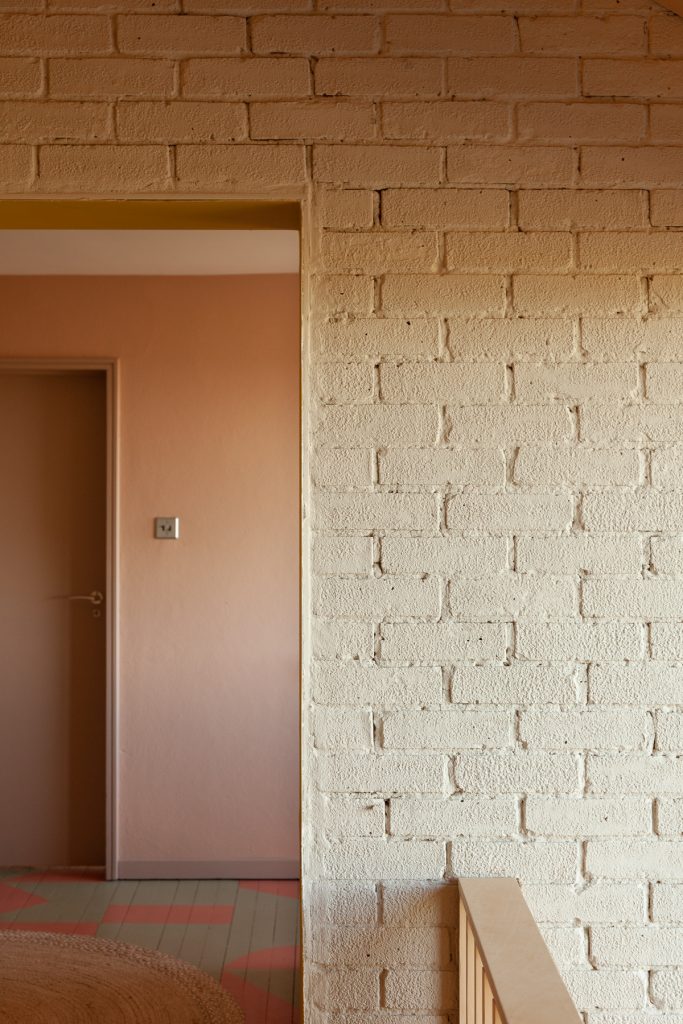
We also had great conversations about visual and audio connections throughout the house. The extension was born out of a desire to have space for all the family, the grown-up kids, their kids, grandparents, and friends. We talked about generosity in a family home, feeling connected and cohesive. There were subtle things that we did; such as not taking the fourth bedroom walls up to the ceiling, creating a double height space at the entrance. These require some courage in the design stage because we typically want to seal ourselves off, but when we looked at how the house was going to be used, the notion of everyone isolating themselves was the opposite of the brief intentions.
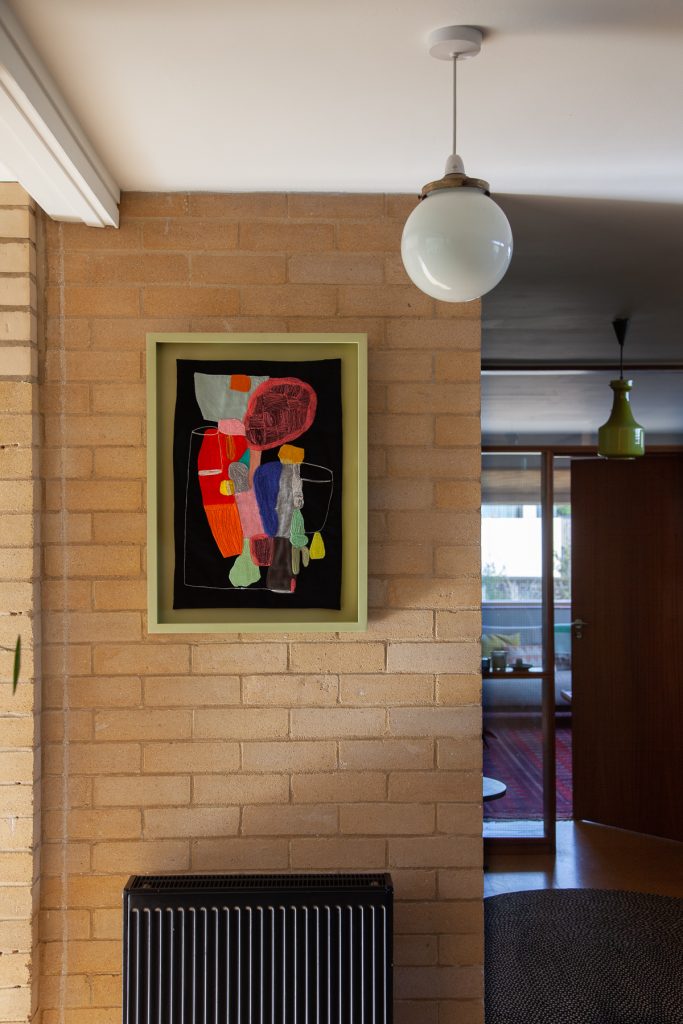
How did the location of the property impact the design and material selection?
The sea, the driving wind and rain, the salty air are something that we live and breath in our designs. Not just because we work predominantly along the south-east coast, but also because we think that all designs should be built for the next 100 years and if that’s the case, then we need to cater for severe weather and climate change. One of our early decisions, which came off of the back of making everything demountable, was to make everything very robust, using hard-wearing materials that could also be replaced. The hanging clay tiles on the façade were an example of that decision. Alongside tough, coated standing seam aluminium to dormer, fascias and Velfac windows, which could offer a robust warranty close to the sea.
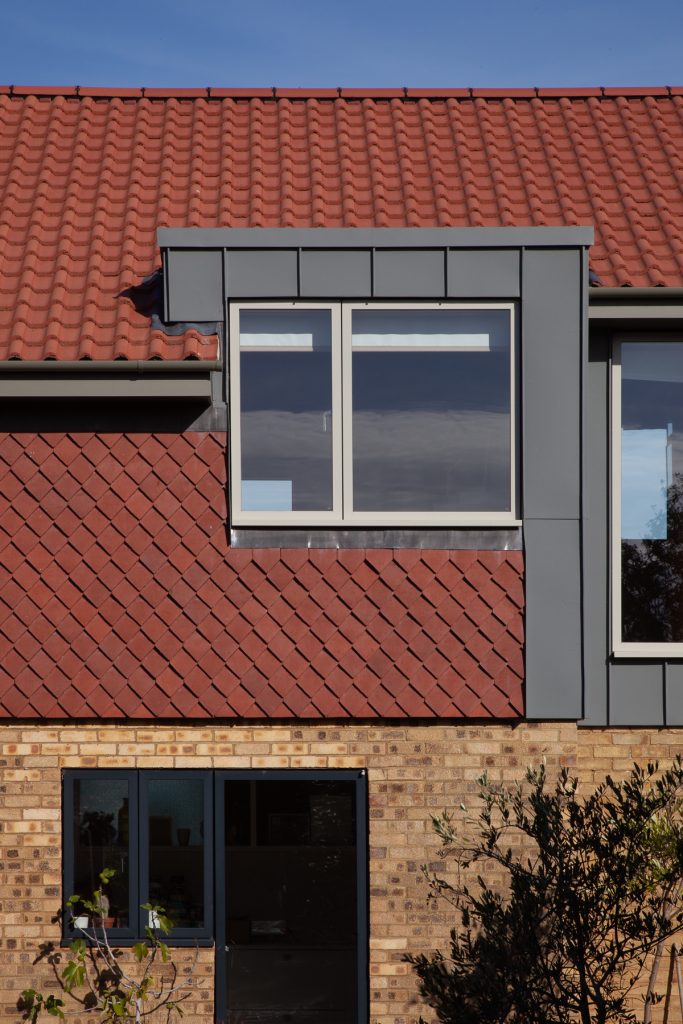
The location is very exposed, and with that comes changes in temperatures throughout the day. Add driving wind and rain to this, and the robustness of the design needed to be more than just surface deep. We are passive house designers, so despite this not being to passive house standards, we used the same approach and detailing. We designed the house to have a timber frame using Larsen Truss, which is a lightweight design that can be built using smaller timber sections, hugely reducing thermal bridging and increasing the amount of insulation. Coupled with high-performance, intelligent membranes that allow moisture to pass out, we created an incredibly cosy shell. You can see the wind – but you don’t have to feel the draught!
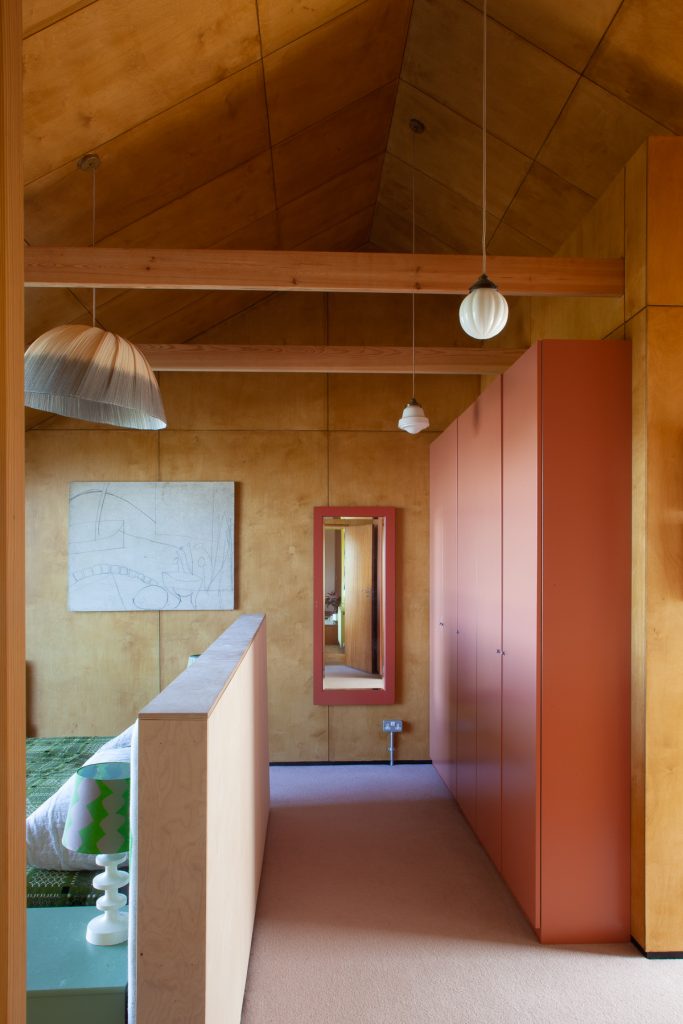
Can you talk about the use of low-carbon materials on this project?
One of the key-decisions that we took, was to build as much out of the timber as possible. Partly because it is easy to work with, meaning less machinery on site; easy to source, meaning less carbon used in terms of delivery; easy to repair and replace when the time comes, meaning fewer wholesale changes and larger volumes of waste down the line. With this in mind ,the structural frame was timber, the internal walls were timber, the balustrades and floor were timber, the doors and skirting were timber.
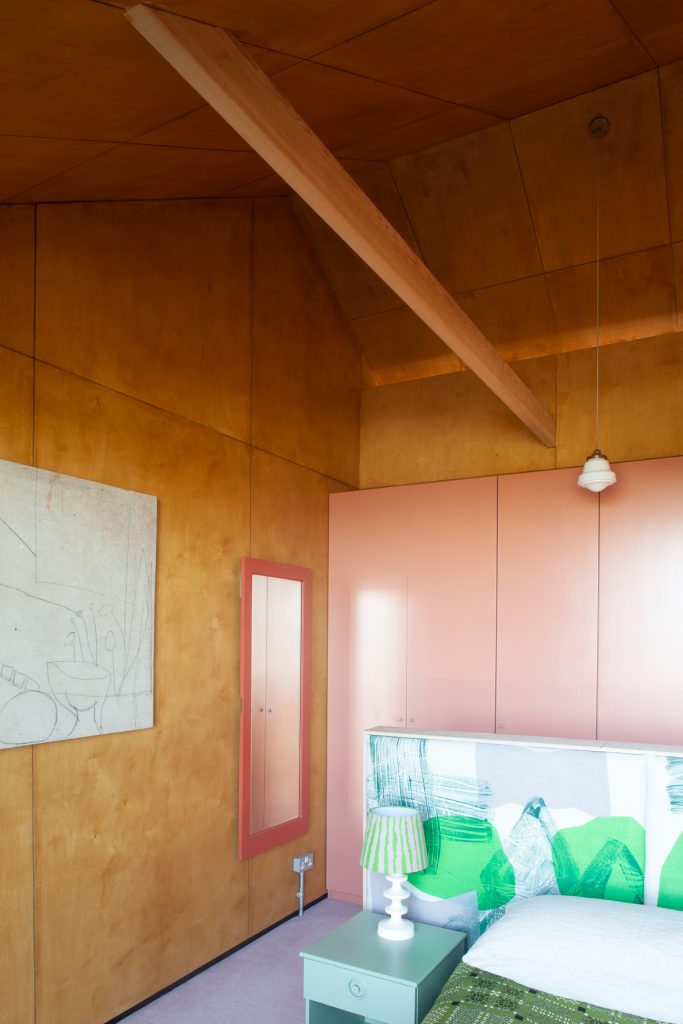
We simplified the palette of materials, which I often think is the hardest thing for clients to do, so that when the client comes to replacing sections (everything was screwed, not nailed and glued) then they know what to do, they know how to do it, they only have one condition and one material to work with. We feel that low-carbon materials only really work well when they are low-carbon throughout their lifetime, and part of that is making sure that they are robust and individually replaceable.
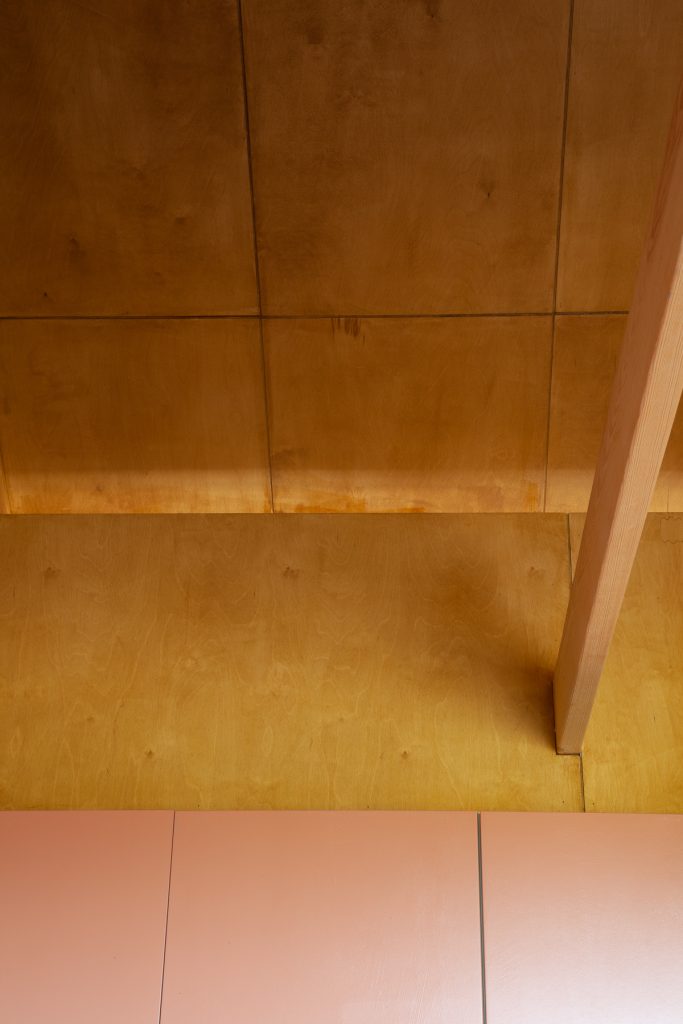
We’ve also stopped finishing our natural woods. The client, in some cases, wanted to use some colour, we also had some fire protection requirements, but in all other cases, we have simply stopped finishing natural woods. There are some amazing low-carbon natural-based paints, but plastic has made its way into everything, and the impact is acute, so we’re slowly removing as many coatings and adhesives as possible and opting for materials which can develop a beautiful patina of use or are out of reach.
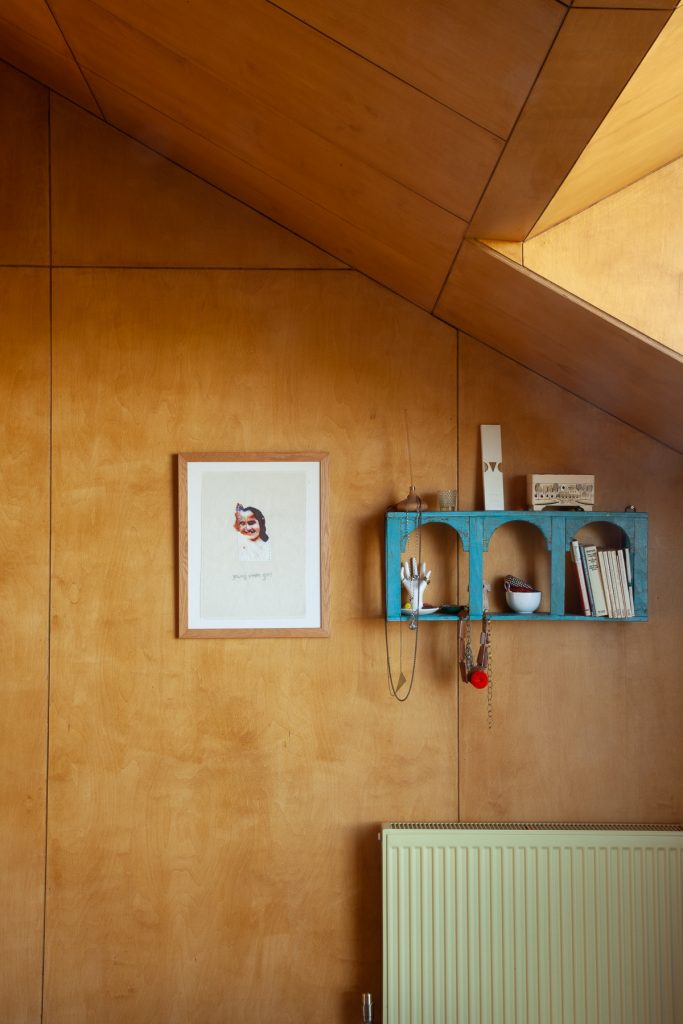
How did you tackle issues surrounding sustainability?
We drew on our in-house expertise as passive house designers and low-carbon specialists. We develop very robust details using quite simple materials – Royal Esplanade is a great example of this. Having to balance both low carbon with longevity is tough, and we are under no illusion that hanging clay tiles is a low carbon material in terms of production, but, when balanced against its lifetime in use, its re-use and then its ease of replacement, it becomes a winner.
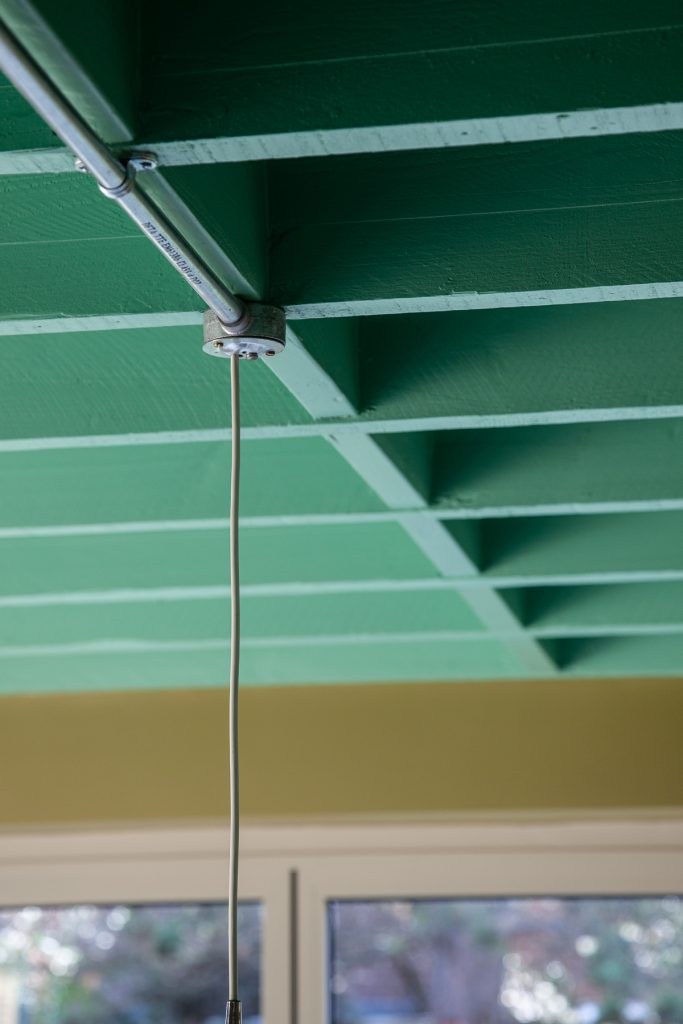
We also look at comfort a lo,t because if clients are not comfortable in their home, then they will look for change, and this will undermine the intention of a low-carbon home. During the early design stages, we spoke with the clients extensively about how they live, how they feel in the morning, the rituals and habits that they have, and the objects around the house that they love. We like to meet clients where they are at, so we get to know them beyond any surface level. It forms a much deeper connection with the clients, builds trust and understanding, and you begin to see the values and needs behind what can sometimes be quite a logical brief.
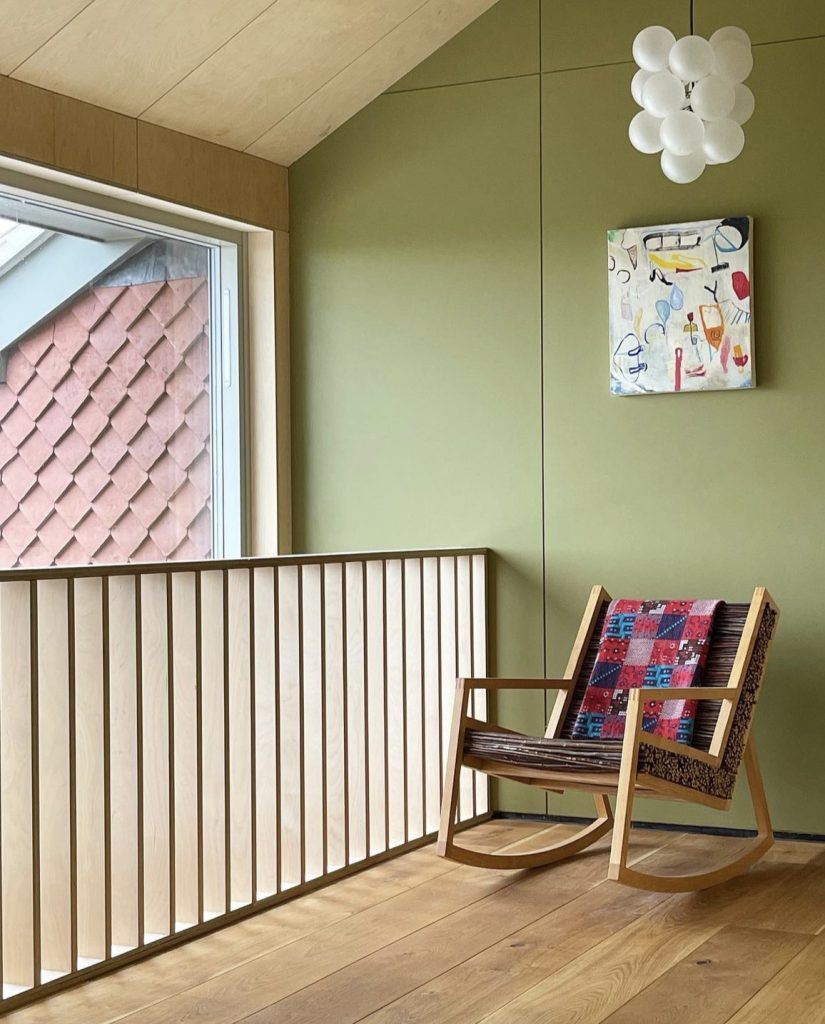
What was the most challenging part about this project?
It’s so predictable, but price was by far the most challenging part. Initial prices came in very high, which were exacerbated by Covid. Tendering fell at a point, where all of the material prices were soaring, and there seemed to be no stability coming. We had this really robust design, a design that the clients did not want to change or reduce in any way. In the end after all of the design time had passed over almost two years, it looked like the project wasn’t going to happen. Eventually, the clients went back to Marcus, who had done some odd jobs around the house for them, and he accepted the challenge. The build took 8 months to complete and involved Marcus slowly working his way through the construction bit by bit with some help from various trades along the way. Slowing down the build and finding someone who wasn’t VAT registered was the only way that the clients could achieve their dreams.
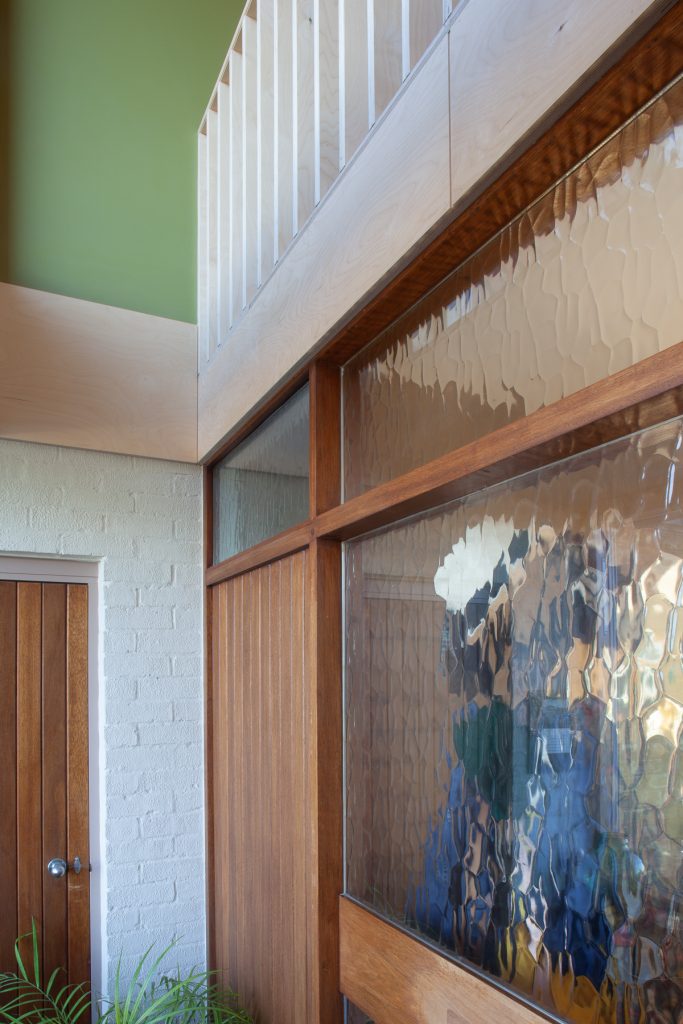
Marcus was incredibly diligent, thoughtful and skilled, and we have worked with him since this project and we have seen his business grow. Challenges are there to be overcome and good things have really come from this process, but it takes a lot of grit, faith and determination from the clients.
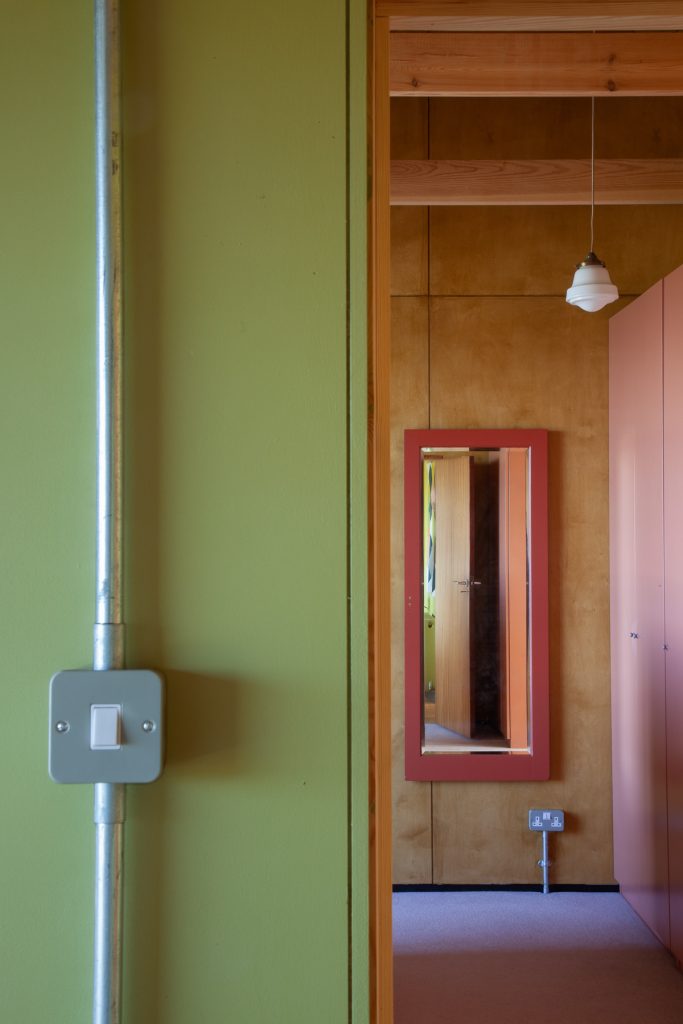
How would you summarise this project?
A beautiful, thoughtful addition that stands strong next to the original house, which we hope to revisit when we are old. We are very proud of this project for all of the values it embeds in both the fabric and its use as a family home for all generations. It feels like a real example of how to find longevity in all aspects; socially, environmentally, and practically.
