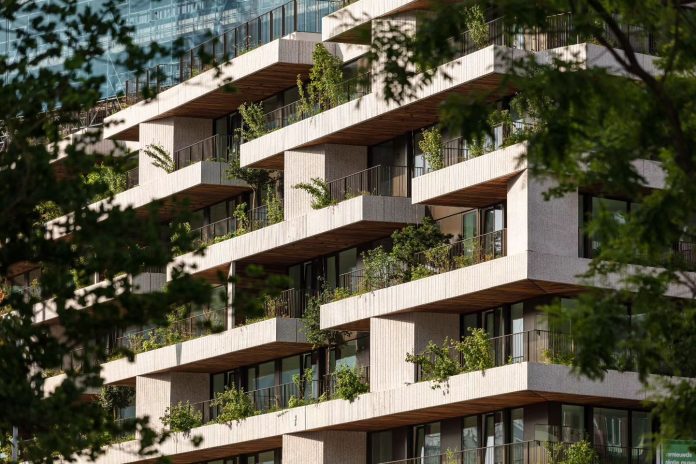Wonderwoods Vertical Forest designed by Stefano Boeri Architetti and built by the developer G&S& in the city of Utrecht in the Netherlands, recently won the MIPIM Award 2025 in the Best Mixed-Use Project category in Cannes.
For Studio Stefano Boeri Architetti, the award was collected at the ceremony in Cannes by architect Stefano Boeri and architect Francesca Cesa Bianchi, partner of Stefano Boeri Architetti, who declared: “Wonderwoods Vertical Forest hosts different functions – commercial areas, services, residences of various types and sizes, offices, ateliers, green areas and spaces for sports and cultural activities – both public and private, intended for a heterogeneous user base. Furthermore, on the seventh floor, a public square and a pedestrian street connect the tower to the MVSA building. Among its green and tree-lined facades, our vertical forest in Utrecht hosts a real city. The recognition of the MIPIM Award as the best “Mixed Use” building in the world, has captured the profoundly urban character of Wonderwoods: a multipurpose and highly biodiverse architecture, open to the daily life of the citizens, plants and birds of Utrecht”.

The Wonderwoods Vertical Forest is part of the larger Wonderwoods project, which also includes a second building designed by MVSA. The Two Towers connected by a bridge, form together a green oasis in the Beurskwartier area, the new pedestrian zone near the central station of Utrecht (city centre) in the Netherlands.
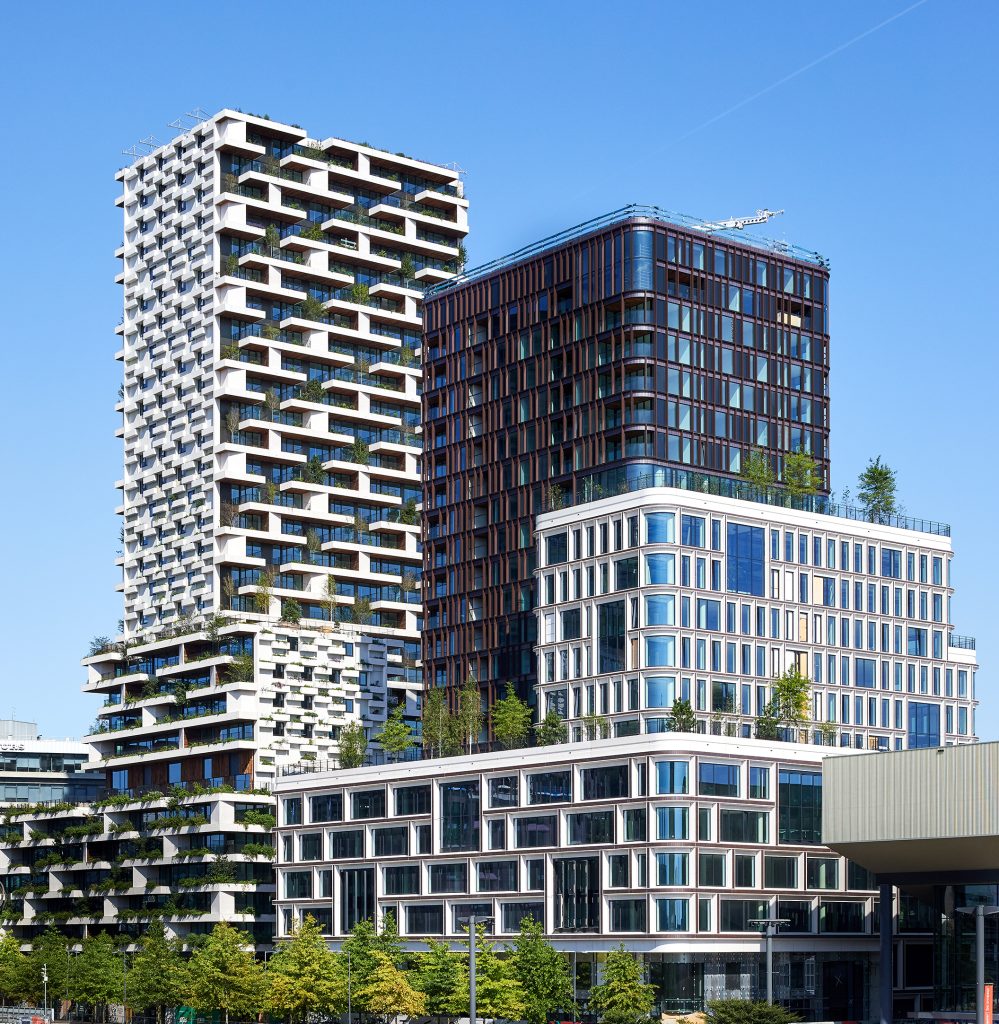
The Wonderwoods Vertical Forest building houses approximately 200 apartments of various types designed for a heterogeneous user base, along with commercial activities, areas for sports and leisure and spaces for restaurants. In terms of functional mix, the basement hosts, on the ground floor, bicycle parking and public spaces, while on the upper floors, there are offices, fitness areas, together with a complex system of duplex residences capable of combining residential spaces and ateliers. On the seventh floor, spaces for restaurants, both indoor and outdoor, enliven the connecting bridge between the two buildings, characterized by hanging gardens and a wide view of the city.
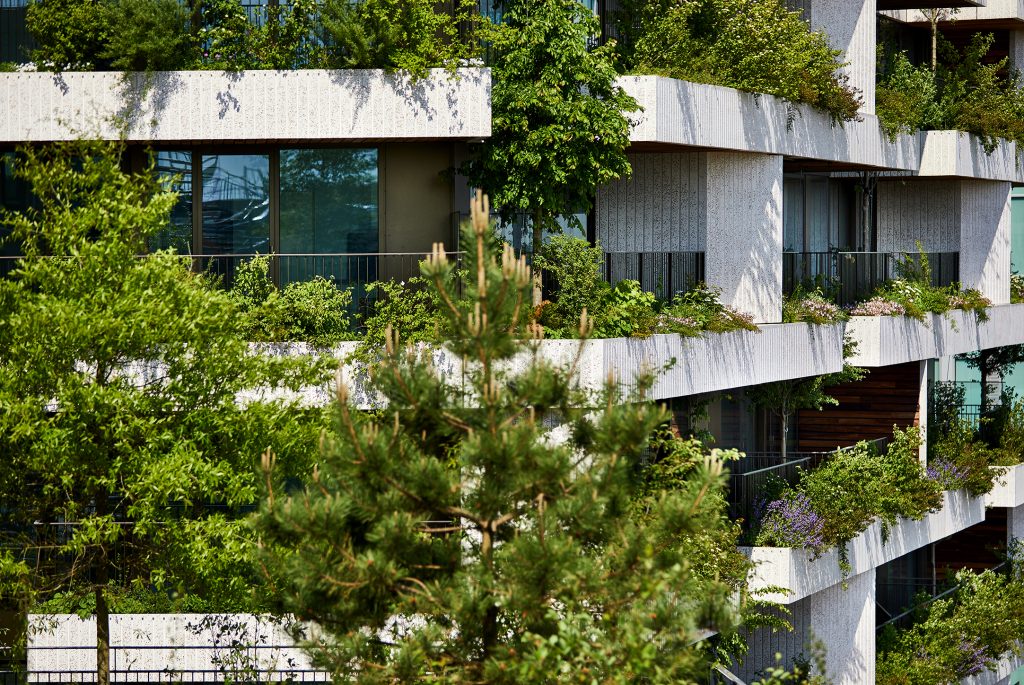
With 360 trees and 50,000 plants of 30 different native species, equivalent to the vegetation of a hectare of forest, the Wonderwoods Vertical Forest is a living architecture with facades that change in color composition and size of the foliage. The appearance of the facades varies according to the seasons, the incidence of sunlight and the growth of the plants.
This is a real urban ecosystem, a haven for the biodiversity of living species and in particular of the birds that populate the Dutch skies and find shelter in the circular holes created specifically in the facades of Wonderwoods Vertical Forest to house their nests.
The apartments of the Wonderwoods Vertical Forest are characterized by a strong presence of greenery on the terraces and balconies and enjoy a high level of natural lighting and an open view of the surrounding urban landscape; the maintenance of the greenery is managed through a centralized condominium station which, thanks to a system of sensors, makes it possible to control the irrigation system and schedule pruning interventions.
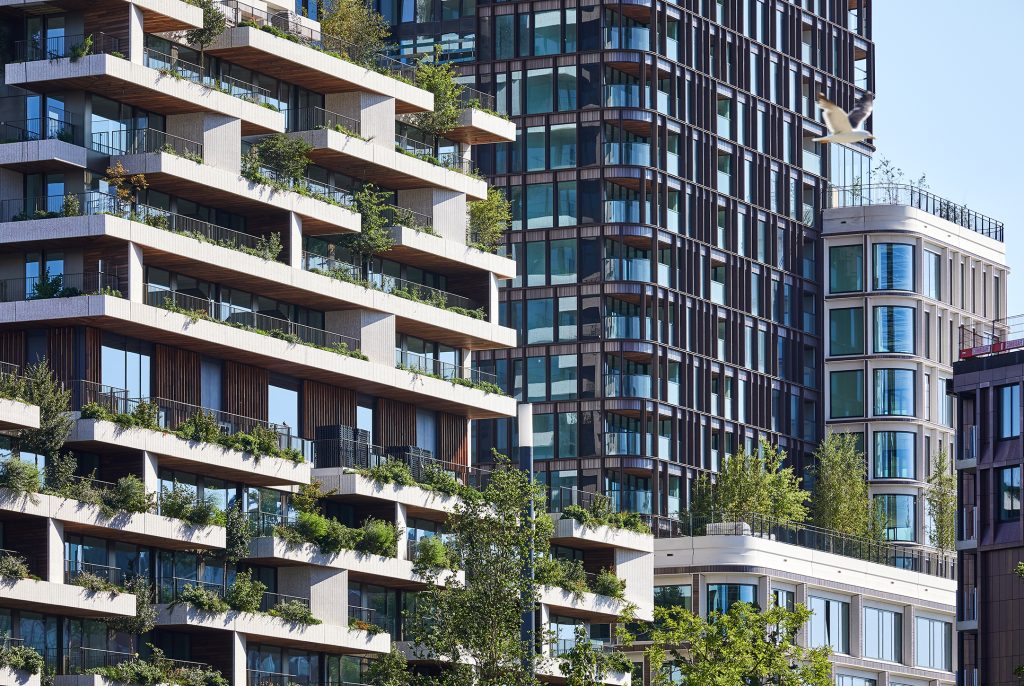
Specifically, the building project, created using the prefabrication technique for the facades and the system of balconies, it stands out for a careful articulation of the volumes calibrated, on the different levels, with the specific conditions of the site. The building is in fact marked by overlapping “orders”, which define a rotation of the building along the vertical axis: a movement that progressively detaches it from the alignment with the layout of Croeselaan street, allowing it to be arranged according to an east-west orientation. If on the north corner the tower constitutes the “bow” of a system of blocks that are arranged on the road axis, on the south side it is oriented to allow a connection at the seventh floor with the adjacent building, designed by MVSA.
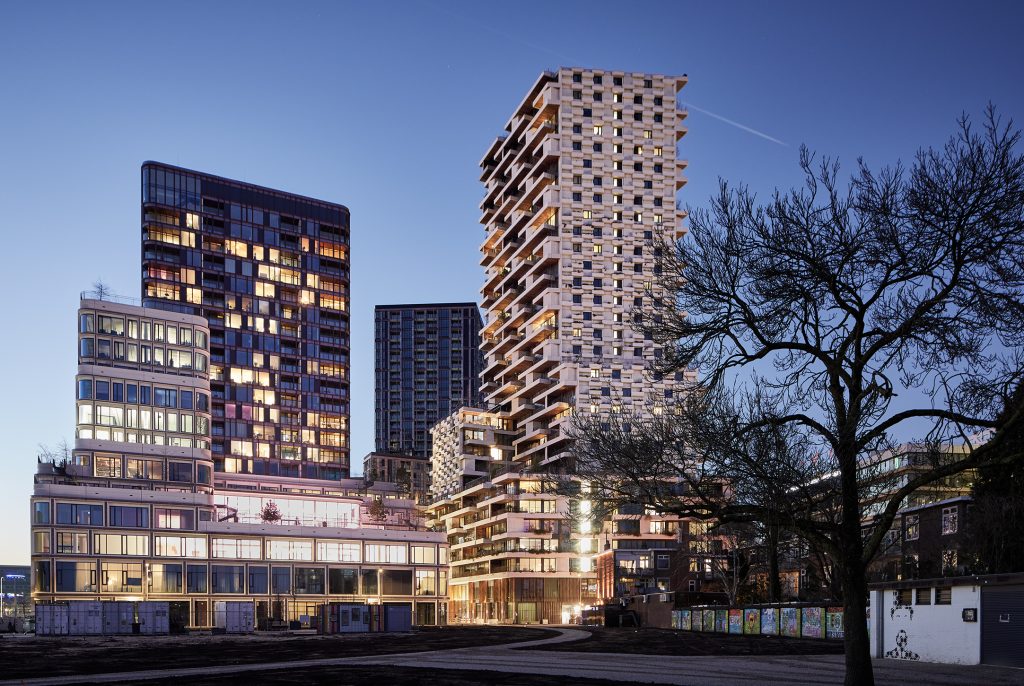
Among the sustainability elements of the Wonderwoods project, the area has been made entirely pedestrian and, under the buildings, a water storage system allows for the collection, recovery and disposal of rainwater.
After the social housing project Trudo Vertical Forest in Eindhoven (realized by Stefano Boeri Architetti in 2021), Wonderwoods Vertical Forest is the first Bosco Verticale in the Netherlands that hosts public functions and is open to all citizens, with the aim of making this new architectural typology increasingly integrated with the urban fabric and accessible to all.


