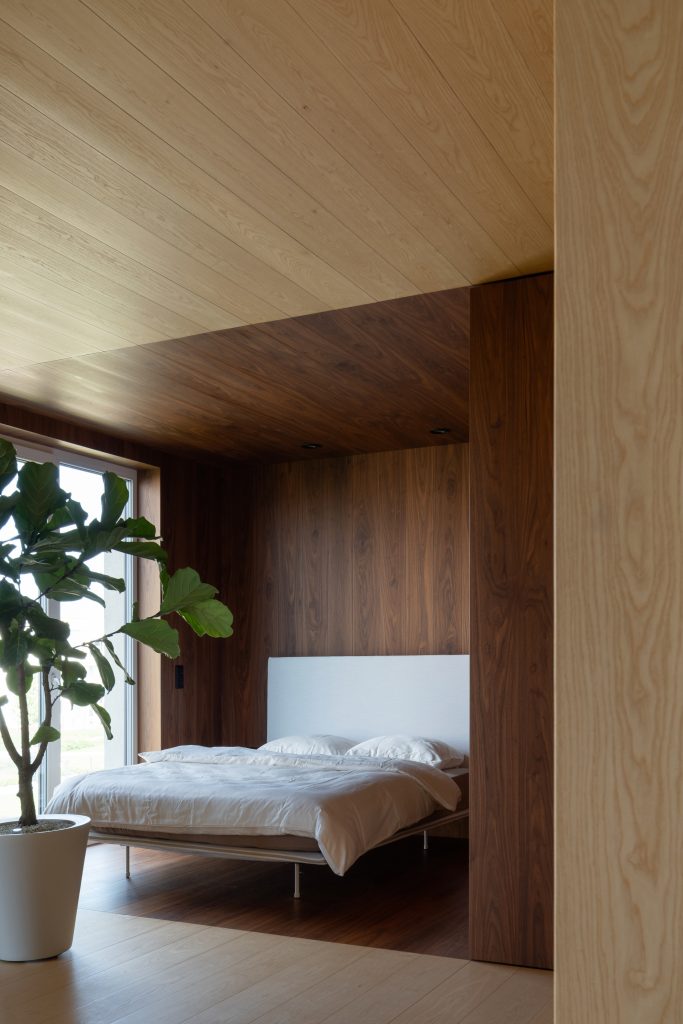Ondrej Chybik, Co-founder of Czech studio CHYBIK + KRISTOF, discusses setting a new blueprint for 21st century urban living and what the UK can learn from Central Europe.
Cities across Europe are evolving at a rapid rate, and residential development is struggling to keep up. Faced with increasing urban densification and demand for more housing – which needs to be delivered fast – architects have a responsibility, and an opportunity, to re-think the traditional residential model.

Forced to transform through the pandemic, the office market has largely embraced the opportunity to reinvent its stock by presenting occupiers with a more flexible offer in which luxury of choice is king. Housing however still seems stuck in the past, with quality 21st century living spaces in alarmingly short supply.

When it comes to housing, Central European designers have never been afraid of doing things differently. Post World War II, a wave of brutalism embraced across Europe proved quick to redefine modernist architecture and establish a new benchmark for mass housing and communal buildings. At the time, Europe faced a similar housing shortage to the one experienced today, and architects, as well as their clients, understood that an experimental and ambitious approach was needed to solve it.

At CHYBIK + KRISTOF we consider ourselves a new generation of designer-makers turned problem-solvers and Central Europe has long been a place ripe with opportunities for young architects to shape the future of their cities. It’s why we opened up a studio in London earlier this year, looking to bring different creative credentials and new approaches to tackling the UK’s urban challenges.

Rejecting one-size-fits-all
Today, many Central European architects champion personalisation, adaptability and flexibility as just one answer to our cities’ crises. Rejecting the traditional one or two-bedroom layout, a new wave of modular apartments is making every square metre count. It’s something we’ve explored in a recent development in the Czech city of Olomouc, designing an apartment that can evolve as its residents do. Removing all partitions, movable walls can create up to five different interior rooms – catering to a resident’s needs by the hour, or even by the decade. In just one apartment it’s possible to work in a quiet partitioned space, host guests open-plan, or even add an extra room for a new family member. A one-size-fits-all approach just won’t cut it any longer, particularly if we want to design housing with in-built longevity.

Machines for co-living
Household architects like Le Corbusier and Walter Gropius were the early pioneers of architectural approaches that sought to make houses into “machines for living”. It’s this understanding of the home, and its ability to dictate quality of life, that’s still central to European practice today. One of our affordable housing developments, soon to be under construction in the heart of Brno, is a pilot for re-examining the relationship between private and community space in contemporary housing. As well as following a similar adaptable interior model as in Olomouc, the 90-apartment development is a new take on flexible co-living. Using optimisation of space to create opportunities for social exchange, communal halls, courtyards and rooftops become co-working spaces, living rooms and children’s play areas. The development is designed as a way for young people and families to become homeowners who benefit from a luxury of space and choice, all at a price they can afford.

Healthy habitats
As municipal architects for the historic Czech town Valašské Meziříčí, we understand first-hand how considered urban planning leads to successful placemaking. We see our cities as organisms, whose health and wellbeing needs to be carefully monitored and maintained. It’s a historic approach to development that gained popularity in the 1900s and its effects are still felt in Central Europe today. On a post-industrial site on the outskirts of Prague, we’re currently working on a scheme that’s creating not just a new neighbourhood, but a whole new habitat with it. Focused on access to water and green spaces, derelict brownfield land and the site of a former sugar factory are being repurposed as a mixed-use landscape of housing, extensive green public spaces, a multi-functional community hall and lush biodiverse riverfront. New healthy material approaches, like using Rebetong from recycled bricks, reduce waste and embodied carbon. Key to the unlocking the right development has been the engagement of neighbours, given a voice in the design of a balanced and healthy neighbourhood that prioritises their wellbeing.

Radical innovation
When it comes to radical urban development, there’s nowhere more exciting in Central Europe right now than Tirana. Albania has long been a European backwater, but today is a country defying its historic challenges and fast becoming a hotbed for renowned architects to stake their claim. A modern city on the rise, Tirana’s ‘2030 Master Plan’ is embracing world-first innovation – from vertical villages inspired by ancient Albanian settlements to the use of local plants and natural materials that aid in self-cooling, and residential developments integrated with green public realm, cultural spaces and sports facilities. A 272-foot multi-functional tower in the city’s cultural district is our vision for a dynamic and interconnected residential development; designed as the cornerstone of a future cultural square, the tower will be a focal touchpoint for Tirana’s amphitheatre, opera house and cultural centre.

Learning from other cities’ successes and mistakes, Tirana is fast becoming a new blueprint in setting the scene for its people to flourish in the places they live. There’s no denying that the ways we all live, work and play are constantly evolving, and architects should be excited by the opportunities for radical innovation. Quality housing is vital to the future of our global urban landscapes, so it’s time we stopped thinking one-size-fits-all and got back to the drawing board.
www.chybik-kristof.com | IG: @chybikkristof






