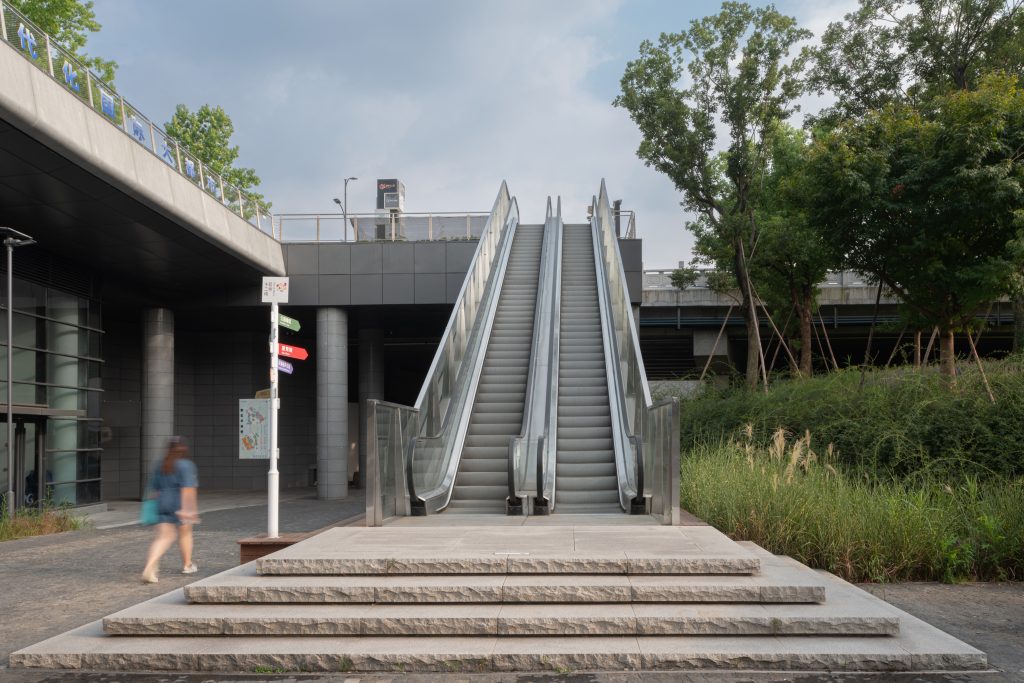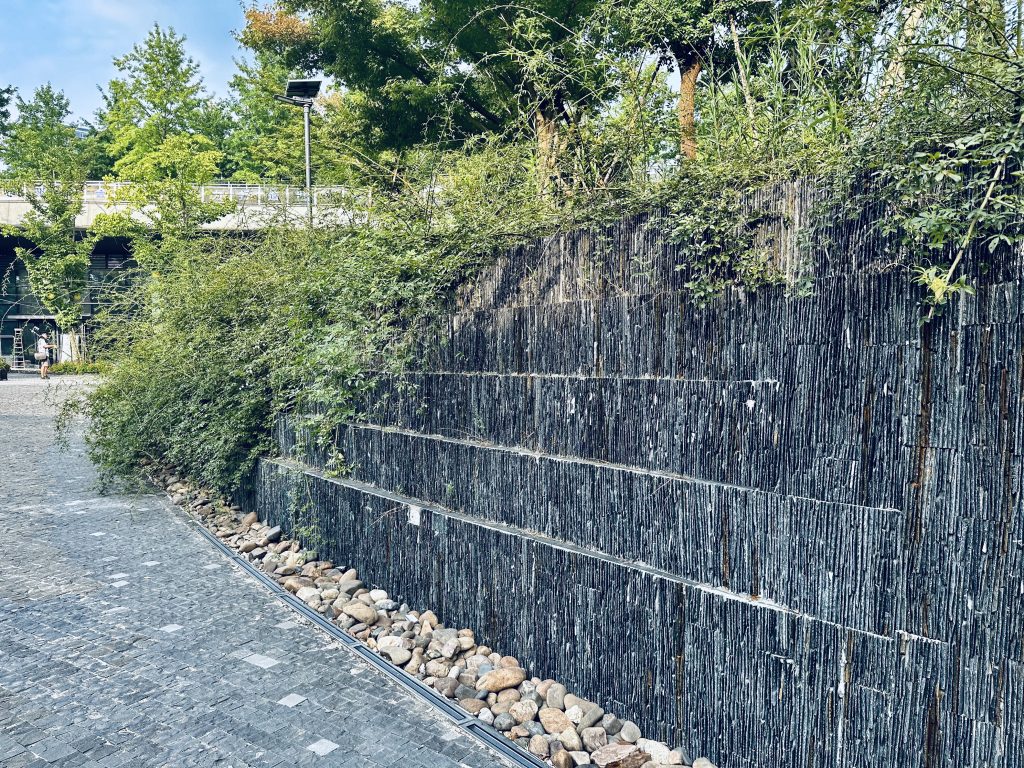Archi-Tectonics designs a green, hybrid shopping concept in one of Hangzhou’s densest urban districts
Multi-national firm Archi-Tectonics have designed a green, hybrid shopping concept in one of the densest urban districts in Hangzhou, China. The 800 metre long core artery of the master plan is for a 116-acre eco-park for the 2023 Asian Games, which merges two entities: a green valley with a shopping mall named The Valley Village.
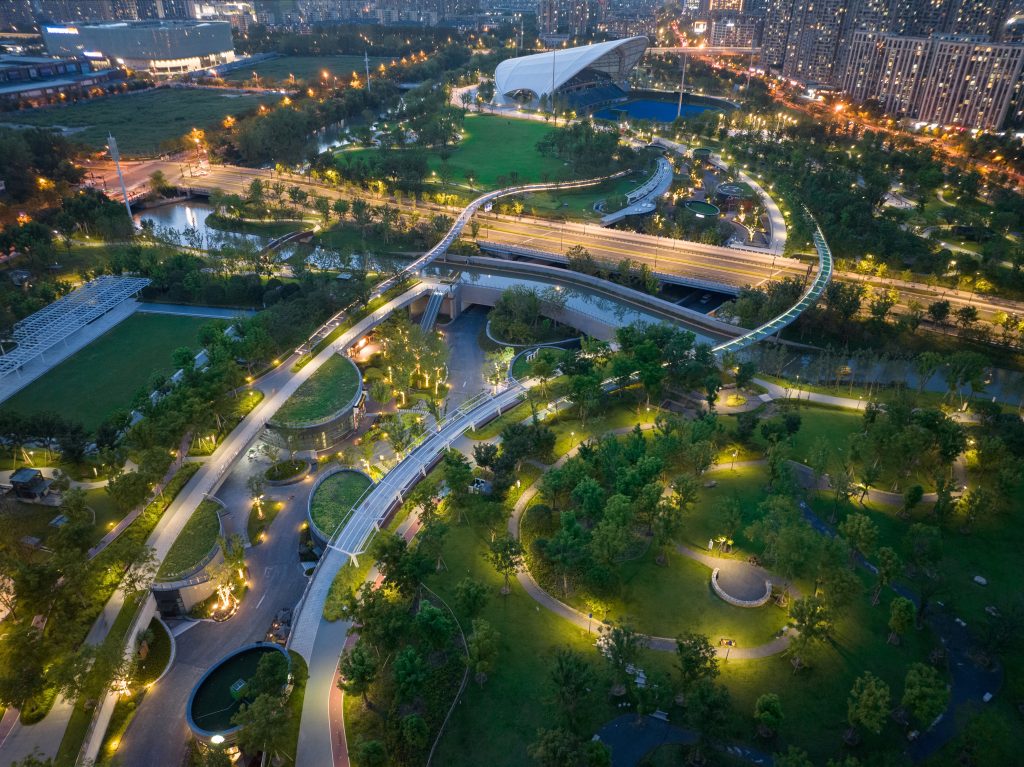
Stretched across a mile-long site bisected by a road and river, the eco-park synthesizes a recreational landscape with flexibly programmed structures, including two hybrid stadiums and four Earth buildings, to become the new center for public life in Hangzhou and act as a green lung for the city.

The Valley Village Shopping Concept is not an inert fixture in the city but a mutant urban hybrid that creates a multifarious, ever-evolving ecology—a scaffold for biological, social, and economic growth. The hybrid design for the Valley Village reintroduces local vegetation carefully picked to preserve local biodiversity and secures the long-term viability of the Eco park with enhanced commercial activity.
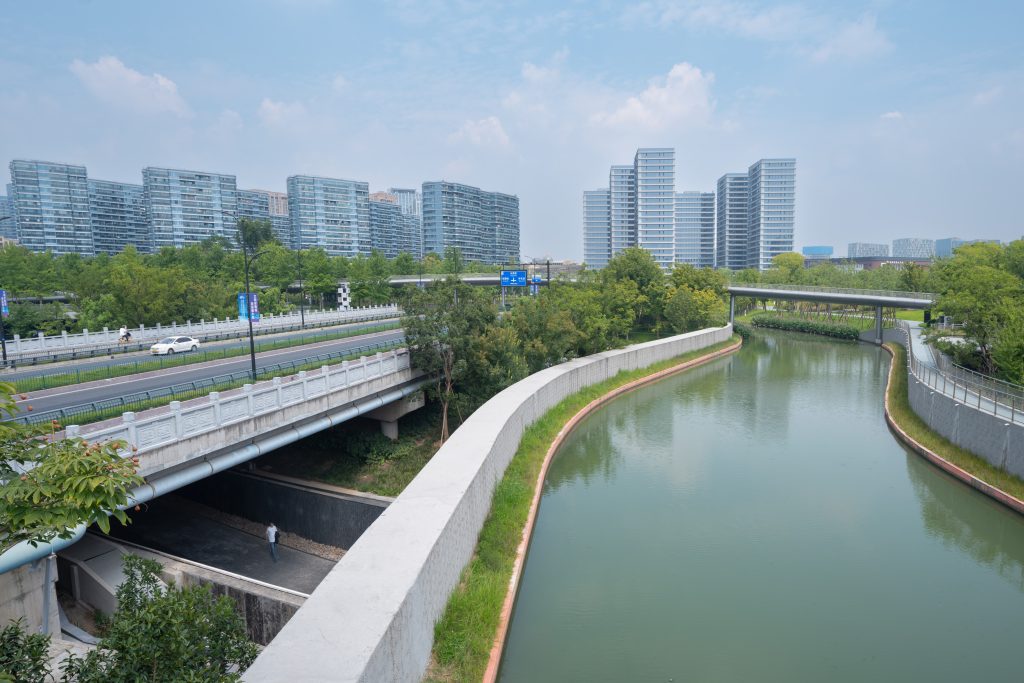
The Valley Village Shopping Concept assists in the park’s mandate of having the eco-park remain 85% green, the recessed green valley with circular shopping pavilions, two parking garages providing underground delivery access are all topped with walkable green roofs. These roofs, combined with those of the other Earth buildings, increase onsite water retention and allow for the filtering and reuse of stormwater at the park itself. The combined green roofs have offset the impact of construction by absorbing 114,850 kg of carbon dioxide and releasing 83,408 kg of oxygen every year.
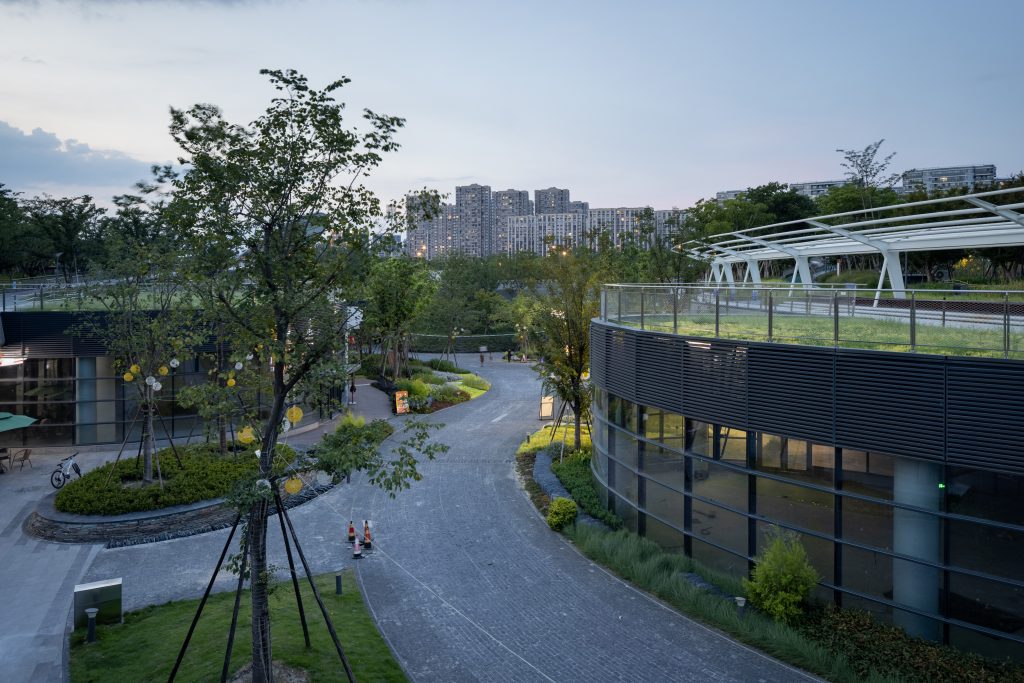
The organic form of the Valley Village Shopping Concept seamlessly integrates with the park’s master plan and efficiently plugs into the surrounding street network with escalators and pedestrian bridges. Additionally, the Valley Village features permeable pavement, and linear drains featuring local stones that minimize stormwater runoff. Two custom-designed solar wings provide lighting, shading and channel fresh air into the valley, as well as activate the shopping artery with a series of outdoor gathering courts and glass-lined cafés, restaurants, art-galleries, and shops. The underground network offers efficient back-of-house services, deliveries, and access to all areas of the park without disrupting the natural landscape above. It also hosts a cinema and sport facilities, creating another leisure destination in the city.
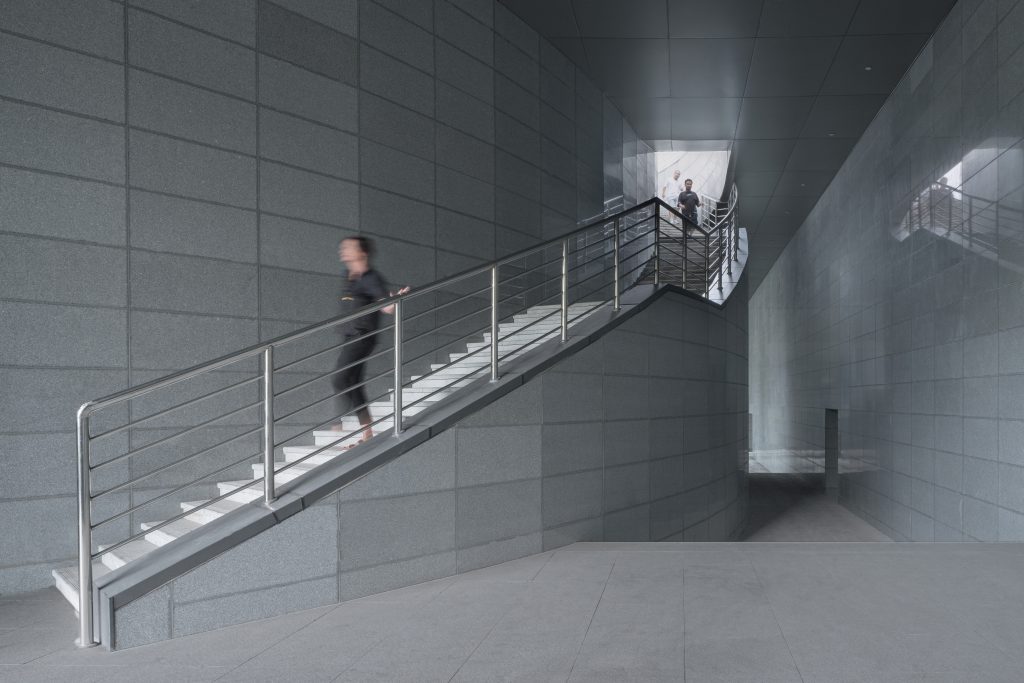
The architecture of the Village Valley Shopping Concept, hybrid and yet distinctive, actively activates a cool micro-climate, leisurely conditions and symbiotic living system for all beings. The Valley Village presents a future Urban building concept that absorbs carbon, transmits oxygen, and produces energy, the design dynamically adapts and reacts to the immediate environment.
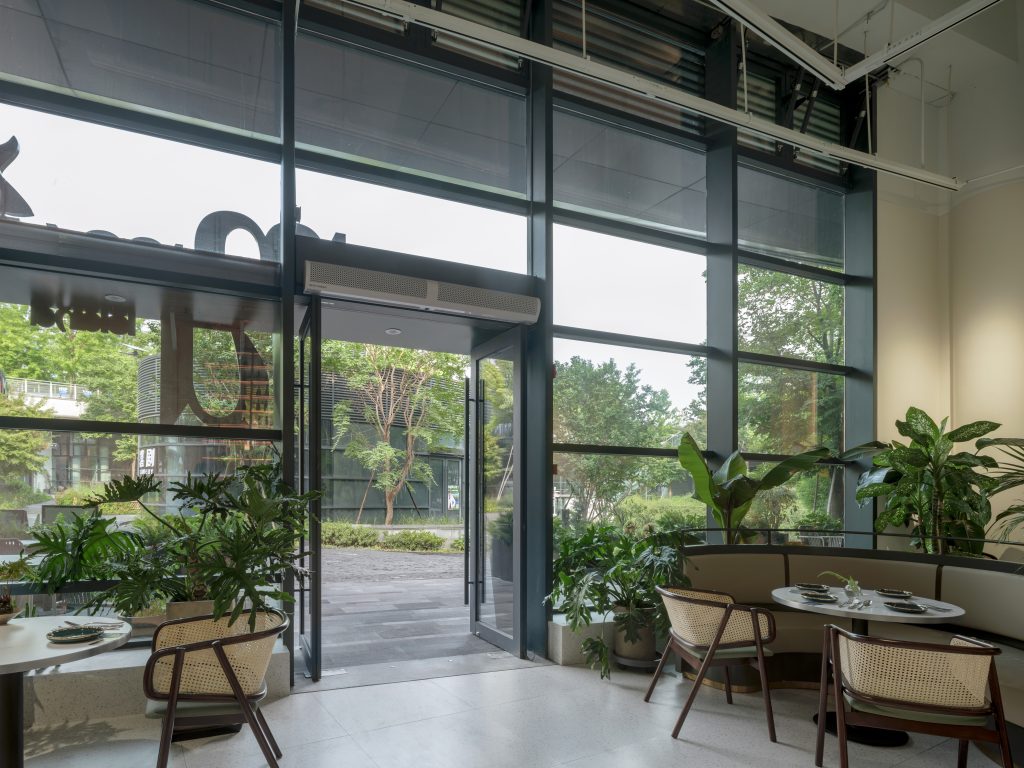
A zero-earth strategy was employed: excavating the originally flat site for the underground construction of the Valley Village Shopping Concept facilitated using the removed soil to shape a landscape of up to 20-meter-high rolling hills, wetlands, bioswales, and streams. This created opportunities to introduce Earth buildings with extensive green roofs that enhance the hydrology of the park and cater to recreational outdoor activities. Overall, the eco-park has been transformed into a large sponge-city that absorbs stormwater in the restored wetlands, porous pavement and channelled throughout the site as well as from the surrounding neighbourhood and streets.
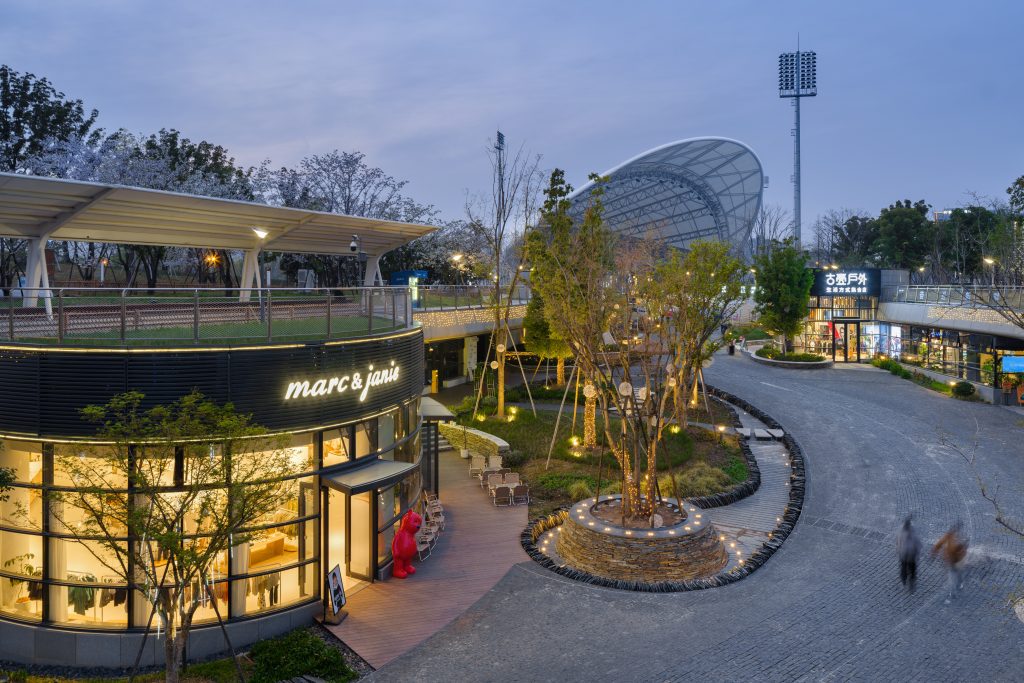
By treating buildings, landscapes, and environments as a continuum, developments can promote the well-being of both the habitat and its inhabitants. Moreover, by blurring the boundaries between traditional architectural typologies and the limited purpose they are meant to serve, cities can begin to host mutant urban forms, as synthetic natures, that fuse formal with the informal, organic with the synthetic, and built with the unbuilt.
www.archi-tectonics.com | IG: @architectonics2129
