New York based architecture firm Studio DB were commissioned to complete the full renovation of a Manhattan residence, briefed to create an intimate and contemporary home for a family with three young boys.
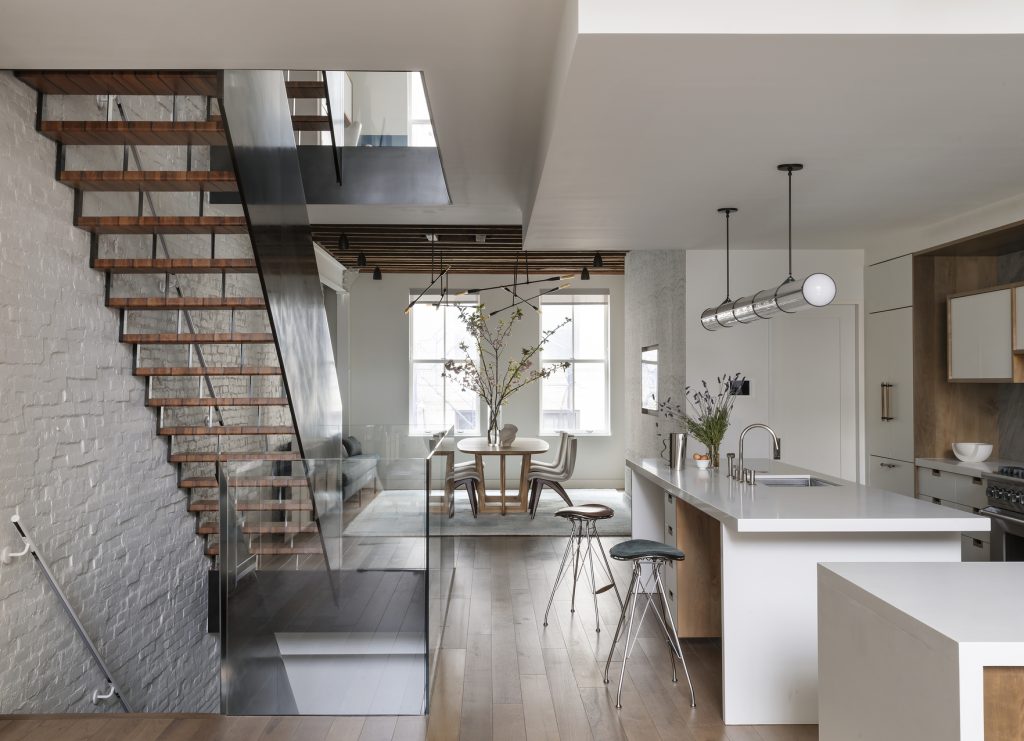
The modern and functional design juxtaposes the building’s rich history dating back to its construction in 1888 as a grocery distribution center. The renovation focuses on creating a central continuous stair atrium, which visually connects the six above-ground levels and invites daylight into the entire townhouse via two large roof skylights and glass floors on the two upper levels.

The stair treads are constructed of two inch thick laminated teak treads and two quarter inch blackened steel stepped stringers, which are all sandwiched between a blackened steel brake-formed guardrail and the original exposed brick walls.
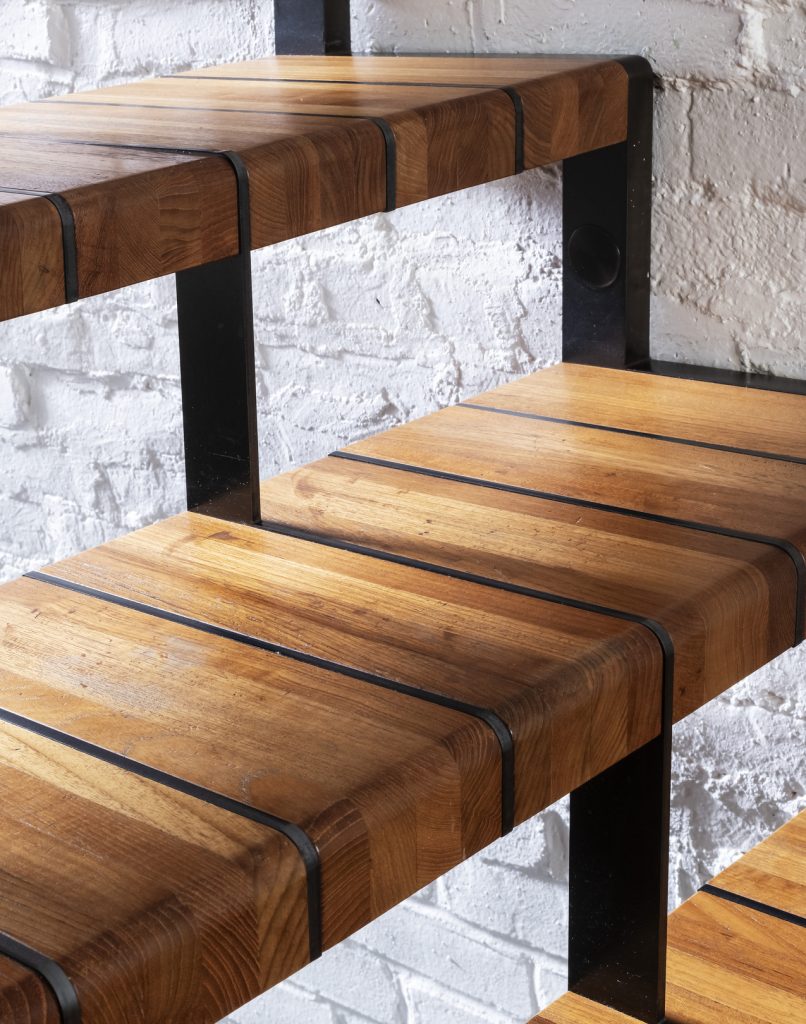
The ground floor and cellar levels are designed for recreation and entertainment. A recreation room on the first level takes advantage of the existing tall ceilings with a half-court basketball court, a climbing wall, and a built-in seating area with a 100 inch drop-down screen for movie nights. This entertainment system, along with audio and video throughout, the lighting, heating and cooling, and security in the entire project, is controlled with a central Savant system.
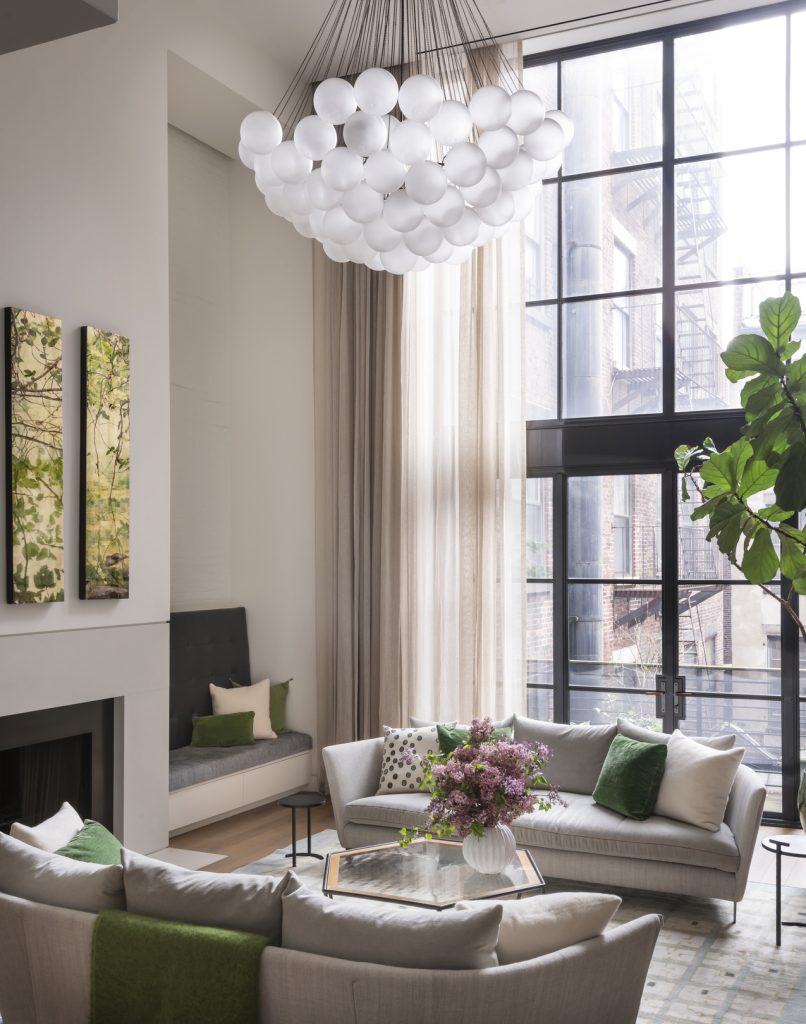
Directly below the seating area in the cellar, two frosted glass floors borrow natural light from the recreation room skylights to illuminate a 700 SF gym and yoga area. Family and guests can take an elevator from the cellar wine vault to the second floor containing a guest suite and personal office or to the third floor, the main living level.

A kitchen with custom oxidized maple and lacquered cabinetry organizes the third floor open plan. A two-story living room space north of the kitchen receives daylight from a custom two-story steel window and door system. To the south, original southern yellow pine beams are exposed in the ceiling to define the dining area.

The top two living floors are more private containing two bedrooms, two bathrooms, a children’s study area, playroom, master suite, and a family room. A roof terrace with a seating area, dining area, and kitchenette offer fresh air and views of surrounding downtown Manhattan.

Here, Damian Zunino, Principal at Studio DB, discusses the details of this grand yet intimate townhouse.
Where did the conversation with the client begin and what was their brief?
We were introduced to the clients through a real estate connection. They were moving from a loft nearby that was warm and open, and they wanted the townhouse to have the same sense of connectivity. They wanted spaces where they could entertain both visiting family and friends and also for their kids to have lots of people over to play basketball, rock climb, or watch a movie.
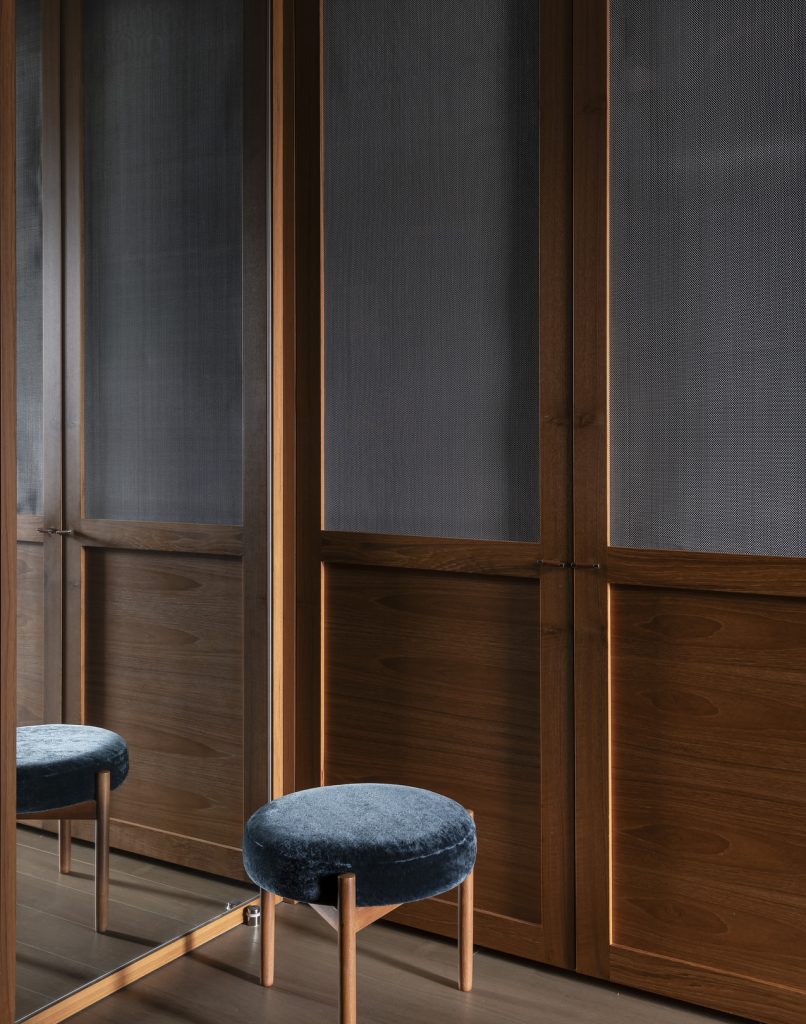
Tell us about some of the new design features that were unique to this project?
The most unique design feature of the space is the quintuple height open staircase with a glass floor above. The design of the custom blackened steel and reclaimed teak stairs was based on the old loading dock stairs in surrounding maritime buildings but reinterpreted in a modern way. The openness of the stairs allowed light to penetrate throughout the core of the house and for all five floors of the house to feel connected.
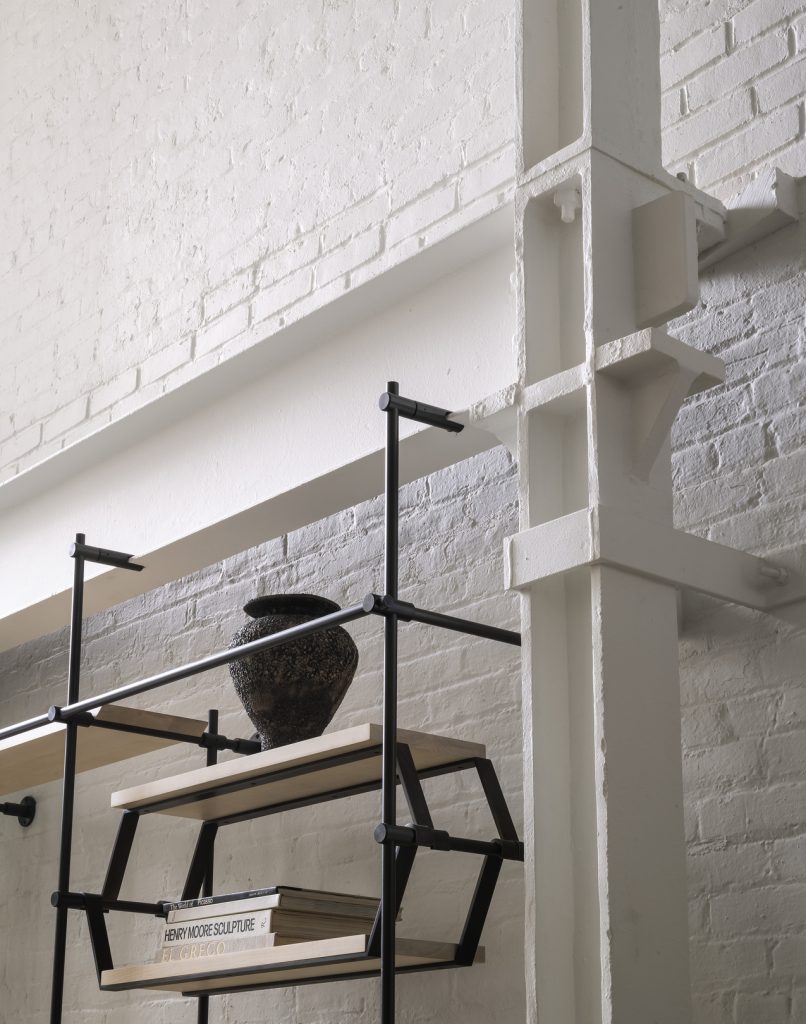
Can you talk about the use of materials throughout?
The material palette for the house drew from the rich woods and patinated steels inherent to buildings in the neighborhood. These materials were contrasted by warm paint colors and textured wall treatments to create a softer, inviting space.
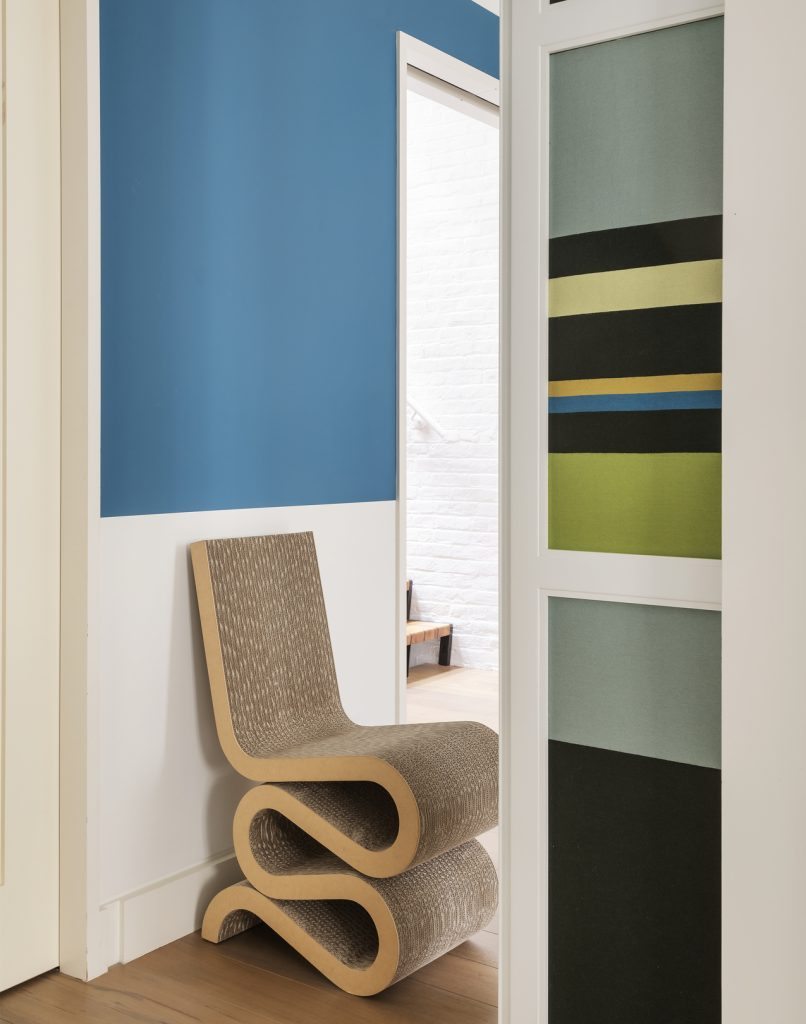
How did you tackle issues surrounding sustainability?
As a renovation of an existing building, we tried to reuse as much of the existing structure and layout as possible. We were also able to repurpose much of the existing MEP systems. In select locations we were able to reuse some finishes. For the new wood flooring and stairs, all of the teak was reclaimed.
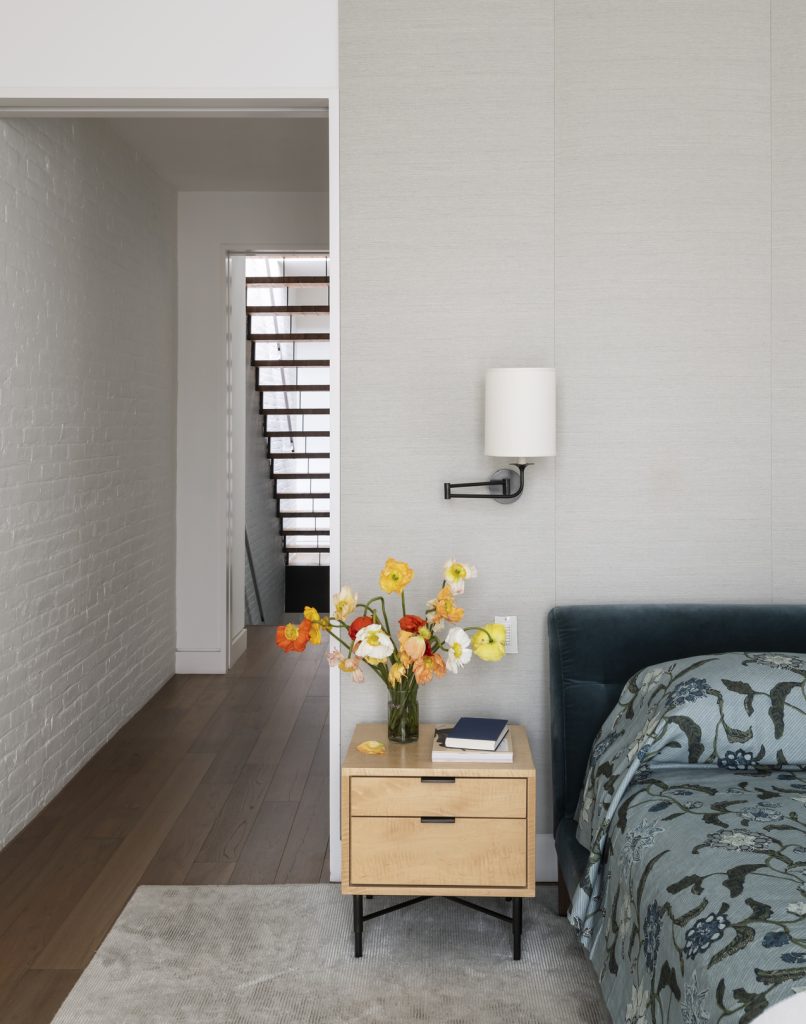
What was the most challenging part about this project?
The biggest challenge of the project was opening up the space and creating the connectivity between floors, while still carving out enough space for bedrooms and other quiet or private spaces. The puzzle of the plan is always one of our favorite challenges though.

What is your favourite space in the house?
It’s a tough call between standing at the bottom of the stairs and looking all the way up to the sky, or the double height living room that connects to the kitchen and dining rooms.
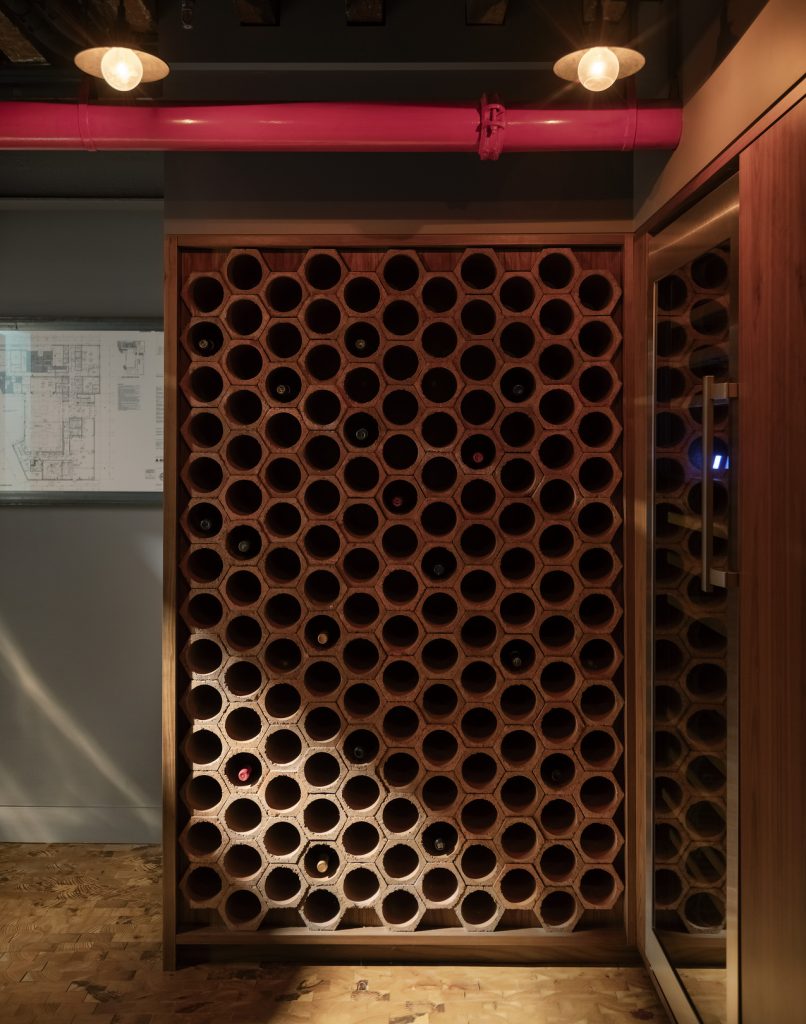
How would you describe this project in three words?
Bright, warm, detailed.

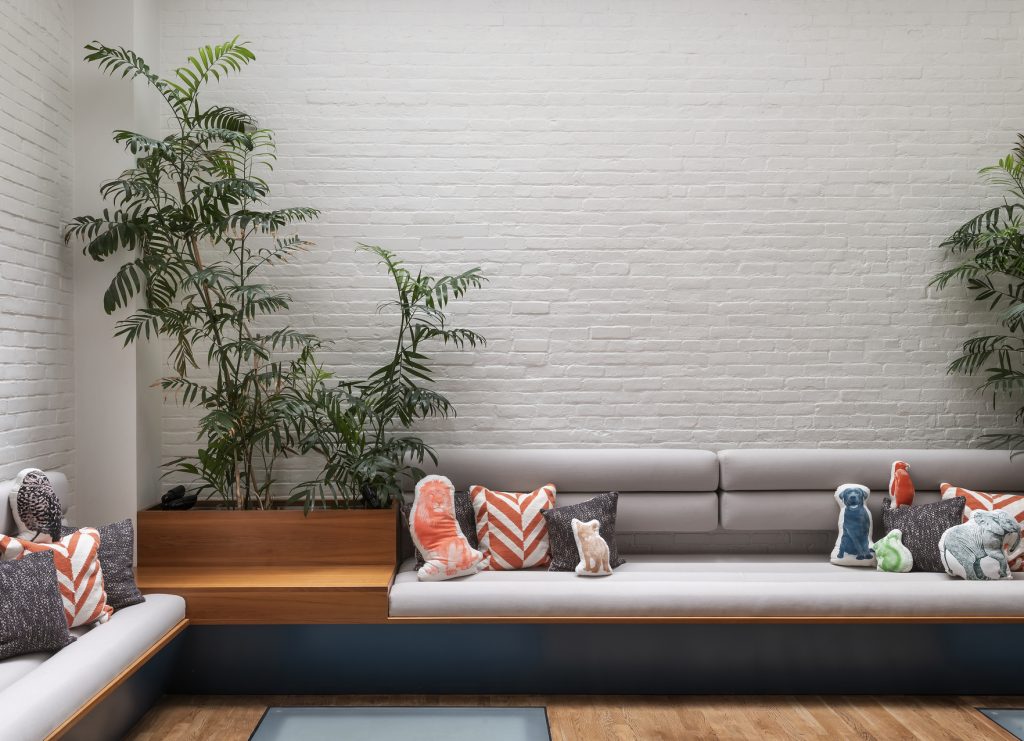
www.studiodb.com | IG: @studio_db



