Accomplished architects reflect on the shift within residential design and discuss how they work with knowledgeable clients to achieve multifaceted spaces.
The world of design has never been more accessible; from social media and design planning apps to TV shows and podcasts, there is a plethora of free resources that are producing more design savvy clients.

These developing and knowledgeable clients also come with a need for more flexible spaces that offer multiple uses; they require essential energy efficient solutions; and they want to future-proof their homes so that they can stay as long as they desire.
The residential landscape has changed, and so has the client.
We asked a panel of architects to discuss how the shift in the way that people occupy their homes has impacted their approach to residential design. Here our experts respond, making reference to their own work and experiences, and revealing how they meet the demands of their design savvy clients.
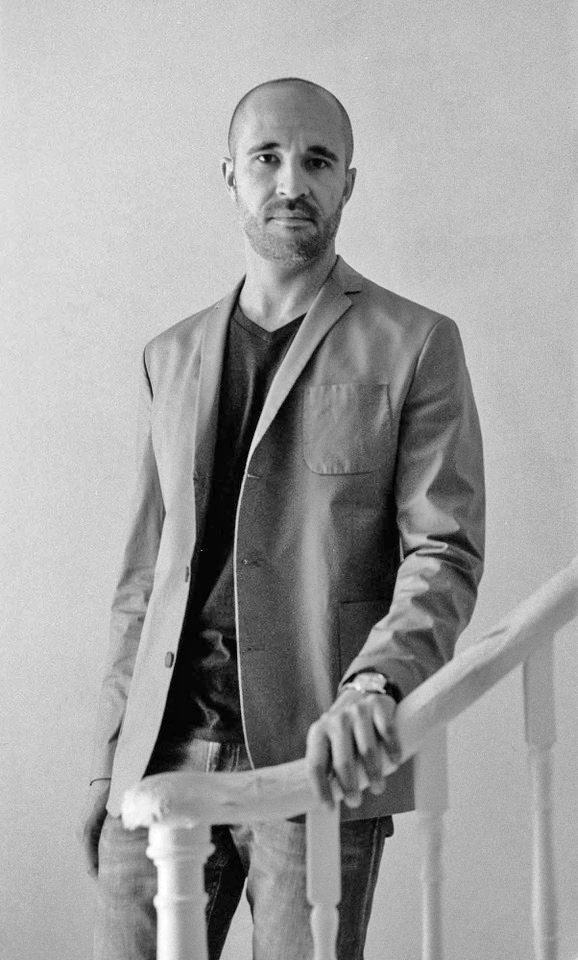
ANTONIO MOLL, FOUNDER, MOLL ARCHITECTS
“We are living in convoluted times, witnessing and being affected by global events that have changed and will continue to shape the way we live for the foreseeable future. They have changed the way we occupy our homes and the way we interact with the planet. The most obvious ones are Climate Change and the COVID-19 pandemic; and we can’t ignore the humanitarian crisis and global economic effects of the wars in Ukraine and Palestine. Architecture and design are not oblivious to the implications of these events.
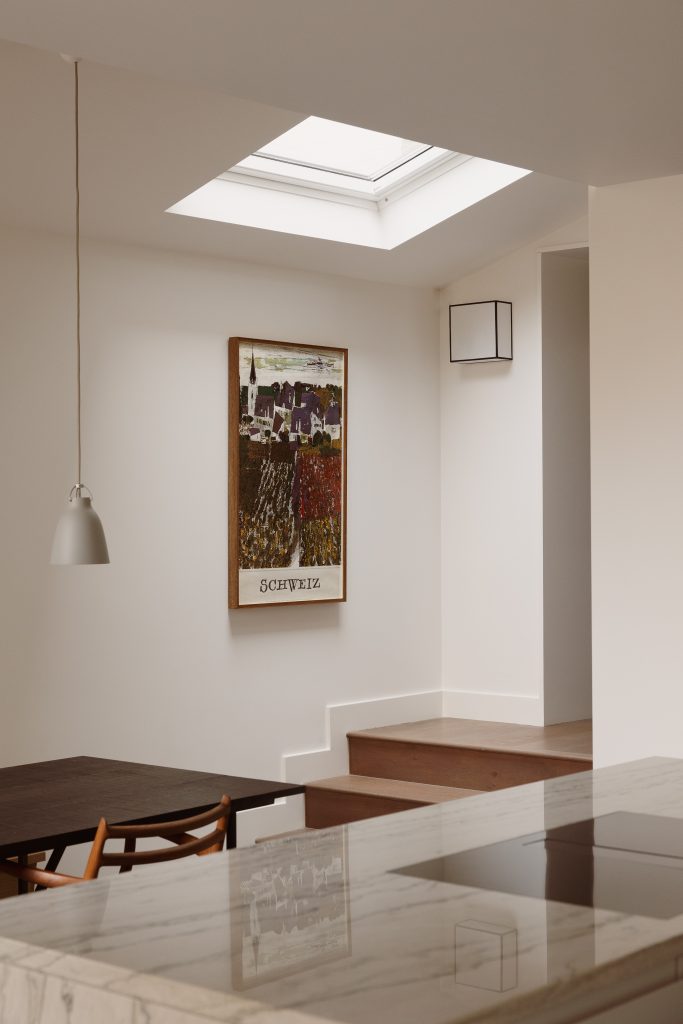
The 21st century is the era of information and connectivity. Everything is readily available to everyone at the click of a button, and the architects’ clients – both private and professional clients – have better access than ever before to all sorts of sources of information. They are more knowledgeable and bring the dialogue with us – their architects – to a higher level. Discussions are more effective, and objectives are higher. They can discuss space and technology in a more meaningful way.

After the pandemic, we have seen clients asking for bigger and better private outdoor amenities, be it gardens, balconies, or roof terraces. Being stuck at home made evident to everyone the importance of the outdoor space within the remit of your own home. People have rediscovered the joy of dinner parties and entertaining friends and families at home. The kitchen has become the home’s heart, and this influences the way we position and design kitchens and dining areas. Working from home is more common, and it affects spatial design.

In our Wilkinson Street project, an initial premise was to improve the connection to the rear garden, and so the big corner sliding door was born out of the need for continuity between inside and outside. Positioning the kitchen between the dining space and the garden lounge allowed it to be the central stage of the domestic space. The clients want to be close to their guests while they cook – entertaining has become an interactive experience. Incorporating the home office has meant to create a flexible room without a name that can alternate between home office, guest room, or games room.
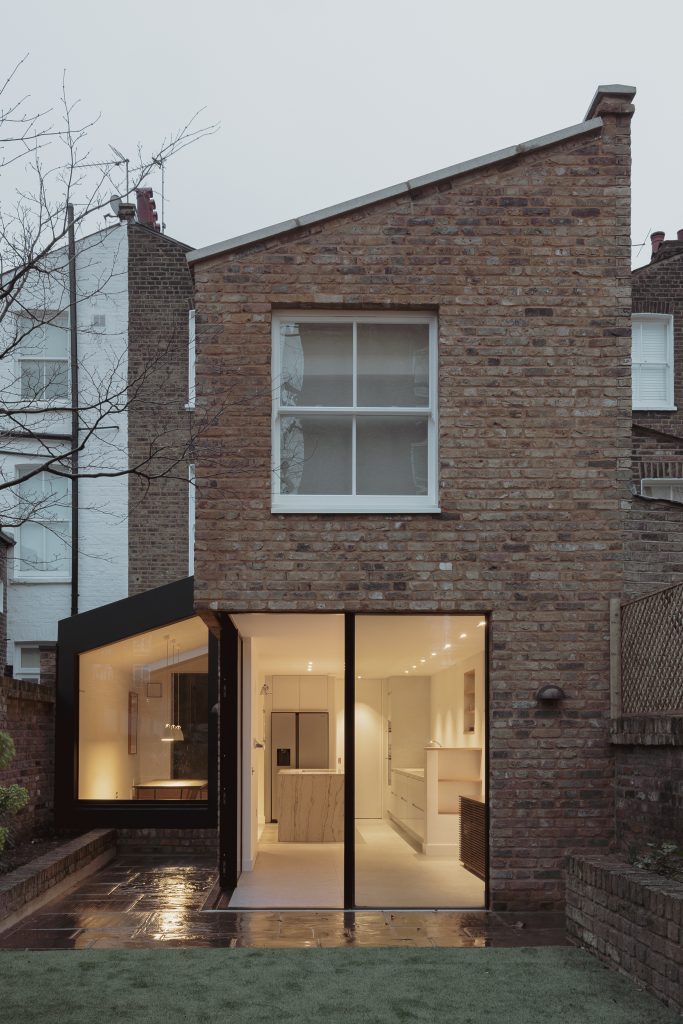
Climate change requires solutions to reduce energy demands, and current wars have brought uncertainty and inflation with higher interest rates and prices. Savvy clients demand passive and active strategies to reduce consumption and minimize the carbon footprint of our built environment. Clients and architects alike are more conscious of the importance of retrofitting and reusing materials, of well-insulated buildings, of capitalizing on what we already have, of local resources and natural materials.
Our approach in Wilkinson Street to address these concerns meant reusing the bricks obtained from demolishing an unfit previous extension to rebuild the rear outrigger. Victorian period bricks bring the texture and charm that is difficult to achieve using newer ones. We have also upgraded the overall performance of the envelope using a cavity façade, double-glazed windows, and a roof with a thick layer of insulation.”
W: mollarchitects.com | IG: @mollarchitects

DAVID HARTLEY, SENIOR PROJECT ARCHITECT, OWN LONDON
“Design is ever-changing, and with information at our fingertips, it is no surprise that clients are becoming more design and tech savvy. This can be a huge benefit to the project as it can help the client articulate their wishes in a clearer manner and feel more involved in their choices. Yet, it can also produce information overload and conflict with such a wide variety of design choices available to them.
Where I as an architect can make a real impact is with the ability to filter the noise and hone these infinite design inspirations, creating balance and harmony. As a design-focused company, Own London carefully curates our client’s ideas and mixes them in to a vision that the client hasn’t necessarily considered but loves. Our experience helps us blend the client’s desires and the architectural constraints the brief creates. It’s an exciting time to be an architect. However, because clients are seeking ever more customisation, high-quality materials, green spaces, outdoor living and emphasis on natural light, the wow factor has become almost a prerequisite for projects. Clients are seeking out unique architectural elements.

I have seen significant shifts in the desire for flexible spaces, particularly post-Covid and the work/life balance has changed. Modern clients seek homes that can serve multiple purposes for them and their families. Transitioning from a home office to a guest bedroom or play area to a formal dining room has become the norm. At Own we’ve responded by focusing on adaptable designs, particularly within London where space is at a premium. Open floor plans are enhanced with multi-functional furniture and clever zoning, allowing a room to adapt as the client’s needs change.
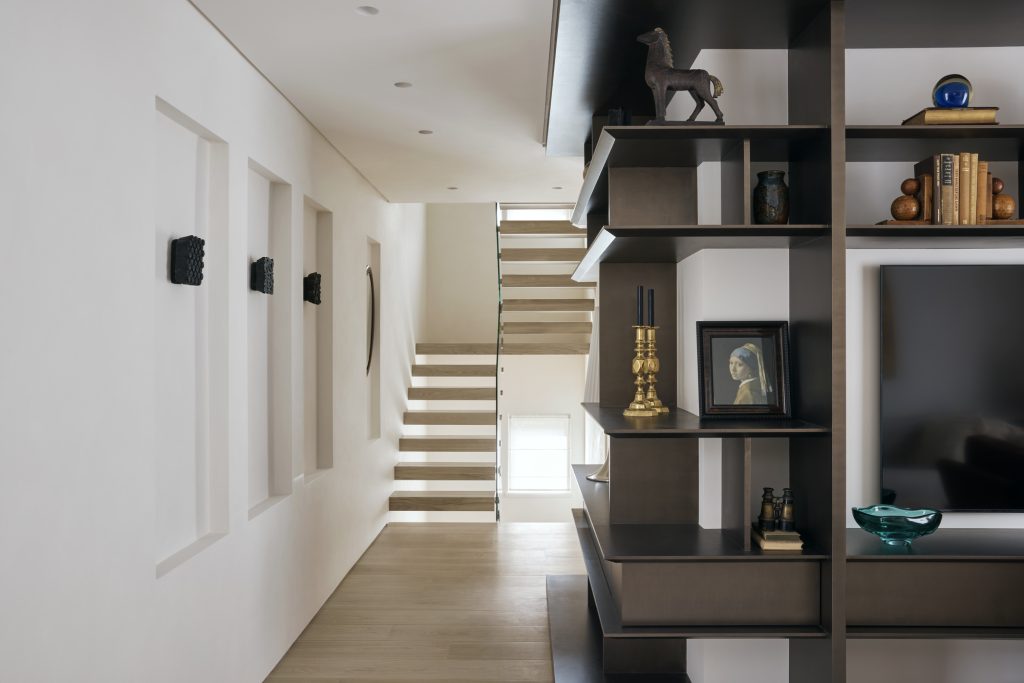
Clients are becoming more focused on the health and environmental impact of their homes, which is challenging us as architects to create buildings that enhance the lives of their occupants, wider society, and the environment. Clients understand the importance of reducing their utilities and carbon footprint. We can advise on long-term cost savings by using environmentally friendly products that do not compromise on aesthetics. LED lighting, smart homes and innovative insulation techniques all feed into the design and construction of our projects. Smart homes now also allow for future proofing of technology so that a building can adapt as technology evolves. Whilst post-construction, we focus on measuring a building’s performance through feedback and monitoring systems.
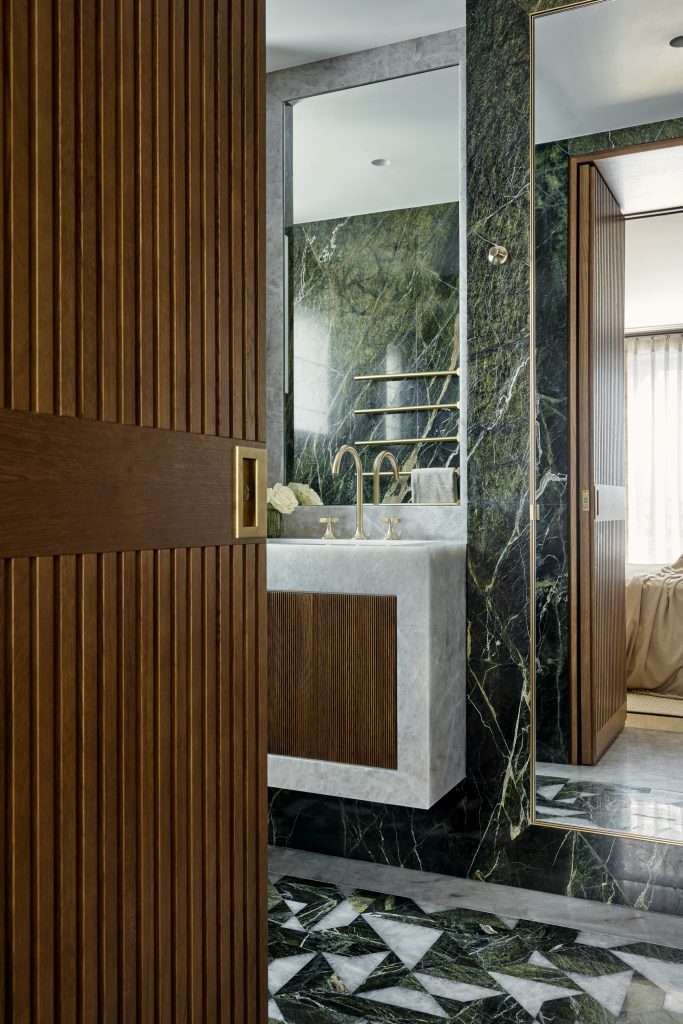
Own London places high importance on training and staying ahead in an industry where trends and technologies are rapidly evolving. We keep a close eye on emerging design and sustainability trends. We travel to fairs and shows worldwide to keep this knowledge fresh. Throughout my career, I’ve embraced flexibility, energy efficiency and futureproofing of architectural design all whilst fostering collaboration and personalisation.
Own London has interior designers, contractors and cost consultants all in-house. This affords us the excellent advantage of sharing all that professional knowledge to produce a cost-effective, eco-friendly and aesthetically pleasing solution. One that the client is proud of and becomes a unique design influence. As an architect, that is what I am always striving for.”
W: ownlondon.co.uk | IG: @own.london
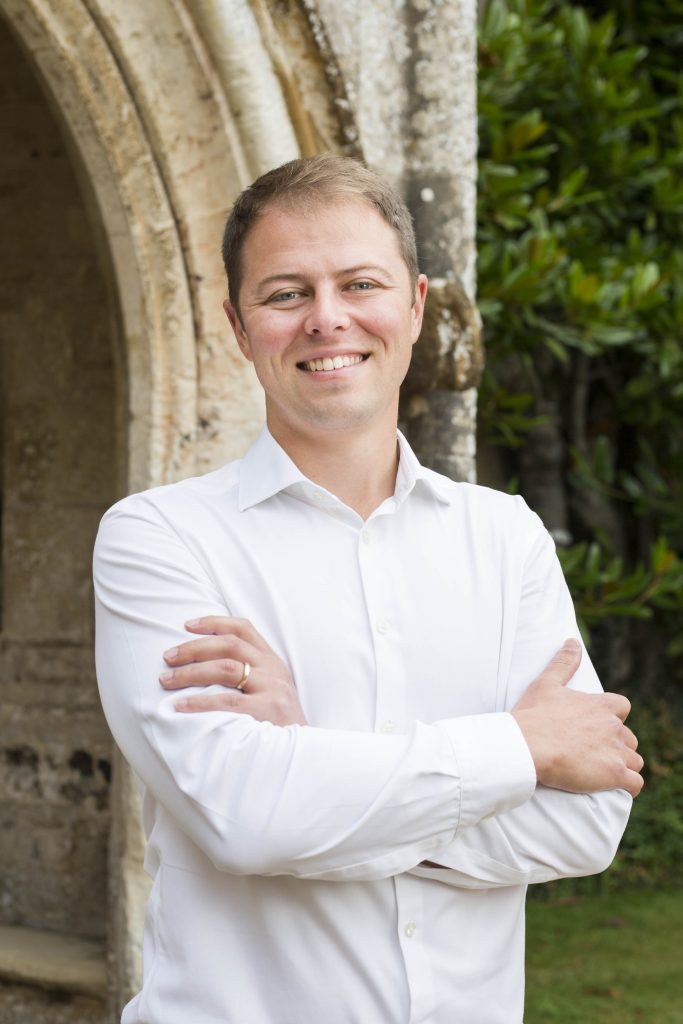
STEFAN PITMAN, MANAGING DIRECTOR, SPASE DESIGN
“The current generation of homeowners are more digitally connected, knowledgeable and socially aware than ever. Increasingly, we have seen our clients become more and more design conscious, with an infinite number of social media platforms, free tools and inspiration available at their fingertips.
At SPASE, we are passionate advocates for innovative urban and rural design. We love nothing more than creating beautifully conceived housing driven by progressive design and exemplary architecture. With the world effectively ‘reset’ by the pandemic and mounting climate crisis worries, our clients are being compelled to re-think the way they live, and that in turn, impacts how we design and deliver projects.

When thinking about our existing client base at SPASE, the majority have a strong personal interest in design. This is one of the greatest shifts we have seen over the past few years, our clients are particularly well informed when it comes to architecture trends and building technologies – they now instruct us with a clear brief, having spent many hours on social media or delving through magazines. Historically, the process was a lot more experimental and took longer to drill down to the client’s desires, the design directive and end vision for the project. Many of these individuals are what we consider future-proofers; they want a home that will adapt with their daily routine, as their family demands fluctuate and respond to the local environment as it evolves.
Alongside accessibility to design materials, the modern generation spends more time inside than ever before. Whether relaxing at home with family, working remotely, exercising at home or entertaining friends, these experiences have implications for how we design residential projects. As architects, this has pushed us to create improved architectural typologies to ensure the end result better responds to diverse communities of residents and their accompanying cultures and lifestyles. Recently, we have received more requests for ‘broken plan’ layouts – the creation of shared spaces in addition to adaptable areas that offer multi-functionality within the house compound. Homeowners are playing the long game, and this design narrative allows them to stay in one property longer than they would have historically. In addition, there needs to be greater consideration for artificial and natural ventilation and lighting strategies in order to maintain good interior air quality and wellbeing.

Climate change and increasing production costs are also factors that immediately spring to mind; but also, design integrity and the standardisation of taste, both of which I find are intertwined. Over the past ten years, the idea of accessible design has become increasingly popular and as result, people en masse are more design savvy. Indeed, the notion of sustainability is being increasingly embraced by the design community, as well as by a growing number of home buyers and remodelling clients seeking product and design solutions that don’t denigrate the environment – or, better yet, have a positive impact on the planet. Evidence of this movement includes the introduction in recent years of environmentally friendly products such as water-saving showerheads and faucets, LED lighting, sinks fashioned from recycled materials, and countertops made with recycled glass, plastic, quartz and ash. But the industry is advancing beyond those pioneering endeavours now. A large proportion of our projects now involve the installation of air or ground source heat pumps and EV charging points. We are now seeing a race to get the equipment installed amid the ongoing energy crisis in the UK.
One of our recent projects that fuses all of these elements into contemporary living needs is our Hill House design project in Dorset. This involved a single storey house, with roof terrace and an accessible spatial floor plan. As its name suggests, a hill-top location offered views across the valley, and so our design challenge was to make the most of the surroundings with large picture windows and sliding doors. The choice of timber cladding for the exterior was made to complement the stunning, ancient woodland backdrop. The result is a sustainable model of architecture, flexible living environment for the design savvy homeowner.”
W: spase.co.uk | IG: @spase.design

AKRAM FAHMI, DIRECTOR, LONDON DESIGN HOUSE
“The world is changing, and design is more accessible than ever before. The modern client is self-educating themselves through the use of digital media and AI based apps, which allow them to venture a toe into the vast ocean of design. They can collate mood boards of beautiful minimalist interiors, infinitely augment their living rooms in 3D and research sustainable materials and furniture that used to be the privileged knowledge of us Architects and Interior Designers.
In parallel, we have found that the post covid work from home trend, rather than petering out has in fact concreted itself into our collective consciousness. How we use our homes has evolved, and our expectations of what a space can do has also changed. This potent combination is undoubtedly the new normal, a terraform that Architects and Designers in general must adapt to.
However, this undeniably savvier and more flexible client is potentially even further away from understanding how to mesh their aspirations and their evolving functional needs. The endless bombardment of cool imagery and the progressive nature of the work from home movement presents architects and designers with a new opportunity, the challenge of refinement.

Rather than fear the new status quo, we have learned to utilise these tools available to our benefit in order to filter and help define the client’s aspirations. Fast becoming common practice, we find the early engagement with our clients requires the prerequisite sifting through shared digital mood boards, giving one an unprecedent insight into their visual and living aspirations. Whilst simultaneously delving into the idiosyncrasies of their everyday lives to identify the key pivot points where work and leisure swing from. The nuances of achieving these much more flexible and multifunctional spaces are discovered in learning how our clients engage and communicate with work, their interests, and loved ones.
How we occupy space has evolved. Within the open and free flowing digital and physical environments that we now exist, we seek to work and play in energising and inspiring spaces and in equal measure refuge in privacy and digital silence. Providing spaces where work is no longer defined as 9 to 5, we must provide the flexibility to quickly and easily pivot in our day-to-day lives, in order that we can switch on and switch off in a simple and organic way.
An example of this multi-purpose work/living space that we are seeing more often is the integrated banquette seating dining area. The home dining experience must serve both the rigours of formal working activities and the more intimate, cosy and casual dining functions. Built-in charging points, clever storage to tuck away work-related paraphernalia and flexible lighting settings that create mood settings at a flip of a switch, are essential.
We have found that the age old ‘Client Brief’ is as important to define and determine at the outset of the project than ever before. To make sense of the chaotic cavalcade that is everyday life, we must seek clarity and a clear direction, breaking down the Client Brief into 3 key and eternal design principles. Space, Light & Materiality. From these three principles, we find that any brief can be determined and, in a time, when information overload is a daily occurrence, simplicity is the key to creating balance from the chaos.”
W: londondesign.house | IG: @londondesignhouse




