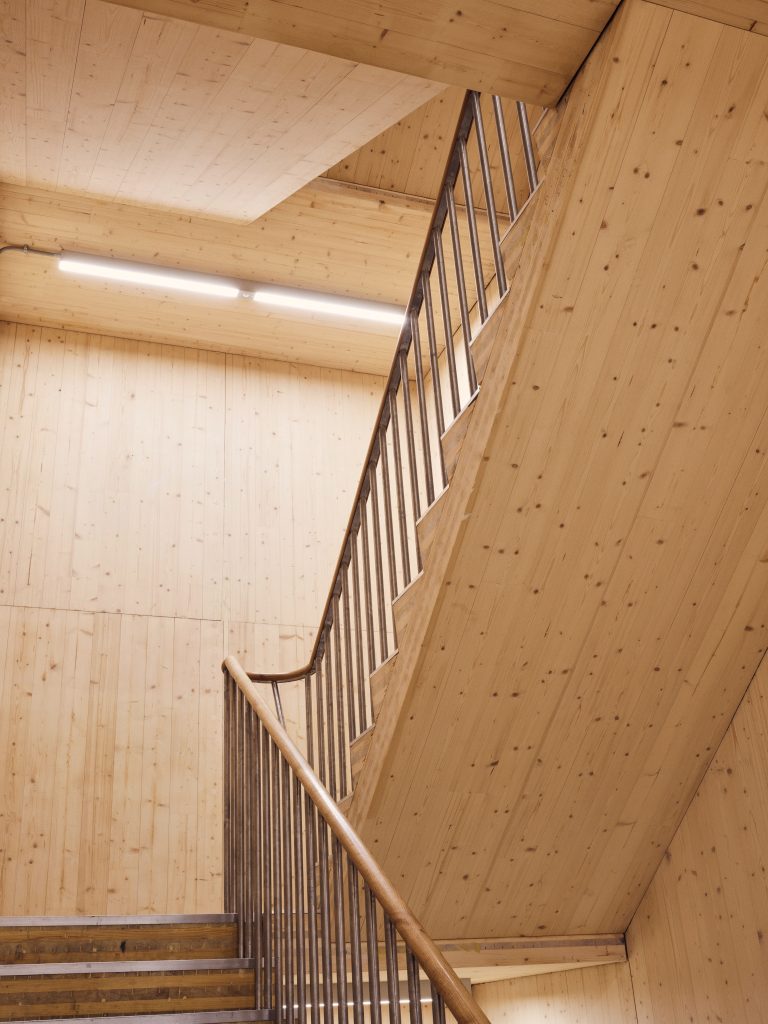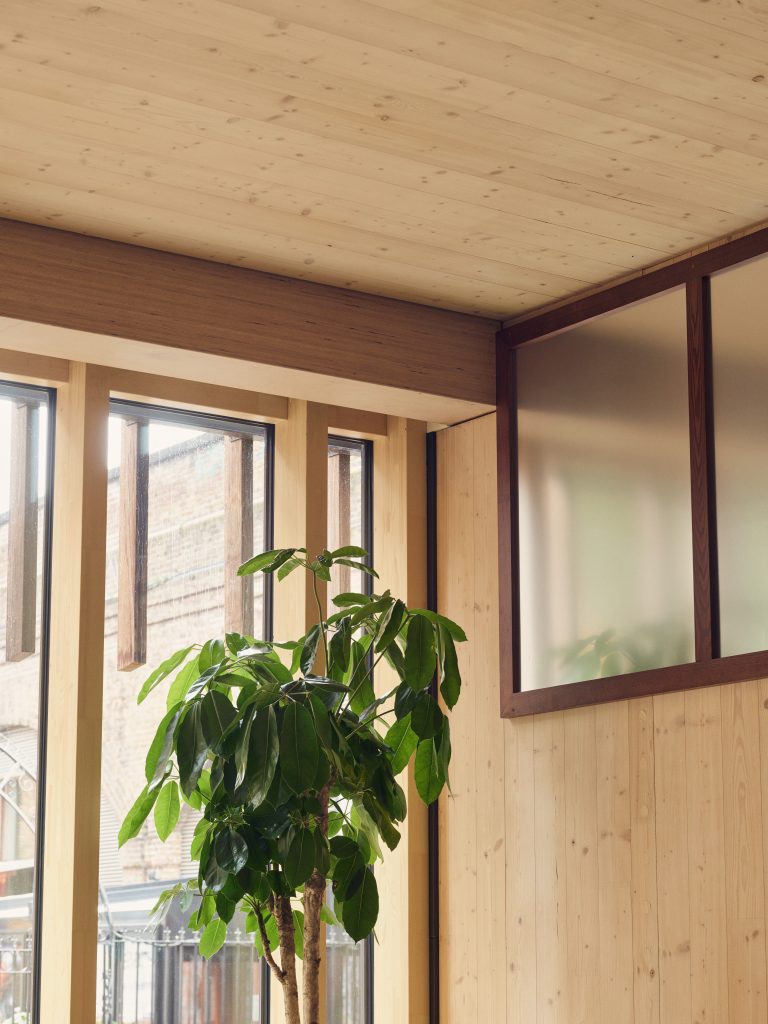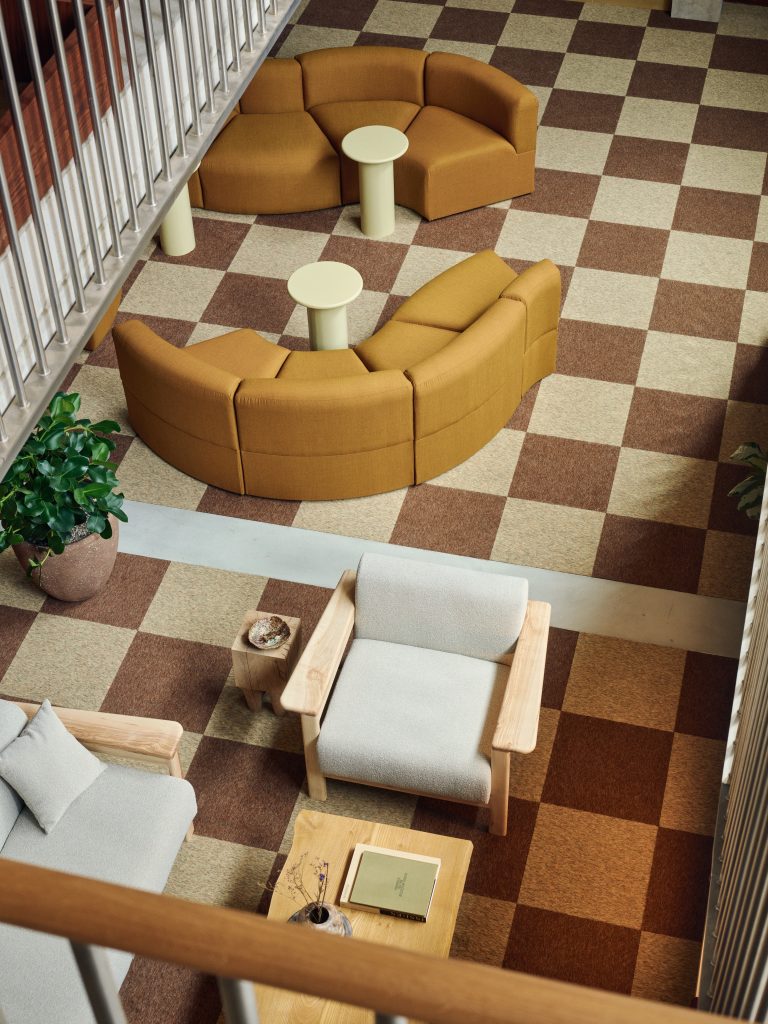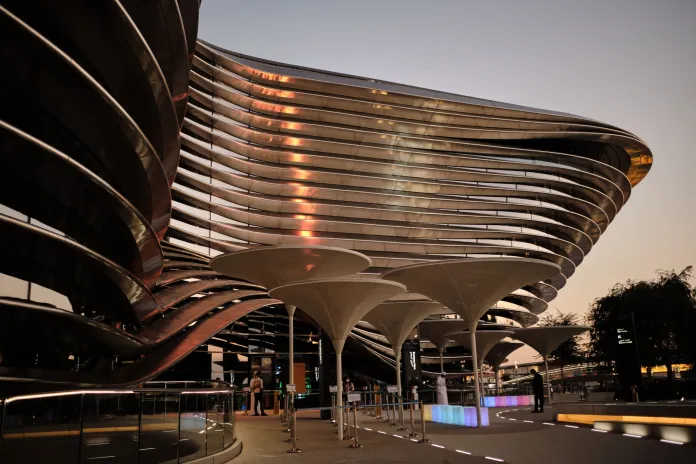Designed by Waugh Thistleton Architects, TOG’s landmark mass-timber office building in central London paves the way for a sustainable-architecture revolution.
Design-led workspace specialist TOG has come together with dedicated timber specialists Waugh Thistleton Architects to explore a new approach to workplace design. In The Black & White Building, they have explored an ‘architecture of sufficiency’– where every element serves a purpose, nothing is superfluous, and all materials and processes are as efficient and sustainable as possible.

The new seven- floor mass-timber building in the heart of Shoreditch sets out to demonstrate that timber is not just a viable alternative to the conventional concrete and steel used to build offices, when it comes to performance and sustainability, it is the preferable option.

Standing 17.8 metres above the Shoreditch streetscape – on, appropriately enough, the site of a former timber seasoning shed – The Black & White Building is the first building that TOG has actively built from scratch. Best known for sensitive and considered retrofitting and renovation, TOG has worked with Waugh Thistleton Architects to produce a structure that can serve as a model for the office architecture of the future.

A Tower of Timber
Created using renewable materials and highly innovative construction methods, The Black & White Building is both a landmark in sustainable architecture and a powerful statement of intent for TOG.
The building is situated a stroll from the tech hub of Old Street and Silicon Roundabout, on Rivington Street in Shoreditch – one of London’s very first ultra-low emission thoroughfares. The previous building on the site – a 11,000 sq ft structure painted black and white – was incapable of meeting the area’s growing workspace demand but also unviable for extension, so TOG co-founders and co-CEOs Olly Olsen and Charlie Green were determined to create the most sustainable building that they possibly could.

Their research led them to Waugh Thistleton Architects – a firm responsible for pioneering timber designs for over a decade, including landmark residential blocks such as Dalston Works and Murray Grove, as well as Vitsoe’s Leamington Spa HQ.
TOG and Waugh Thistleton set out to create a building that minimised carbon in both its construction and, once complete, its operations. The architects proposed a structure built from the ground up using cross-laminated timber (CLT) and laminated veneer lumber (LVL). These high-performance engineered wooden materials generate much less greenhouse gas emissions in the production than steel or cement, saving thousands of tonnes in CO2, while also being highly durable.

Grown in under three hours
As well as generating much less waste than more common building materials such as iron, steel and cement, CLT and LVL also have the advantage of being totally replenishable. The CLT frame was chosen for its perfect balance of sustainability, lightness and strength. Glulam (made from glue-laminated layers of timber) is used for the curtain walling, and the columns and beams are made out of beech LVL.
The structure comprises a combination of timbers from 227 beech and 1,547 pine and spruce trees harvested from certified forests in Austria and Germany. For a sustainable forest to regenerate the quantity of wood used in the construction of The Black & White Building would take approximately 137 minutes – meaning that it’s possible to grow enough timber to construct a six-storey, seven-floor building in less time than it takes to bake a loaf of bread.

CLT is significantly lighter and easier to transport than conventional building materials such as concrete and steel, which means that fewer deliveries are required to bring the necessary quantities to the construction site. This not only represents a carbon-reduction in terms of logistics, it also makes building in dense urban areas a more efficient process that is less disruptive for neighbours and other road users.
Because the timber components are prefabricated, and precision-engineered to be slotted together, the ‘screwed not glued’ building not only requires a smaller workforce to construct, it also has a part to play in the circular economy. At the end of its life, the building can be easily disassembled rather than demolished, and the materials can be recovered and reused.
Overall, The Black & White Building creates 37% less embodied carbon than a comparable concrete structure, and serves as a long-term carbon store for 1,014.7 tonnes of CO2 equivalent (55% of the building’s total) sequestered in the timber structure. The team expects to achieve a BREEAM Excellent rating once the building is complete.

Energy-efficient exterior
The Black & White Building is powered by 100% renewable energy sources – including 80 solar panels on the rooftop. No element of The Black & White Building is purely decorative; everything has a purpose. Notably, the exterior is clad in timber louvres that run from street level to the roof. These provide natural shade, reducing solar gain on the façade and boosting the natural light reaching the interior. The louvres change in depth as they ascend the building in order to optimise energyefficiency. The use of louvres also minimises the amount of solar coating needed to protect the clear glass windows.
The louvres are crafted from thermally modified tulipwood, recommended and supplied by the American Hardwood Export Council (AHEC). This timber is highly affordable, lightweight, readily replenished, and has minimal environmental impact. Using TMT tulipwood to envelope a multi-storey building is very much new territory, but given its effectiveness on The Black & white Building, it is likely that similar applications will be seen in both new-builds and retrofits as a means of reducing carbon consumption and solar gain.
As an additional benefit, the tulipwood of the louvres appeals to our inherent appreciation for natural materials – something that the building’s interiors by Daytrip, with their exposed timbers and natural textiles, also make the most of.

A benchmark for building sustainably
For both TOG and Waugh Thistleton Architects, The Black & White Building represents a proof of concept that they hope will inspire and encourage the wider architectural community to adopt carbon-minimal construction methods and engineered timber materials. In the short term, the building will provide a Shoreditch home for creative businesses determined to make a credible sustainability statement. In the long term, it is a call to kickstart a new era of architecture, founded on low-carbon construction, circular thinking, and natural materials.
www.theofficegroup.com | IG: @theofficegroup
www.waughthistleton.com | IG: @waughthistletonarchitects
SUPPLIER SPOTLIGHT: IDEAL LIFTS
Ideal Lifts were selected early on in the design stage as the lift providers for TOG’s Black & White Building due to their specialist experience and knowledge in the design and installation of passenger lifts for timber construction.

SUPPLIER SPOTLIGHT: SIDERISE
The cavity fire barriers for The Black & White Building were supplied by Siderise who recently celebrated ten years since first having its curtain wall passive fire protection systems tested to the rigorous BS EN 1364-4 fire resistance standard.





