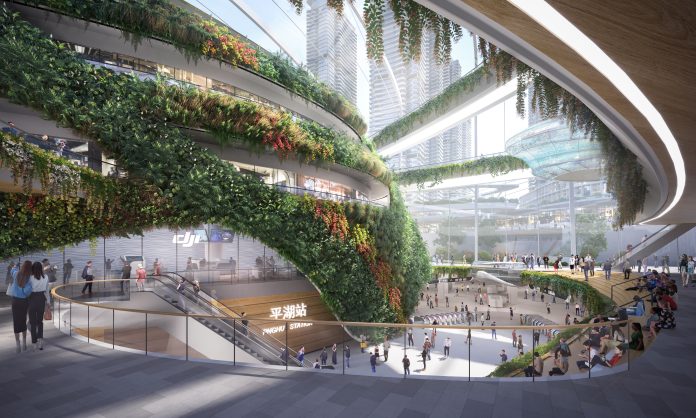Looking ahead to 2023, Ronald Lu & Partners, the award-winning architecture practice known for its human-centric approach and future-ready designs, shares its predictions for what will shape the design and architecture industry over the next year.
What is clear is that architects will need to react to the huge societal shifts witnessed over the last few years, from experimentation in the virtual realm to the changing nature of work as brought about by the pandemic. This is a critical time in the journey to curtail global temperature increases and a continued focus will be the need to design with a focus on carbon reduction using enhanced technologies, specifying green materials and recycling waste. In addition, continued population growth and migration is putting many densely populated cities under strain especially since most modern cities have not been designed in a space-efficient way. A population that is living longer will also demand more healthcare services as well as age-friendly spaces and buildings.
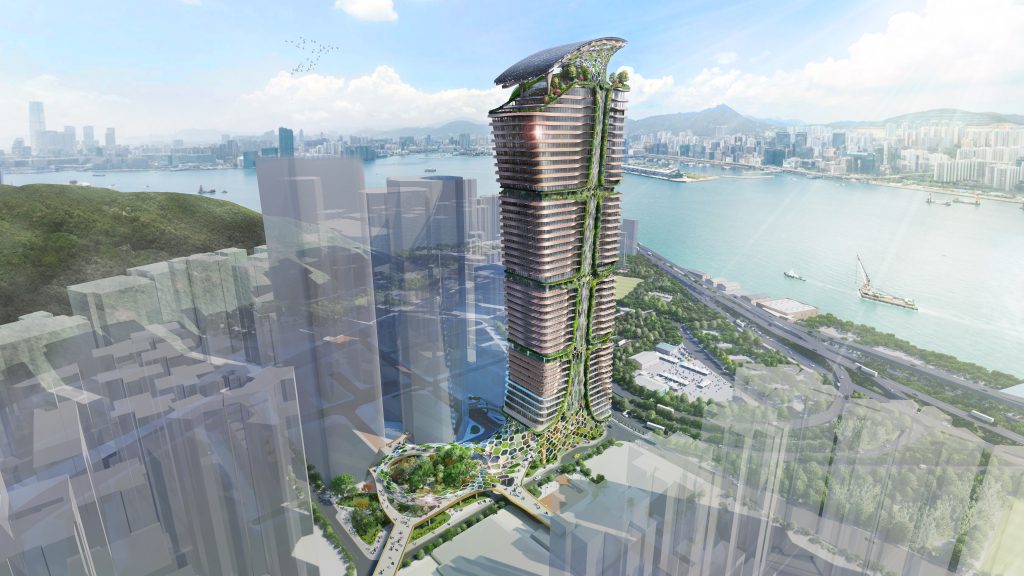
Combating the challenges of a ‘double aging’ city
The ‘double aging’ phenomenon refers to the aging of the world population alongside the simultaneous aging of urban buildings, and will be one of the defining trends of the coming decades. This is an issue already keenly felt in Hong Kong, which is forecast by the World Health Organisation to rank fifth in the world for cities with the largest percentage of older adults by 2050. As well as creating challenges, ‘double aging’ opens up new opportunities for designing liveable cities that improve the health and wellness of the population. Architects must think of new ways to create cities that benefit communities, integrating healthcare facilities, designing for limited mobility and enhancing connectivity where possible. The ‘vertical urbanism’ model can help to address these issues, offering the potential for greater social cohesion by bringing people closer together physically and shaping better public spaces.
Advancing towards circular economy
In the wake of the pandemic, many businesses have closed or reduced office space creating a surplus of disused buildings. As a result, we’re witnessing an increasing trend for diversifying and repurposing existing architecture. Adaptive reuse is the process of upcycling building structures and materials to create new functions, often for retail or residential use. This process brings a wealth of sustainable benefits, such as conserving energy and reducing carbon emissions that would have occurred if the structure was rebuilt entirely. Investment in these types of projects allows for greater conservation of land and therefore prevents the expansion of unsustainable urban sprawl. Adaptive reuse projects typically tend to be located in areas with high population density, so can also provide an abundance of support for the local community.
Another method becoming more popular in the industry is Design for Manufacture and Assembly (DfMA), whereby building components or modules are built offsite to minimise material wastage and maximise quality control – also reducing embodied carbon. This method also uses standardised design modules and building systems, the prefabrication of building elements and the pre-casting of façades.
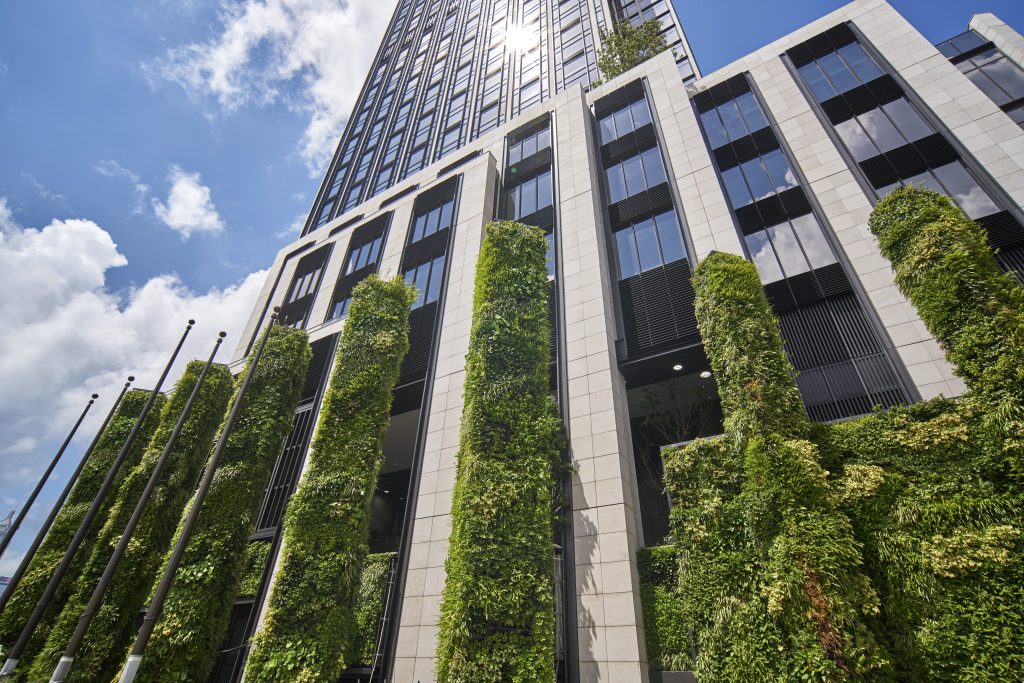
Science-based climate actions
Climate change remains one of the central concerns of the industry, and including sustainable materials and processes into projects is no longer a trend but a necessity. The construction industry alone contributes to 40% of global emissions every year and architects are obliged to rethink energy production strategies to combat this.
Cities are increasingly being designed with nature-based solutions to battle the harsh effects of climate change. Urban water management strategies, known as sponge cities, help to mitigate extreme weather conditions by mimicking the natural processes of soil. Like a sponge, rainwater and surface runoff is absorbed and then naturally filtered by the ground. This process replenishes aquifers and allows other bodies of water to regenerate, while also eliminating standing, malodorous water and restoring natural habitats.
Ronald Lu & Partner’s Zero Carbon Park was designed to showcase the state-of-the-art eco-building design and technologies to the construction industry internationally and locally and to raise community awareness of sustainable living in Hong Kong. The project addresses the imminent need for actions to reduce GHG emissions and is specifically designed for the high density, hot and humid sub-tropical urban context of Hong Kong. Open to the public, ZCP is a visitor education centre and houses a green office for Construction Industry Council, a demonstration home for low carbon living, a multi-function room, the first urban native woodland of Hong Kong and other outdoor landscaped / event spaces. It is to set a world-class example in Hong Kong for low-carbon, highly energy-efficient buildings, acting as a teaching tool and a living platform for sustainability.
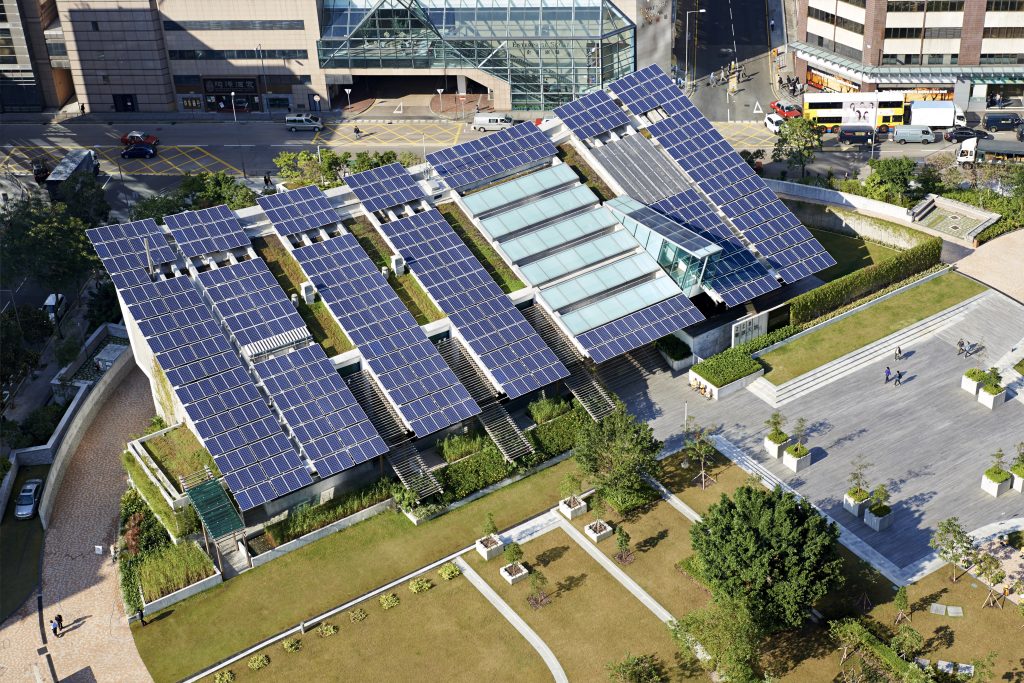
This year, RLP raised its commitment to reducing operational carbon emissions by increasing its target from 2°C to the new 1.5°C target set by the Science Based Targets initiative (SBTi) in partnership with the United Nations Global Compact. Besides being the first architecture practice in China to commit to the 1.5°C standards, RLP is also the first architecture practice in Asia to incorporate projects they have designed into their SBTi measurements, ensuring a holistic approach in which both internal and external efforts are included.
Smart materials
Ongoing advancements in the construction of smart materials have opened up huge design possibilities for architecture. Smart materials are transforming buildings, making them more efficient and sustainable and allowing them to adapt to the convenience of the user. These interactive materials can be used for a range of purposes, responding to changes in pressure, temperature, moisture or UV radiation. One material already in steady use is smart glass, which can alter its levels of translucency to prevent sunlight entering or allow rays to penetrate the surface. Mediums such as this are being constantly adapted and are fast becoming essential in the world of design and architecture.
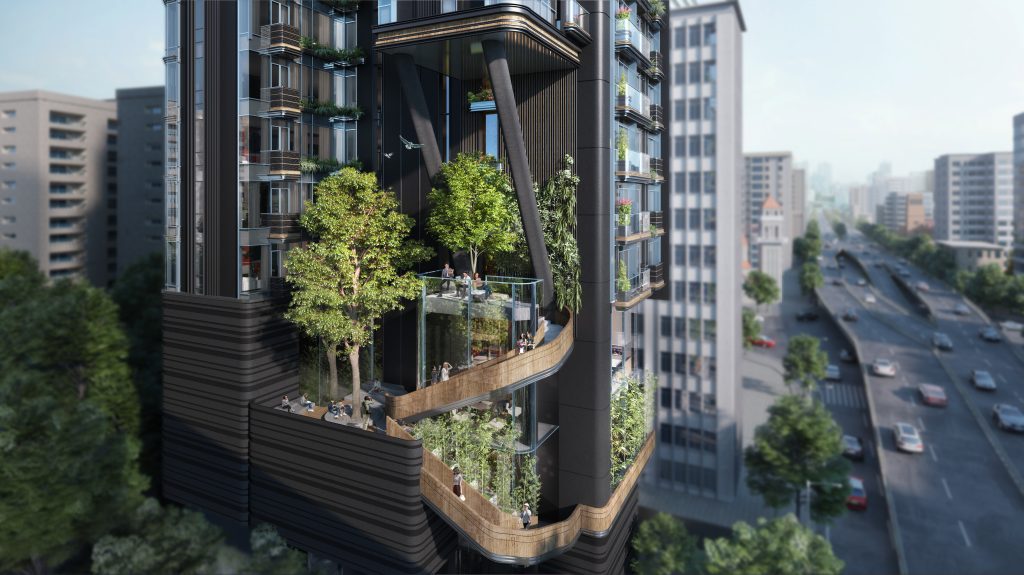
Biophilic Urbanism
High-rise cities typically displace nature, and if managed to preserve urban greenery near the ground, fall short to connect these precious green with building users segregated from the natural environment in encapsulated spaces. Over the last few decades biodiversity has declined at an unprecedented rate with the rise of high-density cities. Incorporating green spaces into urban centres is vital for reversing this trend and the advantages are two-fold, benefitting both people and planet. Research over the years has shown us that contact with the natural world enhances human wellbeing in a multitude of ways: by reducing stress, improving mood and self-esteem, speeding recovery from illness, and enhancing cognitive skills and work performance. Additionally, promoting biodiversity in urban areas can have far-reaching effects from improving air quality, protecting natural ecosystems, and stabilising temperatures.
Ronald Lu & Partners’ Courtyard residence is designed to connect every resident with nature by “greening every view, every level, and every doorstep”. With 51% green coverage, the development boasts private green balconies, green terraces, courtyards, and a sky garden stocked with different indigenous plant species.
Designing in the metaverse
The rapid expansion of the metaverse continues to create new possibilities and opportunities for virtual social transactions, public services, and economic and leisure activities. As the worlds of work and play evolve, in the metaverse users can have things that are sometimes hard to find in the reality– an engaging place to work, meet or just have breathing and grounding space – a place for them to recharge their bodies and their imaginations.
RLP made its first step into virtual reality earlier this year, becoming the first architectural practice in Asia to buy land in the Metaverse. Decentraland aims to provide a testing ground for architects to experiment with designs that redefine the norms and principles of real-world architecture. In 2023, the metaverse will continue to be a space where architects and creatives can try out new ideas and flex their creative muscles.



