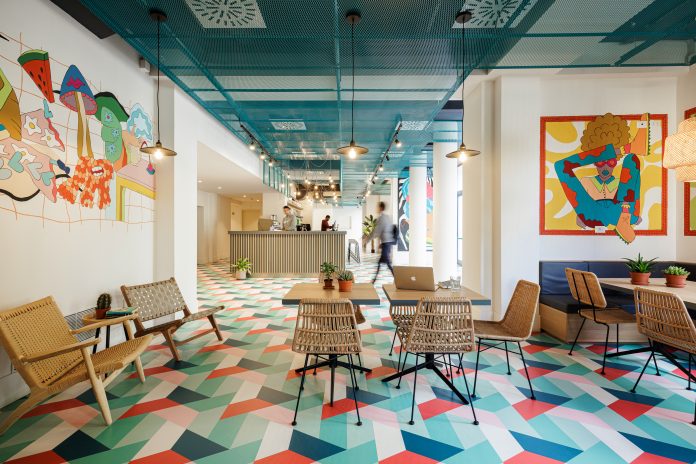Budget hotels, hostels and motels are no longer viewed as the uninspiring sister to ‘luxury’ accommodation. In fact, the hospitality industry is booming with projects that are pushing the boundaries of design and creating inspired spaces that are more affordable.
In recent years the hospitality landscape has significantly shifted, and now holidaymakers, back-packers and business travellers want design-led accommodation at a reasonable price. People want a one-of-a-kind experience, and ultimately to feel as comfortable as they would at home or at a high-end hotel.
With guests pushing for more: more inspired designs, more facilities, more connection, how are hospitality brands and design teams approaching budget accommodation projects? How are they creating design-led hostels and motels, and what is the key to their success?
Here, a panel of industry experts share their thoughts.
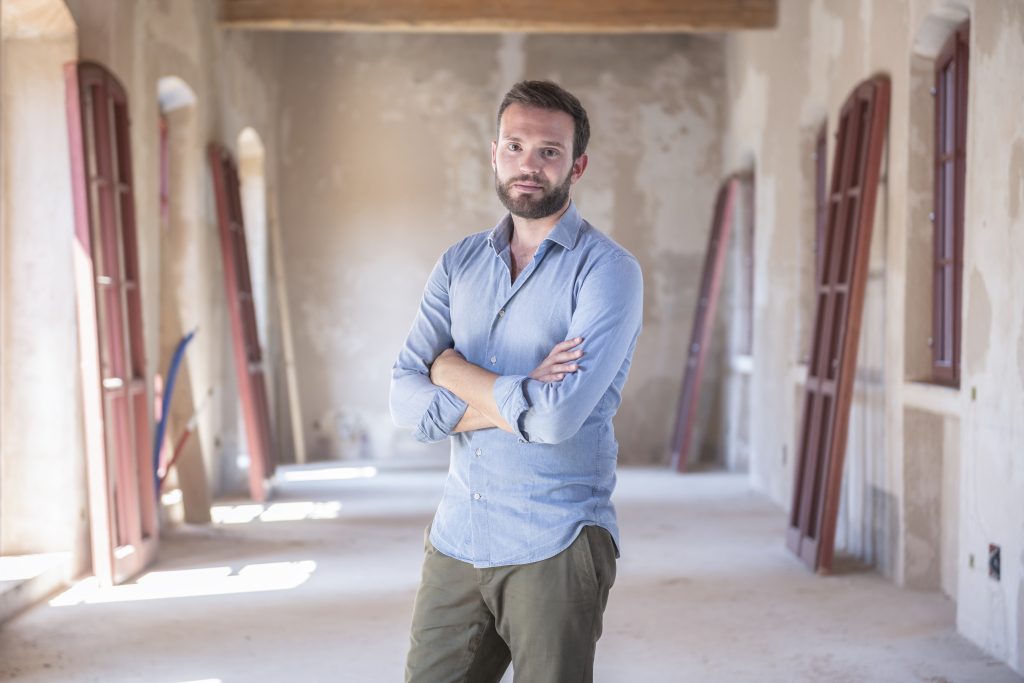
CLAUDIO PIERATTELLI, PARTNER, PIERATTELLI ARCHITETTURE
“Budget hotels, hostels and motels have become increasingly comfortable places where people want to experience and feel welcome. Far from the concept of a ‘budget destination’ with little or no services, and seen only as an overnight space, the hostel today has taken the form of a comfortable place for tourism and community. We have closely observed this fundamental evolution in the world of hospitality by designing YellowSquare, the hostel in the centre of Florence that offers not only shared bedrooms, but environments in which inclusivity and emotion are at the centre; spaces in which to carry out various activities throughout the day – an example are the areas dedicated to cooking lessons and yoga, the club and the panoramic swimming pool on the top floor.
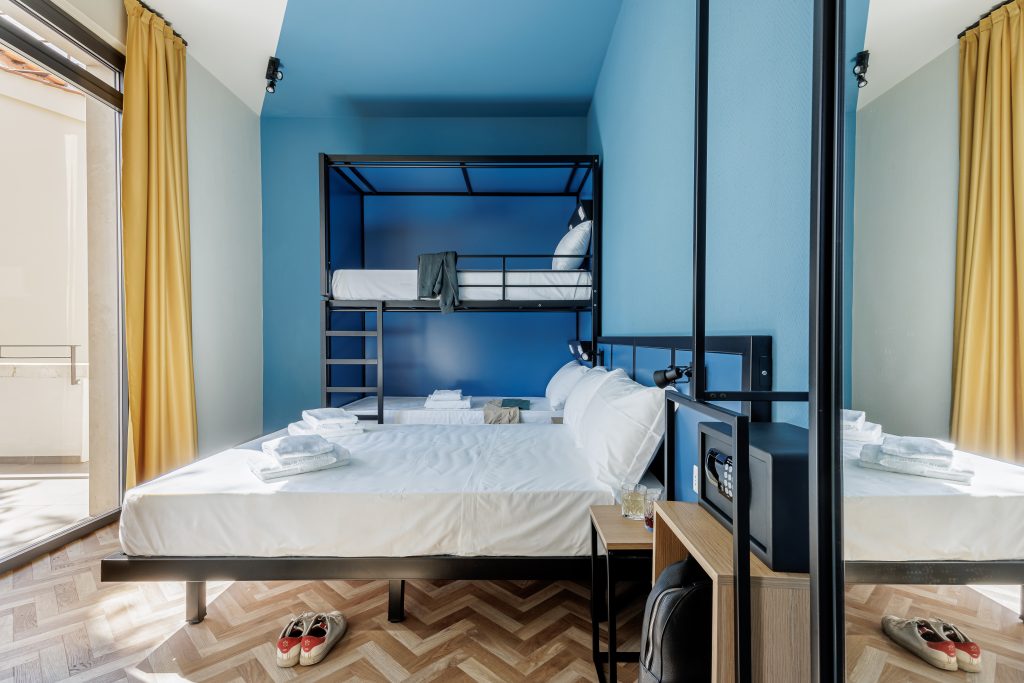
Not a hostel in the traditional sense therefore, but a place dedicated to exchange and meeting, reserved for tourists, but also open to the city. We must also consider that the common areas are dedicated to conviviality, an element on which we insisted precisely because the type of accommodation – and not only Yellow Square – needs it: to stimulate a new type of culture and experience linked to the theme of hospitality.
The shared and open areas, such as the work area on the ground floor, the garden, the bars and the restaurant, present themselves to the user as places in which to spend time and meet other people. In order to meet the new needs, both tourist and working, we have approached a contemporary design, expressed through bright colours, pure geometries, bright and efficient spaces, shareable and welcoming. At the same time, we maintained a balance between these traits and the available budget through a careful search for specific materials and products that would fit within the budget but were of high quality, both visually and acoustically.
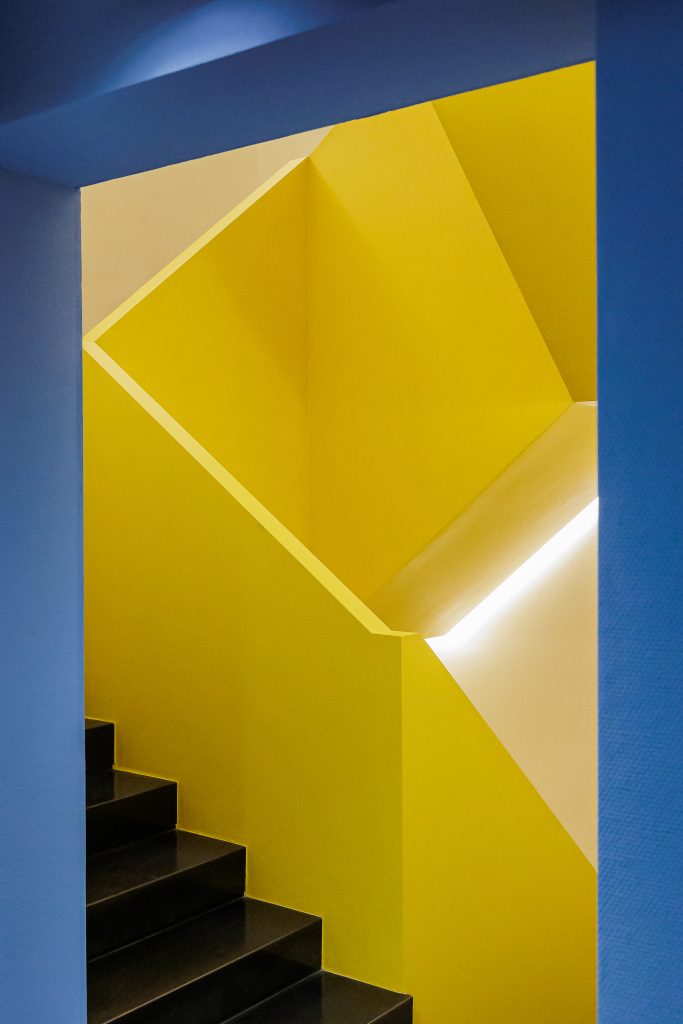
One example is the linoleum flooring, an inexpensive material used in public spaces, here interpreted by us with colours and geometric shapes that extract its potential and enhance it, giving shape to a welcoming environment that represents well the concept of the hostel. The suspended ceilings in the common areas, such as the corridors, feature insulating panels produced by the Celenit company: the material used is economical, environmentally sustainable (because it is made of wood fibre) and allows excellent sound absorption in the spaces. The material has been painted the colour of the various rooms to maintain uniformity of colour. The ability to design a welcoming architecture results in a place of participation and experience for users, just as Yellow Square is.”
www.pierattelliarchitetture.it/en | Photography by Luri Niccolai
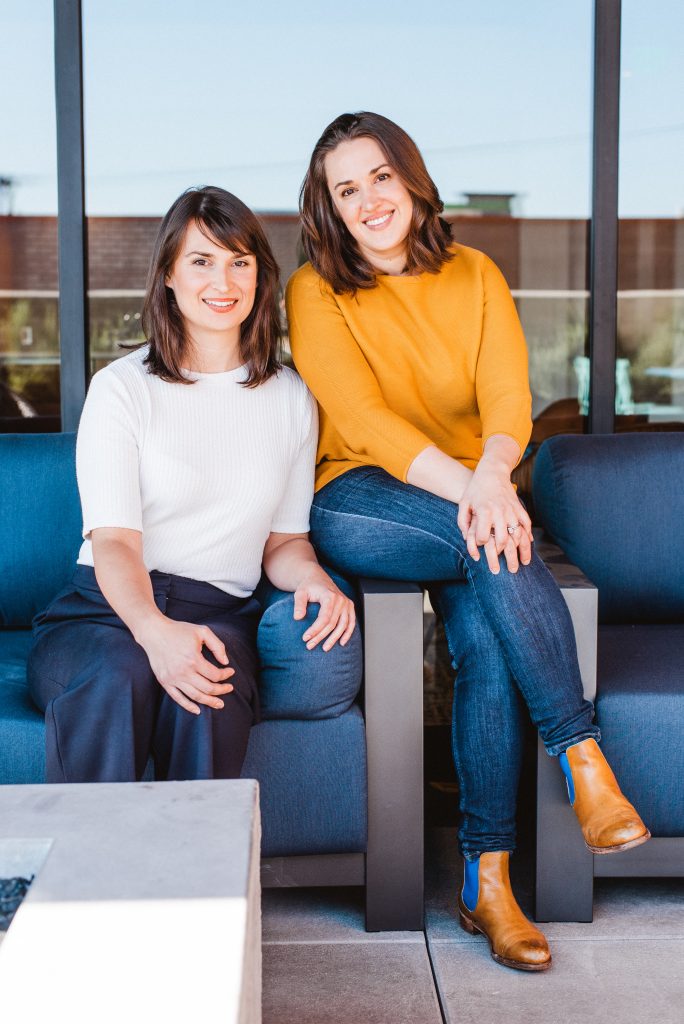
LAUREN AND LEE GONZALEZ, CO-FOUNDERS/PRINCIPALS, L&L HOSPITALITY
“We have been designing and opening hostels since we started in the industry in 2006. As our projects have grown in scale, we’ve taken cues from our guests and learned to focus our design budget in the areas that are most important to a guest’s experience – primarily the common areas. We strongly believe that you can elicit behaviour through thoughtful design and that is a key pillar in our design process.
Our guest rooms – both private en suite and shared dormitories are designed to be as “efficient” as possible. Our primary aim is to create a space that is clean, comfortable, and provides the best night of sleep possible. That objective is achieved by choosing the best mattresses, bedding, blackout shades, and organizing our dorm suites for the least amount of distractions possible. These rooms sometimes seem relatively sparse but that is also part of the design intention; we don’t want our guests to spend time in their room for purposes other than sleep.
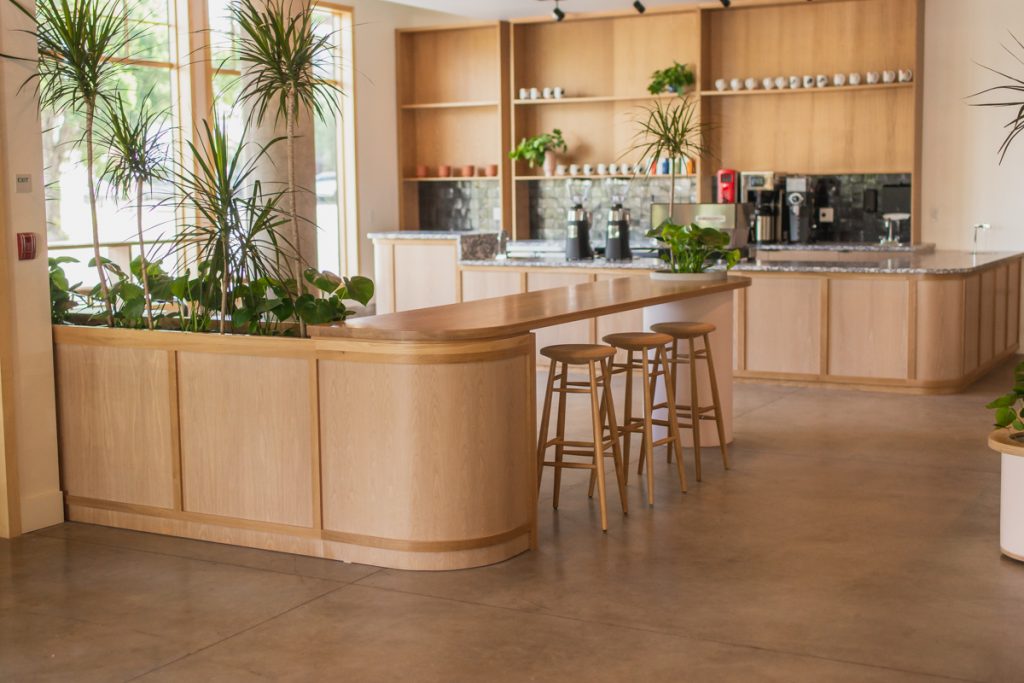
Our hospitality philosophy has always been that to give a guest the best travel experience, we need to facilitate their interaction with the destination. Our properties maximize the square footage of common space available to guests with the intention of creating distinct spaces for guests to mix, mingle, and enjoy a shared experience. In our newest property, Lolo Pass, in Portland, OR, the ground floor is largely devoted to common space that is open not just to guests but locals alike. The “reception” is more like a neighbourhood hangout spot with a bar, café, outdoor seating, and lots of large tables for those who want to meet up for business or leisure. We’ve also incorporated an art gallery where we display works from local artists on a rotating basis.
We’ve also devoted most of the square footage of our fifth floor to common spaces as well. We’ve got a bar/restaurant that we operate on our roof deck and the space is open to guests or neighbours to enjoy even when the bar isn’t open. We also have a community room that has hosted yoga sessions, baby showers, TV binge nights for guests, and dinner parties. On that floor, we also have a guest kitchen – another space where our guests can not only prepare themselves food but interact with others in a meaningful way.

Our New York City property, The Local, is similar in the distribution of public versus private spaces. Our efficient guest rooms are mainly on the second floor of a converted warehouse in LIC, Queens. Most of the ground floor is common space that we open up to the neighbourhood. We changed the garage door at the entrance to be glass and recently added the words “You Are Welcome Here.” to encourage foot traffic on our otherwise sleepy street to come in and check us out. The café/bar is immediately to your right upon entry; we wanted guests to walk in and instantly feel like they were a part of something.
We are always considering how the needs of our guests are evolving and iterate our design concept to better meet their needs. Our first hostel was just 10 guest rooms in Barcelona, which we opened in 2008. We thought about a guest kitchen chose not to build one because Barcelona was such a wonderful food city and had great affordable options at the time. Even without a kitchen, guests were always asking to use the refrigerator in our office to store food they’d gotten at the local market. We realized that an authentic experience can include preparing your own food. In every place we’ve opened since then, the guest kitchen has just gotten larger and larger.
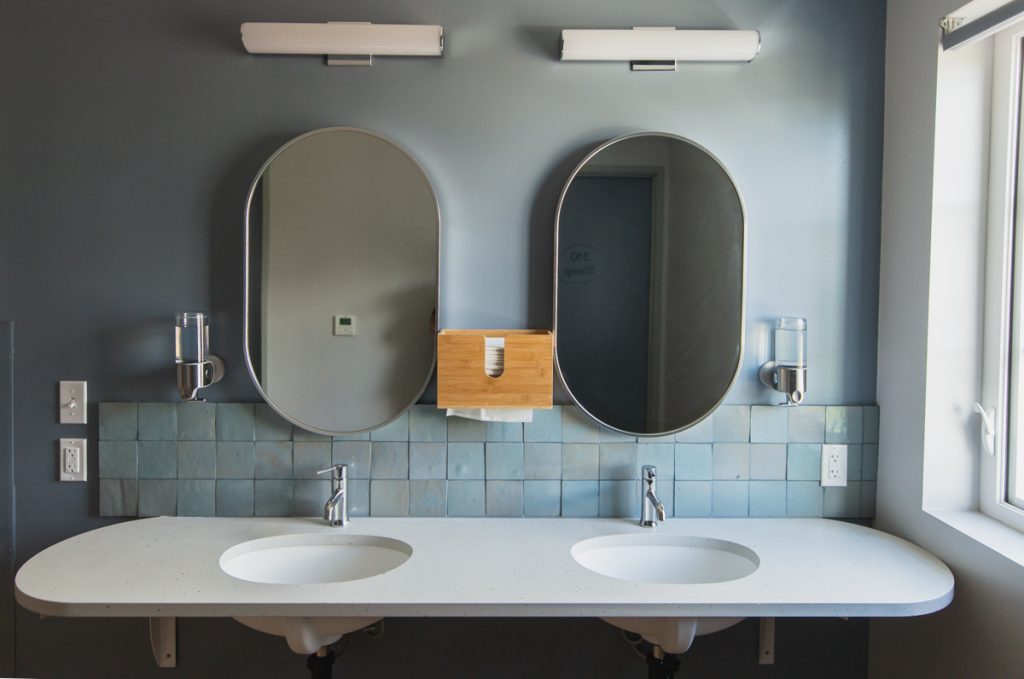
Today, we’ve got more digital nomads than ever before. We’re currently re-organizing our furniture layout in the lobby of our Portland property, Lolo Pass, to be more work-friendly. As much as we want to create space for those who wish to work while staying with us, we’re also very mindful of the impact that might have on the overall atmosphere. At The Local in New York City, we purposefully did not install outlets in the café/bar area, because we didn’t want anyone’s first impression of our space to be library-like.
Another important aspect is to take design cues from the neighbourhood. Our first three projects were adaptive re-use of existing spaces and we enjoyed the challenge of designing within the contextual parameters of the historical use. At The Local, we embrace the industrial past of the neighbourhood and incorporated that into the design. There’s an industry standard colour called “Safety Yellow” that we’ve just run with. Lolo Pass in Portland, OR was ground-up construction so we strongly considered our surrounding neighbourhood for inspiration. Although the building is new, we wanted it to seem inevitable. We insisted that the first two floors be a brick store-front, a historical design quite common along the commercial corridors on Portland’s Eastside. We are one of the first higher-density developments in our surrounding blocks and we hoped to set the aesthetic tone for development that’s sure to follow. Another element we brought in is a lot of flora. The residential blocks surrounding us have some of the most incredible yards and gardens. We found an abundance of plants to be a budget-friendly tool to achieve a unique aesthetic on our ground floor.
While we strive to achieve standard qualities of cleanliness, comfort, and hospitality at each of our properties, we know guests want a unique experience in any destination and design is a huge part of that. We approach each new property with fresh eyes and insist on hiring local designers to instil regional perspective.”

DARREN SWEETLAND, MANAGING DIRECTOR, MOLLIE’S MOTEL & DINER BRISTOL AND OXFORDSHIRE
“Since its inception, the concept of Mollie’s has always been centred around the core elements of providing a memorable experience through a seamless, amiable customer journey with a distinctive and recognisable design aesthetic.
As a budget-luxe concept, from the offset we wanted to provide something different for our guests, something that felt sophisticated, elegant and cosy from the minute you walked into the lobby, through to the bedrooms and bathrooms, and on to the bar and diner.
Soho House’s unique design and quality interiors is the perfect collaboration, taking inspiration from the materials and finishes used in the 1950s, whilst adding a fresh blend of contemporary touches to create a bright, airy (and almost Scandinavian) design that gives a real sense of craftsmanship, something that any authentic mid-century motel would have in abundance.
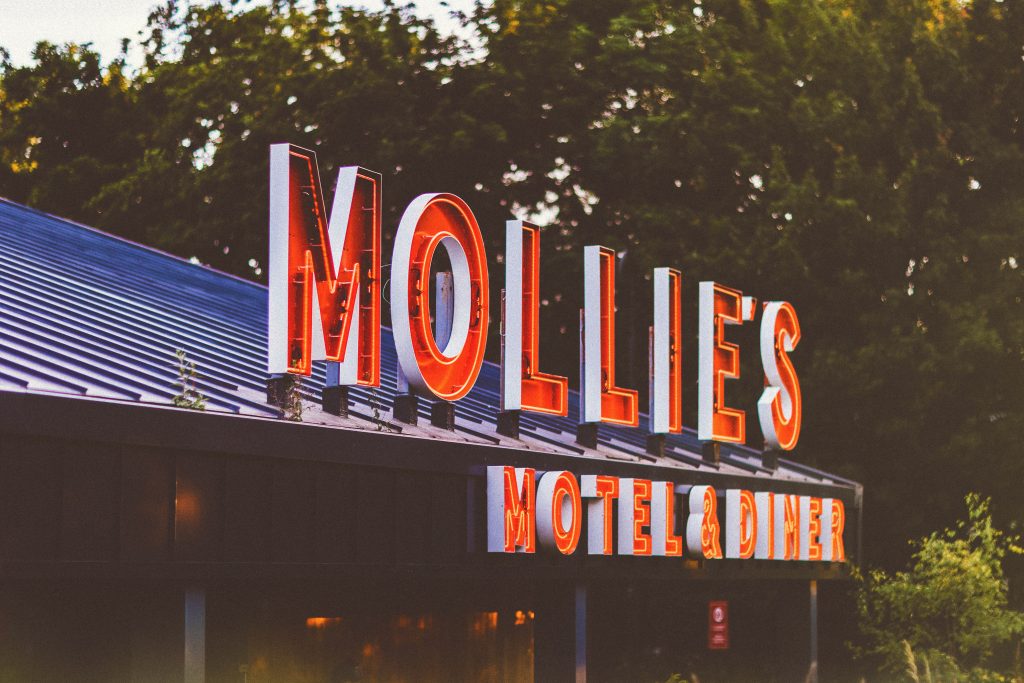
For us, simplicity was key in terms of creating the best guest experience. The technology used is highly advanced to remove complexity and automate a host of functions (invisible to the guest) on the back end to provide a seamless, intuitive customer experience on the front.
Centre to the guest experience is the Mollie’s app which opens a raft of benefits. You can check in when it’s right for you before you arrive, drive up in your electric car, plug it in and activate the charger from your phone. You can pick up your room key via your phone and, once you get to your room, your Netflix and other TV services are automatically paired, and you can use your phone as a TV remote. You can order food to your room through the app and and there’s 24-hour online chat support with the friendly reception team. We’re working on a whole bunch of other innovative ideas to further enhance the experience for the guest and our team.
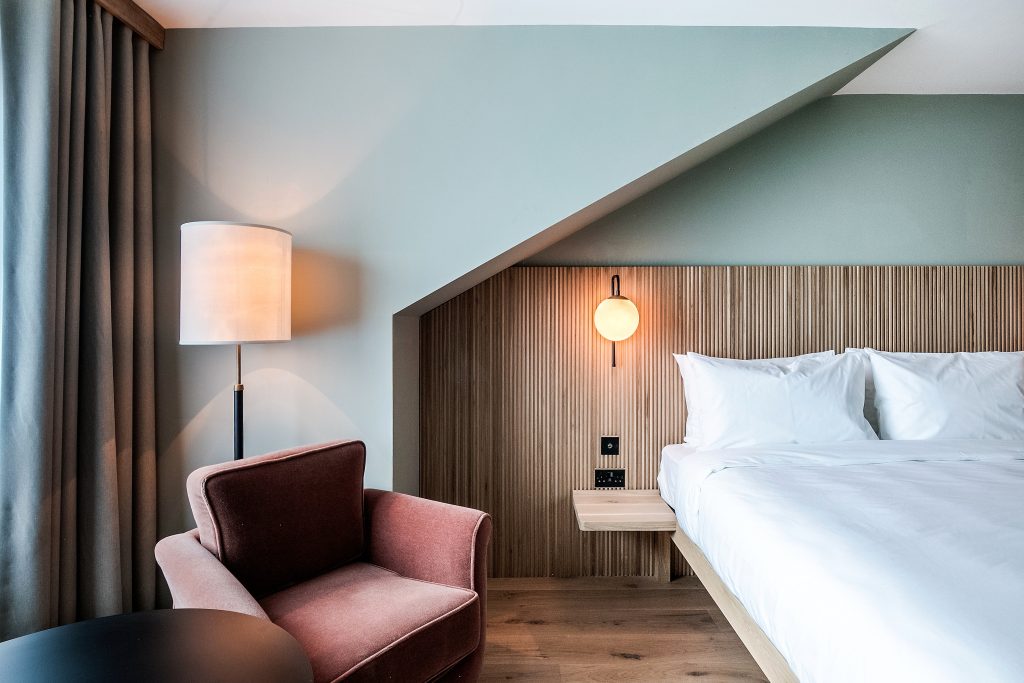
As well as customer journey design, a huge part of the brief for both Mollie’s Oxfordshire and Bristol was creating a space that felt like home. Many of the guests’ favourite space is the lounge lobby area in our motels. In the morning, it’s got a coffee house vibe, evolving into a workspace and store during the day that fully opens up into the landscaped courtyard and outdoor terrace, then finally into a bar serving cocktails. It’s furnished in carefully considered tones, with comfy armchairs, books and boardgames, as well as lots of houseplants. The whole room is designed to bring people together.
We’ve really worked hard to refine every detail, from the design, the technology and the product and carefully considered the key touchpoints to try and make every visit to Mollie’s memorable, premium in feel but reasonable in price point. We’ve partnered with some great brands to really elevate the experience such as Conran furniture, Dyson Hairdryers, GHD Hair Straighteners and Cowshed wash products.
Mollie’s welcomes everyone. It is for fun-seeking weekend travellers, family ‘staycationers’, student sleepovers, road trip stop-overs, business travellers and spontaneous mid-week getaways.”



