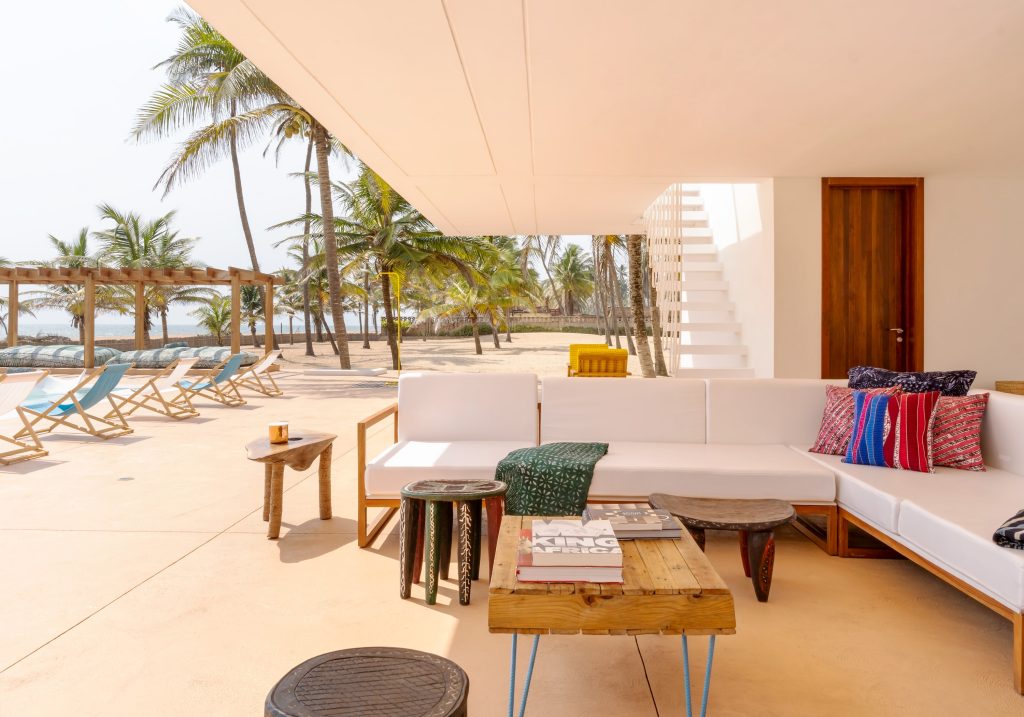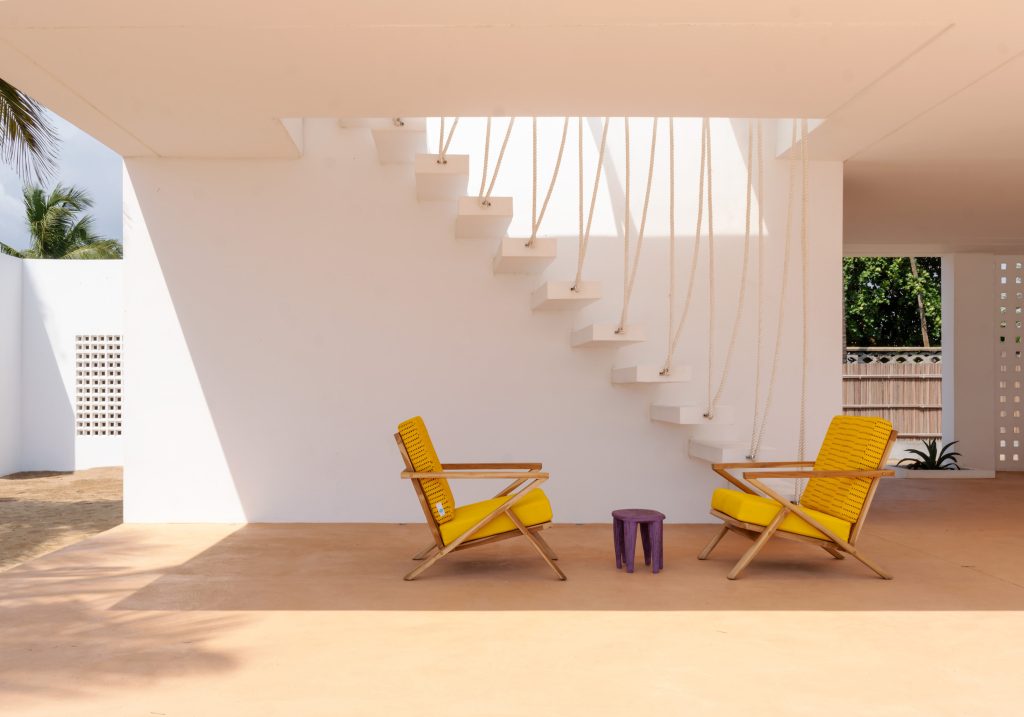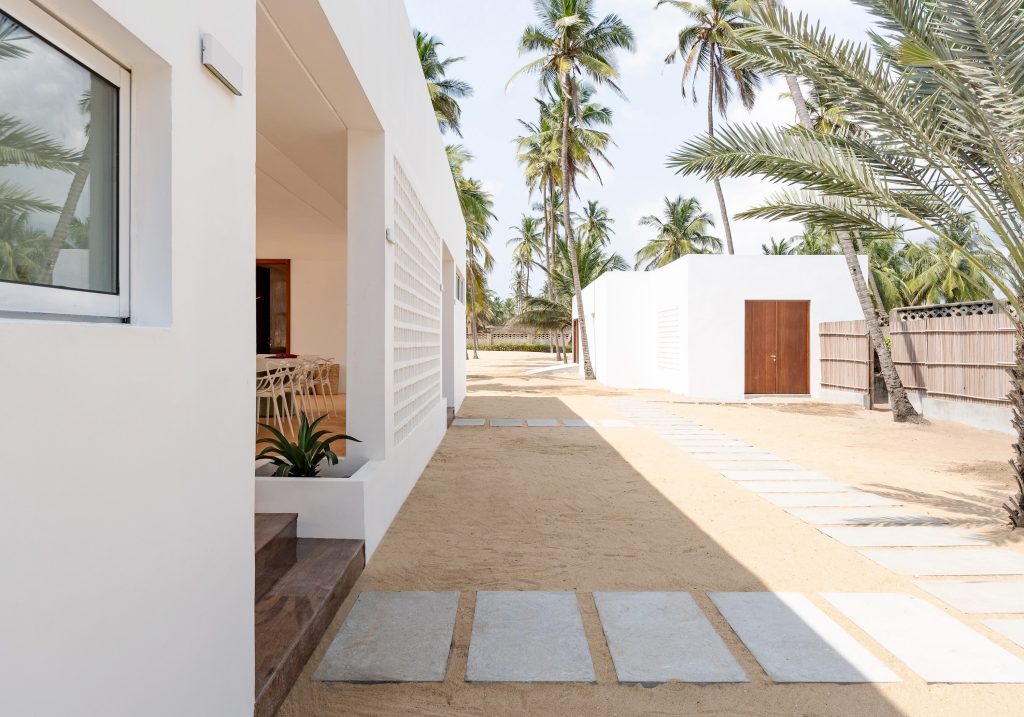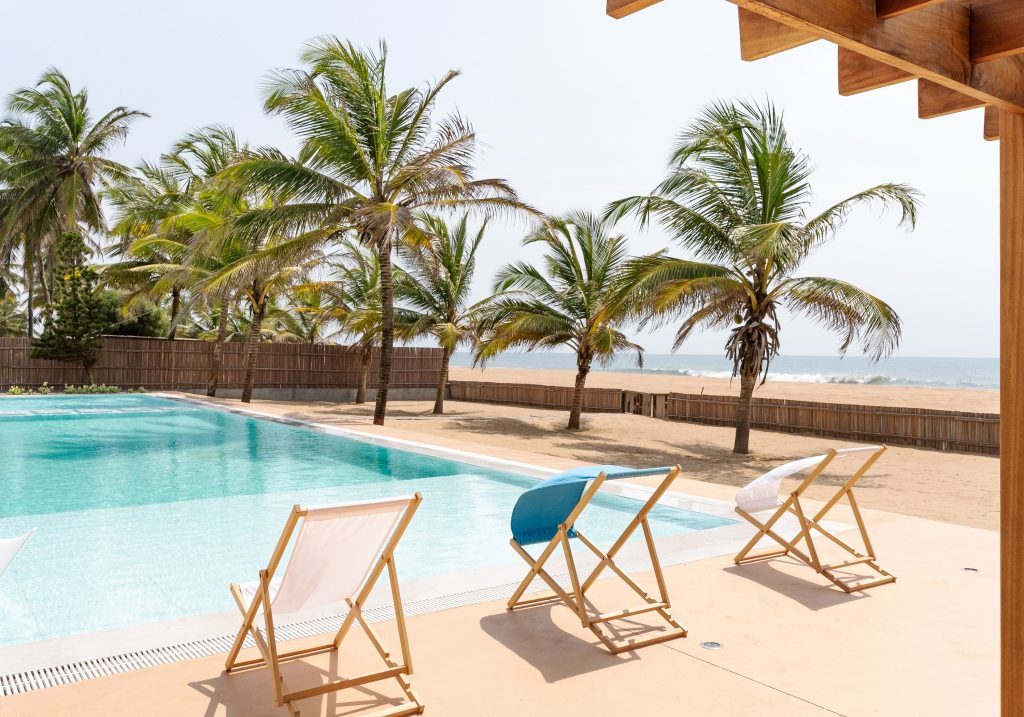Tosin Oshinowo, Founder and Principal, cmDesign Atelier, has an enthusiasm and intelligence for architecture with a particular passion for civic design, which makes her stand-out from the rest. By Rebekah Killigrew.
Tosin Oshinowo is a Lagos-based Nigerian architect and designer renowned for her expansive residential and commercial spaces, and insights into socially-responsive approaches to urbanism.
Grounded in a deep respect for Yoruba culture and history and coming from a markedly African context, Tosin’s designs embody a contemporary perspective on the next generation of African design and afro-minimalism: a responsive reflection of the past, present, and future of architecture and design that prioritizes sustainability, resilience, and poise.

As an architect, Tosin is best known as the founder and principal of cmDesign Atelier (cmD+A), established in 2012. Based in Lagos, the practice has undertaken a number of predominant civic projects, including the design of the Maryland Mall, as well as a wide range of residential projects, including luminous beach houses on the coast of the oceanside city.
I caught up with Tosin, via video teleconferencing, at her home in Lagos, and despite the digital boundary was immediately enveloped in her effervescent energy and approachable intelligence. As conversation easily flowed we chatted for a few minutes about our families and the illusive work-life balance, before delving into an enthusiastic discussion about her childhood design memories, her aspirations and inspirations, and her current project with the United Nations Development Programme in Northeast Nigeria, building an entire new community for a village displaced by Boko Haram.

What is your earliest memory of design and architecture?
I had always wanted to be an architect. The concious decision to be an architect came from when my father was having a country home built in Nigeria – I was about 12 or 13 years old. He brought home a set of floor plans, which I realise now had been done by a draftsman, it wasn’t an architect, but at the time I was so excited. I’d already picked my room, I was spatially very inclined, and I used to go with my father to the building site and think it was so cool.
I studied art at school, and in Nigeria when you get to year 9/10, you take something called “technical drawing” as a standard subject; it’s what a draftmans would do, and you would draw by hand. It was something that I found interesting, and then there was a clear progression when I went to the UK to do my A-levels – I studied maths, physics and art – and my plan was to eventually study architecture at university.

Where did you study?
I studied A-levels in Harrogate at Ashwell College and then my first degree was at Kingston University. During the first degree I got very confused, because I had come from Lagos where everything was a bit chaotic and then coming to the UK everything was very serene, and at university they taught me about Georgian and Edwardian architecture and I was thinking “this doesn’t look like where I’m from”. I was struggling to understand, I knew there was something wrong but I couldn’t put my finger on why, and I would come home to Lagos and then go back to the UK, and then we would go to Cornwall for field trips and they were telling us “you need to form a construct for your building” and I didn’t get it. I was following what everyone was doing, but it was almost like being taught with your left-hand and it doesn’t feel natural but I couldn’t explain that I needed to write with my right.
So I finished the course and I did okay, but I didn’t really like Kingston University so I started exploring my options for my Part 2 and then I stumbled across this course at UCL in the development planning unit, which is under Bartlett, called Urban Design and Development, and I thought this is amazing! The course was about urban design in developing cities and I thought, “ahh this is it!” The irony was that it wasn’t a design masters, it was more written, but it really gave me a grounding and an understanding of where I was from, and why it was different from where I was studying [in the UK].
The library was the best reference point because this is where I could find all the books on Africa, West Africa, and Nigeria, that helped me to understand my context and how my city Lagos has developed over the years. I think that on finishing the course I felt more confident in myself and had clarity of identity, and then I felt able to go back and do my Part 2 at Architectural Association School of Architecture (AA)

How did you transition from studying into being a practising architect?
Rem Koolhaas came to my [Part 2] end of year show, and he had done a study that involved a field trip to Lagos – I think in 2000 – and there had been a book that came out and a video, and it came out during the period where I was finishing my first degree and I was like “Oh wow, there’s someone in Europe who is interested in where I am from!” So when he came to the end of year show I went to speak to him and tell him that I loved what he was doing and he said “Would you like to come and work for me?” and I was so excited. However, I had a small spell in London with [architectural and engineering firm ] SOM for three months, because Rem didn’t realise that when he offered me a job that I wasn’t a British citizen. However, as he had already committed, after I went back home to Nigeria, I then went to work at OMA in Rotterdam [where Rem is a partner]. So I never stayed in the UK to finish and do the Part 3 because I was on a student visa and I had a job offer – I was on the conquest that I wanted to work for this amazing architect and that was the direction I took. Then from there I went back home to Nigeria.

Who are your design/architecture inspirations?
I really like Daniel Libeskind. I got to go to his Jewish memorial and what I really loved about it was the feeling it in evoked in me when you were in the space. It was my first experience of architecture that was about feeling, and I really liked that. I think I went there in my second year, and those experiences very early on as an architect do inform – you might not produce that kind of architecture but you are very concious that you want to produce architecture that at some scale will have an impact.
It’s interesting when you look back at your experiences and you realise how much certain things have impacted you. When I was doing my Part 2 at AA, Rem Koolhaas came to give a lecture on a building that he had designed in Dubai, which has never been built, and he was talking about how Dubai had become the place for every western architect to create some elaborate building, but the irony is that everything is elaborate but nothing is seen, and it would then be that the most minimalist building that would stand out. I remember listening to that lecture and thinking that as an architect to be concious that your design should evoke a feeling or an experience is so powerful, and so many of us get it wrong by over-doing it, it’s the simplicity in your delivery and the fact that people should be able to go into a building and not know why they like it, or be concious that somebody has done something so powerful.

I also love Peter Zumthor’s work, and Glenn Murcutt from Australia – I remember very early design lessons he taught about the work that he had done, also very concious of the community, the Aboriginal community, very respectful and understanding of the inside and the outside. I think Zaha Hadid only because she was a woman – her style doesn’t necessarily resonate with me, it’s very impactful, but it’s not a language that I would want to replicate in my work.
More recently I’ve been very interested in very early afro-modernists; there’s a generation of architects that are not very well known globally who kind of pioneered this idea of afro-modernism. Some are known, Oscar Niemeyer did some work in Africa, and there’s a British architect called Alan Vaughan Richards, and he moved to Nigeria, married a Nigerian woman, and set up a practice here. Alan was very concious of creating an architecture that was modern but very respectful of the environment, and working with the environment to create comfortable spaces. He has his personal home that he built in Nigeria that still exists today, his daughter lives in it; it’s a little run down but the principals of which he designed this house are exemplary. I’ve been for dinner in this house, and for a house that was built in the 1950s, there was no air conditioning on, no fan, and this place was cool. It was so cool and comfortable and I just thought “wow”. Today in Africa everything is artificial services but the principals he had understood from the vernacular he used to create a very contemporary home that still functions today.

Alan Vaughan Richards was British but there’s also a generation of architects who were the first set of indigenous people who went to school abroad and came back to Nigeria to practice, and that tension that exists, that I struggled with, which is creating your forward-thinking and modern designs but relating them appropriately with local context, whether that was through the materials or through the final aesthetic direction, and I’m now learning from what I can find about those people and replicating it in my work, which I think is very important. It comes back to the idea of things going full circle, I’m very fortunate to have a very British education, but you do need to take that and then appropriately represent it within your cultural context, you material context, your climatic context.
What has been your biggest design commission to date?
The work that I’m doing for United Nations Development Programme (UNDP) is a rehousing development, which is my biggest project at the moment and it’s very impactful – it’s for a town that was displaced by Boko Haram, and I am going in and speaking with the community to gain an understanding about the requirements and architecture that is appropriate for their specific uses, which I think is quite refreshing.
We are building 350 homes and all the supporting facilities: a school, commercial market area, community centre, police station, a clinic – it’s a whole town; it’s huge.

The architecture that we created is using all existing materials that are available locally. We started working with this idea of using a Tyrolean render, which is mixed with the ground soil, and it’s a beautiful coral/orange/pink colour. We are using the render to finish the buildings, so there isn’t any paint – we’ve cut that cost out and it’s something that the community can maintain themselves and it has a similar colour to what the vernacular would’ve been.
My hope is that by also using the local community and local contractors to build, that this will become transferable skills so that long after this development project has been completed they are able to use it on other projects – it’s an opportunity for people to learn, to grow, and to evolve.
The sustainability nature of the project I find very fulfilling and I am very interested in exploring more opportunities within this sector. I think it’s very important that whatever we do everyday, apart from earning an income, that we feel happy. I am very fortunate to sit in a place where I get to work on very high income individuals and their private homes, and then I am doing a resettlement town for a community who can’t afford to pay for this. The point is, I am using design at both ends of the spectrum, and there are very few people that get to do this, but maybe because I live in Nigeria, and we seem to have two such differing ends of the spectrum in the same country, I happen to be fortunate to see both sides and it’s very humbling.

Can you tells us about your involvement in the Sharjah Architecture Triennial?
I’m really excited about the curator-ship for Sharjah Architecture Triennial because it’s given me an opportunity for me to focus on a topic that has always been of interest and it’s really given me the opportunity to thrash it out, and I can see trails of it in my work. I am focusing on this idea of looking at an architecture that is concious of the environment and concious of a way of things have been done, and the same tension that exists when I was at school learning a very western style of doing things but then seeing how things are done at home.
I want to bring to the forefront architecture from the Global South that has been able to rejuvenate and replenish for hundreds of year, and we haven’t paid attention, but it relates to the issues that we have with sustainability today. It’s chance to reflect and consider that we need to go back to come forward again, and to be able to take this principal and create an exhibition about the works people are doing currently that relate to it, and the work that has been done in the past that relates to it. It’s a chance to potentially forge ways that we can bring to the forefront, not just for the Global South, but also for the Global North, to say maybe we need to rethink how we do this, this idea of sustainability. I’m really excited about how this will develop and how it will eventually influence my work.
If you hadn’t become an architect what would you be doing?
I think I would probably have been an artist. I did A-level art, which I got an A in. I really enjoyed it, but studying arts at school, I was only taught the technical skill, to represent things correctly. I think I probably would’ve enjoyed developing this skill to have a voice, which I have done with my architecture. It’s fulfilling being able to create something and step back and smile. I think the principals of creating and having impactful experiences would’ve been easy to translate as an artist.




