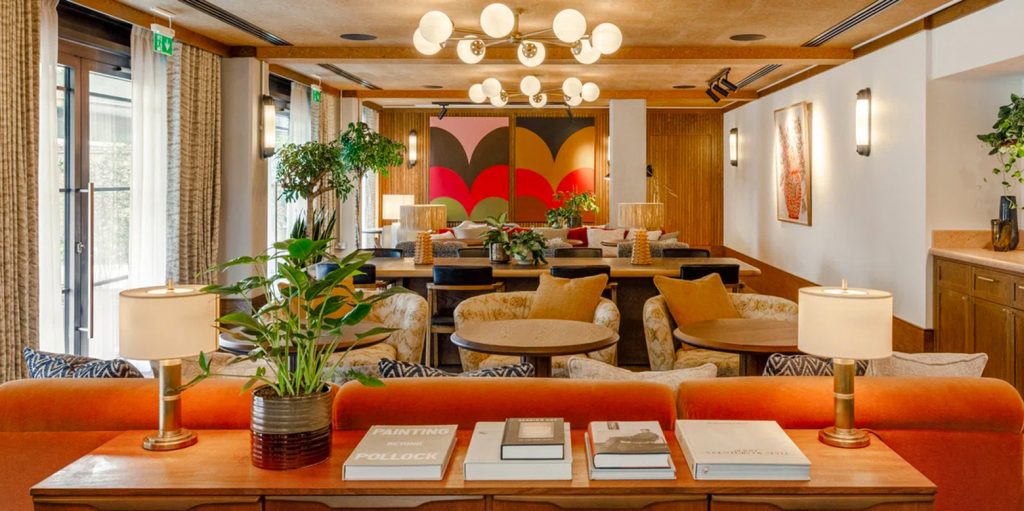Langton Stead, Founder and Designer, Contract Furniture by Design, discusses his exciting new collaboration with design studio Fettle on Way of Life’s hospitality inspired build-to-rent project The Gessner.
Collaborating with leading hospitality brands around the world, Contract Furniture by Design (CFBD) designs and manufactures single-source contract furniture that the team brings together to create luxurious, award-winning environments that guests and customers won’t want to leave.
CFBD have a long established relationship with the designers at Fettle, and together they recently worked with design-led property management company Way of Life on The Gessner, 164 unique apartments and guest suites in London. Here, Langton shares the details of this exciting new collaboration.

You have a long-standing design relationship with Fettle, tell us about collaborating with them on this project?
We have worked closely with Fettle Design for over five years on various hospitality projects. With a collaborative working relationship, there is a thorough understanding of each other’s style and processes. The partnership has grown because of our approach to projects, drive to deliver what we set out to achieve, and our shared integrity. We never comprise on the design or quality of the product or the manufacturing.
How does The Gessner differ from the other Fettle projects that you have worked on?
The Gessner is a forward thinking rental apartment build, with a design lead approach. Working with Fettle, we took our expertise of our recent private members club projects and merged them with a softer but exciting residential feel. Delivering a new tone for the design savvy renters.
The Furniture Practice who project managed the interiors build where fantastic in trusting both Fettle and CFBD in the development of such amount of complex product. We all learnt a lot about delivering bespoke product on a large scale.

Were there any challenges set by the building and its location?
This particular project started during the second lockdown – working through images over multiple zoom meetings presented new challenges for prototyping and development. With all of the product beingly high bespoke, it was a slower process at times. On the flipside, this meant that we learnt a lot about working remotely – however at the end of day you still need to sit on a chair to make sure if feels just right.
What was the stand out area for you in the project?
I think the Lobby Lounge is great – it’s one of the first rooms as you enter the building, setting the tone for all other areas. It caters for modern living – a place to work, meet and relax. Within the Lobby Lounge there are a couple of very quaint, understated oak timber turn stools topped with hand woven kilim – a perfect perch.
What’s next for CFBD?
We are continuing to work with all parties on the second phase of Way Of Life and their other large scale projects. Our core market of higher end restaurants is continuing to grow, with Big Mamma Group, Cubitt House and San Carlo keeping us busy into next year.




