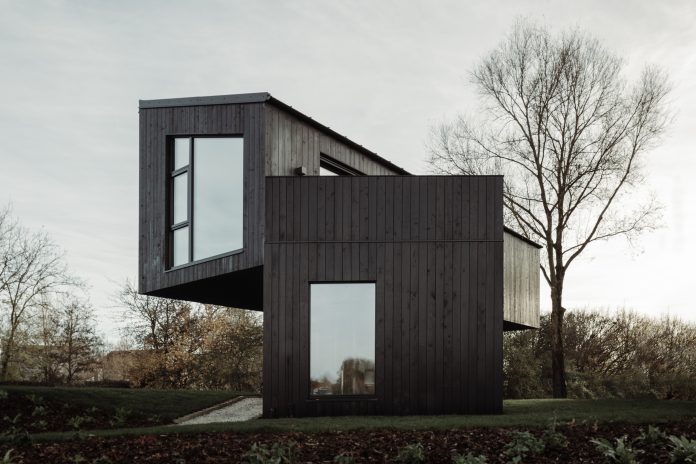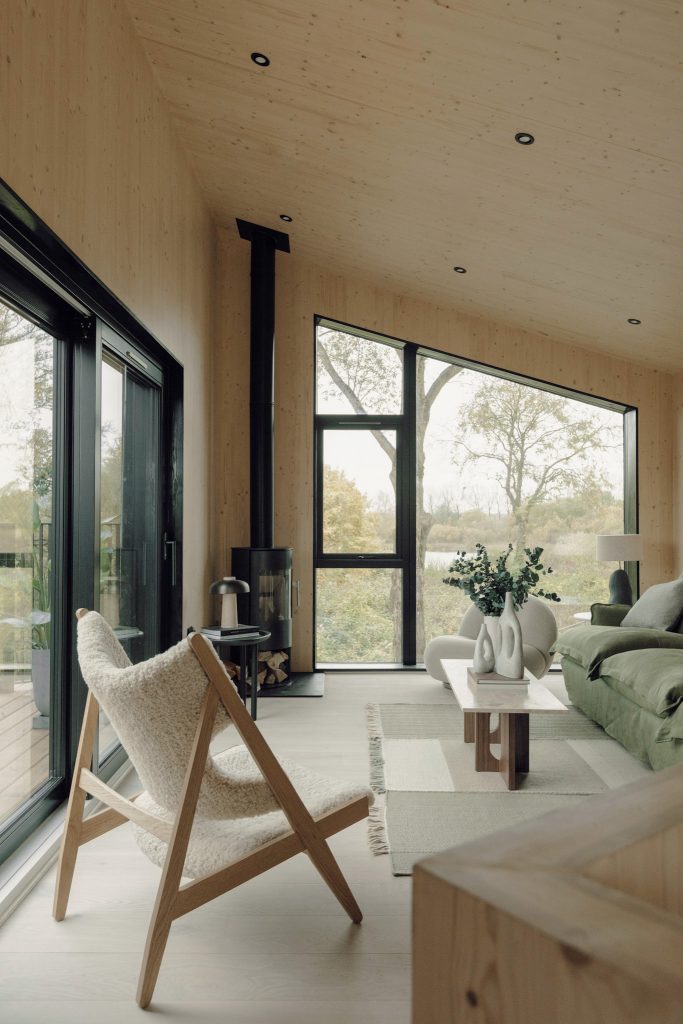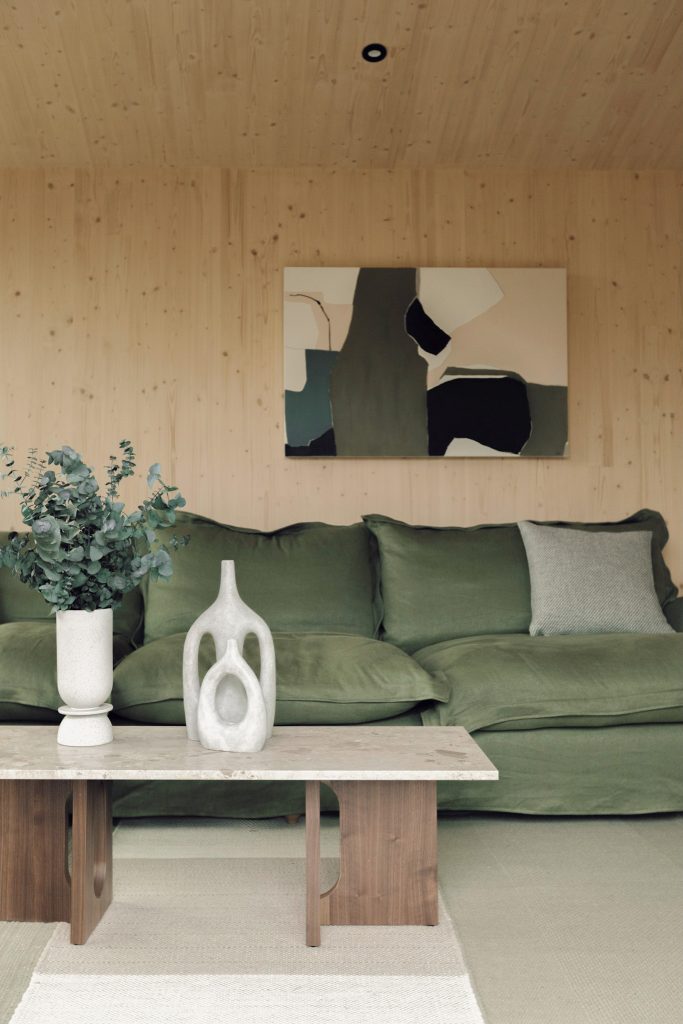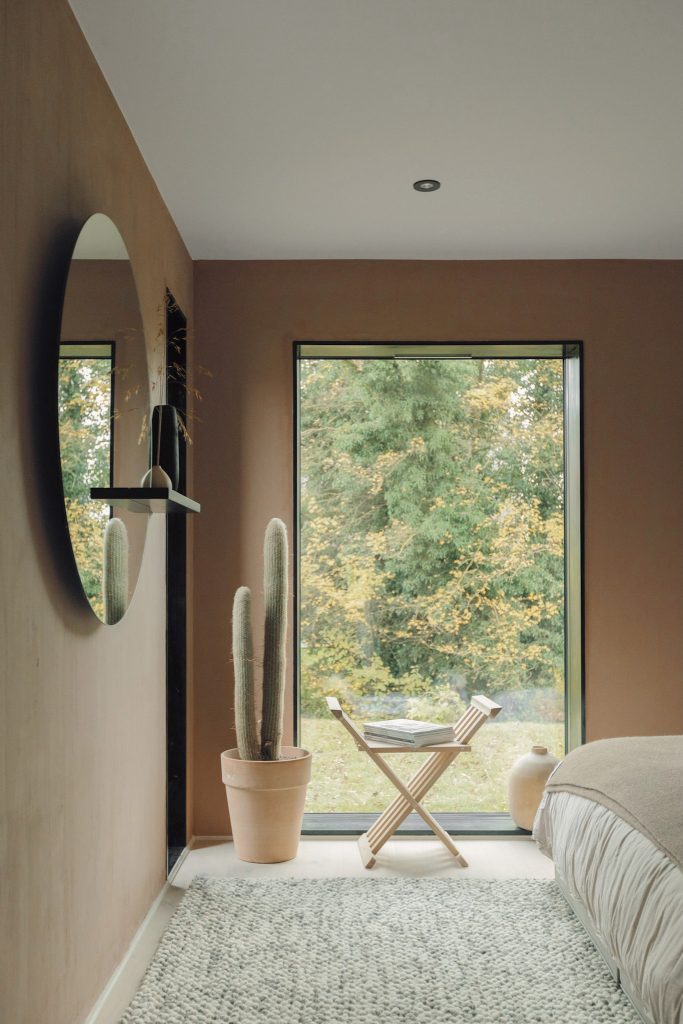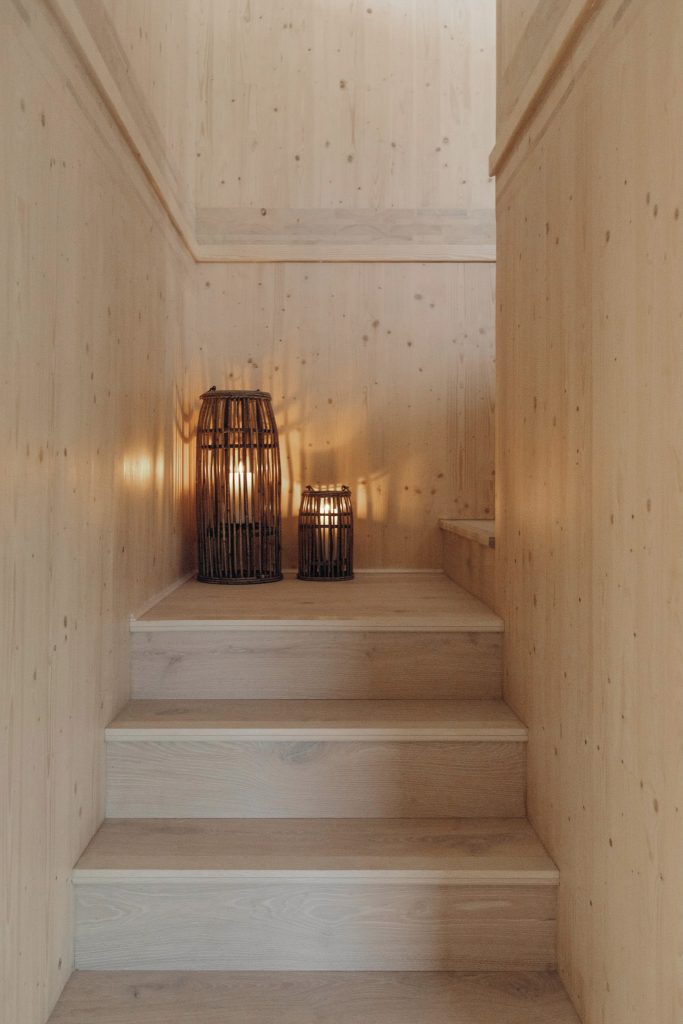Koto bring a touch of Nordic luxury to the Cotswolds
Architectural studio Koto designed the Falcon House with developer Habitat First Group to provide a two storey dwelling that was suitable for modular delivery and was appropriate for a number of different sites with landscape views.
The baseline parameters for the design were considered around the restrictions that naturally come with off-site, modular construction, the design is intended to be built off site in a factory environment and then shipped in two pieces to the site and assembled with interior finishes and fit out already completed. Finishing work is then required in order to complete the cladding and finalise interiors.
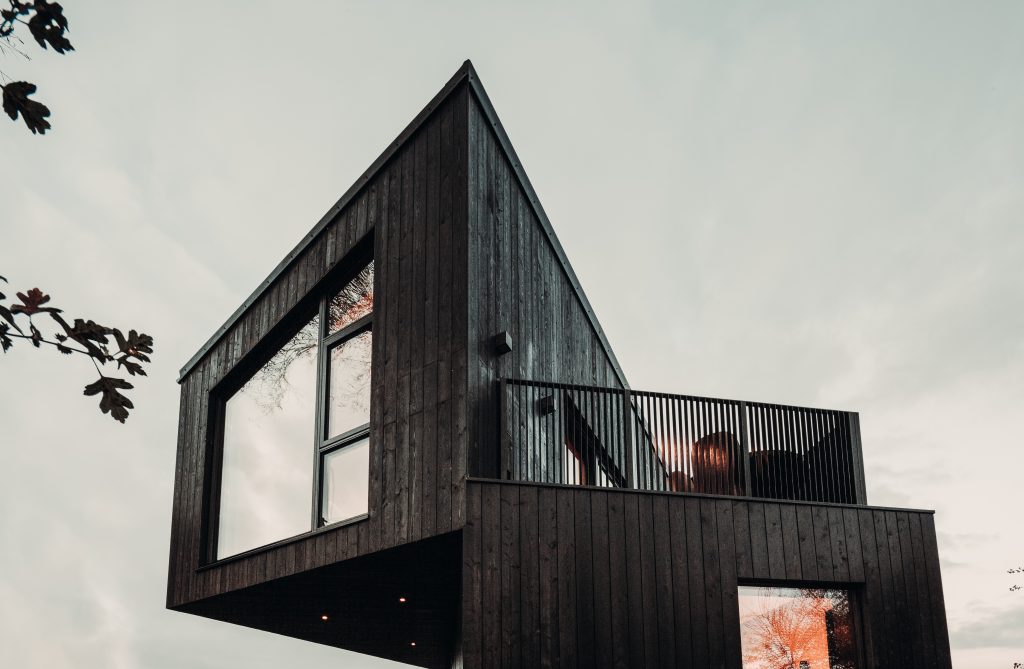
The design is based on an upside-down house typology that is based around a dynamic cantilevered form with large open plan living accommodation on the first floor. The dramatic roof line and overhangs form strong sculptural relationships with the surrounding landscape and mature planting. Both the ground and upper floor are simple rectangular plans, the upper storey is twisted so that the opposite corners of the top module align with the lower, this creates two triangular cantilevers and two external roof terraces with an identical building footprint. The upper floor contains the main living spaces with a zone for cooking and dining and a relaxed living room, both of these spaces look to connect with the outdoors with a roof terrace and large glazing that looks across the landscape. Window frames and doors have recessed frames that give a minimal and monolithic appearance to the building.
From a material standpoint timber was always the first choice for the primary structure. Timber is one of the most sustainable construction materials on the planet. Our ethos is to deliver innovative low carbon build solutions. Using off site modern methods of construction and sustainable materials, we are exploring ways to reduce carbon emissions associated with construction to get to our aim of delivering net zero buildings.
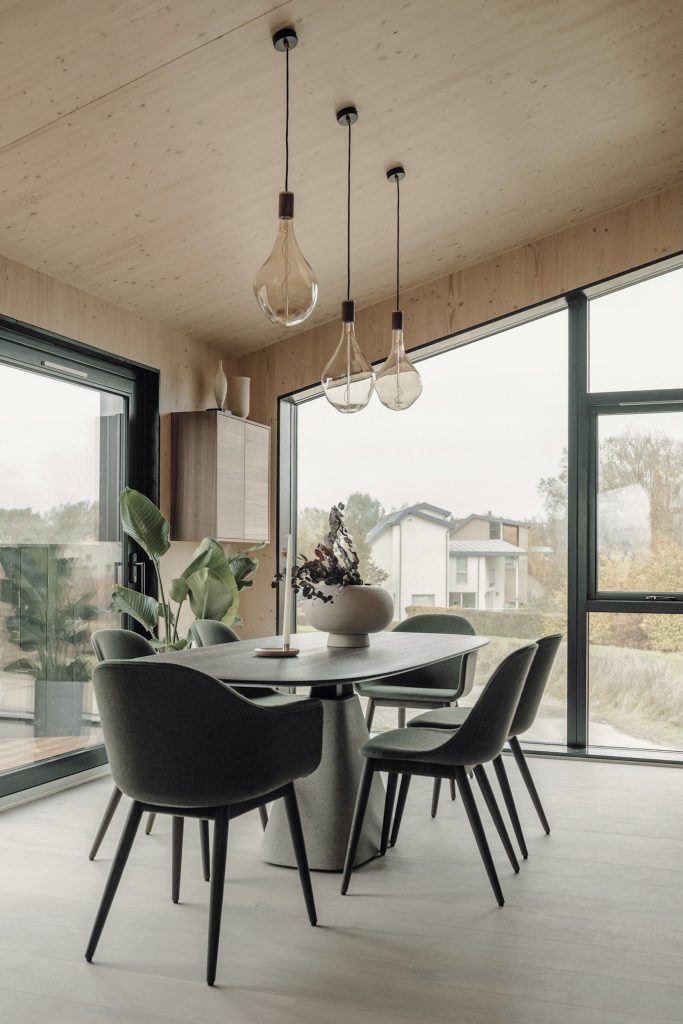
The building structure is formed from cross laminated timber (CLT) which has incredible structural capabilities which are generally not explored by most schemes. In terms of modular construction this has a number of benefits as each of the building modules needs to be lifted and craned into position, this inherent structural capacity has been used in the design to create the cantilevered forms. The CLT not only forms the primary structure of the building but also the internal wall finishes of the upper floor, this has been approached as an architectural honesty where the material use of timber is used to create a challenging engineering solution. The design team worked with Paramount Structural Engineers from the initial concepts through to the completed design. CLT engineering requires a holistic approach that can fully realise the potential of the material while still delivering the architectural approach.
One of the key benefits of CLT is that it is a mass timber product which has a net positive climate impact. The amount of carbon that is locked up or sequestered by growing trees is effectively carbon dioxide which has been removed from the atmosphere and forms the primary structure of the building. When the amount of carbon that is sequestered in the building is compared to the amount of carbon that is generated from the activities associated with the construction of the building like processing of material, transport heating and lighting of facilities we can tell if the building has a net positive or negative impact.
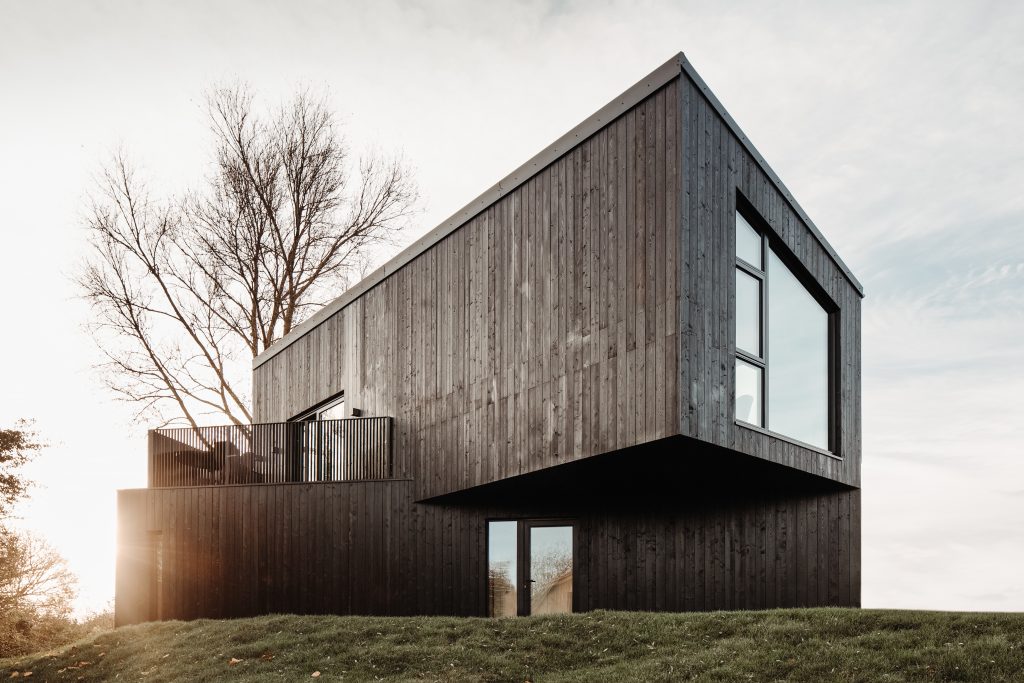
Another key point to note is the end of life of each building and how construction can be considered as part of a circular economy. Timber buildings can be dismantled with large elements reused or recycled. It is important to note that how the timber is treated at the end of its life has an impact on the overall amount of embodied carbon. If it is burnt as fuel or composted then the sequestered carbon would be released into the atmosphere. The measurement and certification of embodied carbon is at an early stage of development across the construction industry but is absolutely key to reducing carbon dioxide emissions and limiting the progression of climate change.
www.kotodesign.co.uk | www.habitatfirstgroup.com
Exterior photography by www.olcostudios.com | @olcostudios
Interior photography by www.edvinasbruzas.com | @edvinasbruzas



