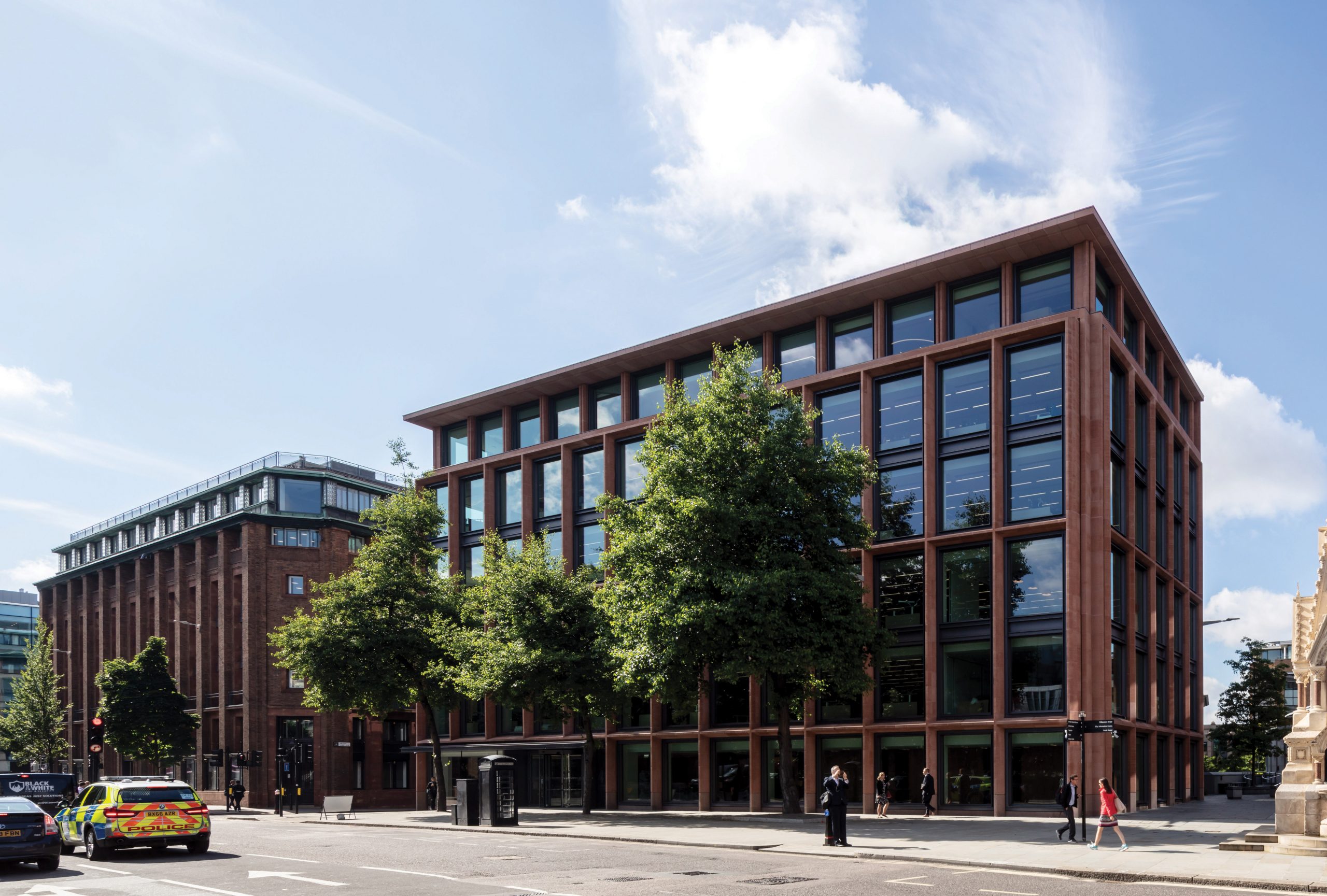4 Cannon Street is a new type of premium office environment. This is one of the first buildings in the UK to be designed to achieve WELL Gold Certification and SAS ceilings made an important contribution.

Masterminded to comply with the WELL Standard by architect Aedas for a global investment manager, the design of the office interior puts people centre stage. A key element of WELL is maximising occupants’ exposure to daylight for visual, mental and biological health. 4 Cannon Street features high performance floor-to-ceiling glazing. This both promotes the glorious views and, importantly from a WELL perspective, allows daylight to flood in.
To reflect daylight deep into the office floor plates, SAS International’s high performance SAS330 suspended metal ceiling system was specified with a zero VOC, powder-coated finish in pure white (RAL 9010).
In addition to maximising daylight, acoustic comfort is also important in WELL Certification.
SAS’s solution for 4 Cannon Street was to supply its SAS330 metal ceiling tile with much smaller S1003 ultra micro perforations. The tile’s perforations are so small as to be almost invisible, preserving the high reflectivity of the surface. SAS backed the tile with an ultra-high-performance acoustic layer. This innovative solution ensured the ceiling had a light reflectance value of over 80 per cent, whilst achieving a Class A acoustic absorption rating.
The project also features SAS International’s SAS740 linear profile system in break out areas and the reception.




