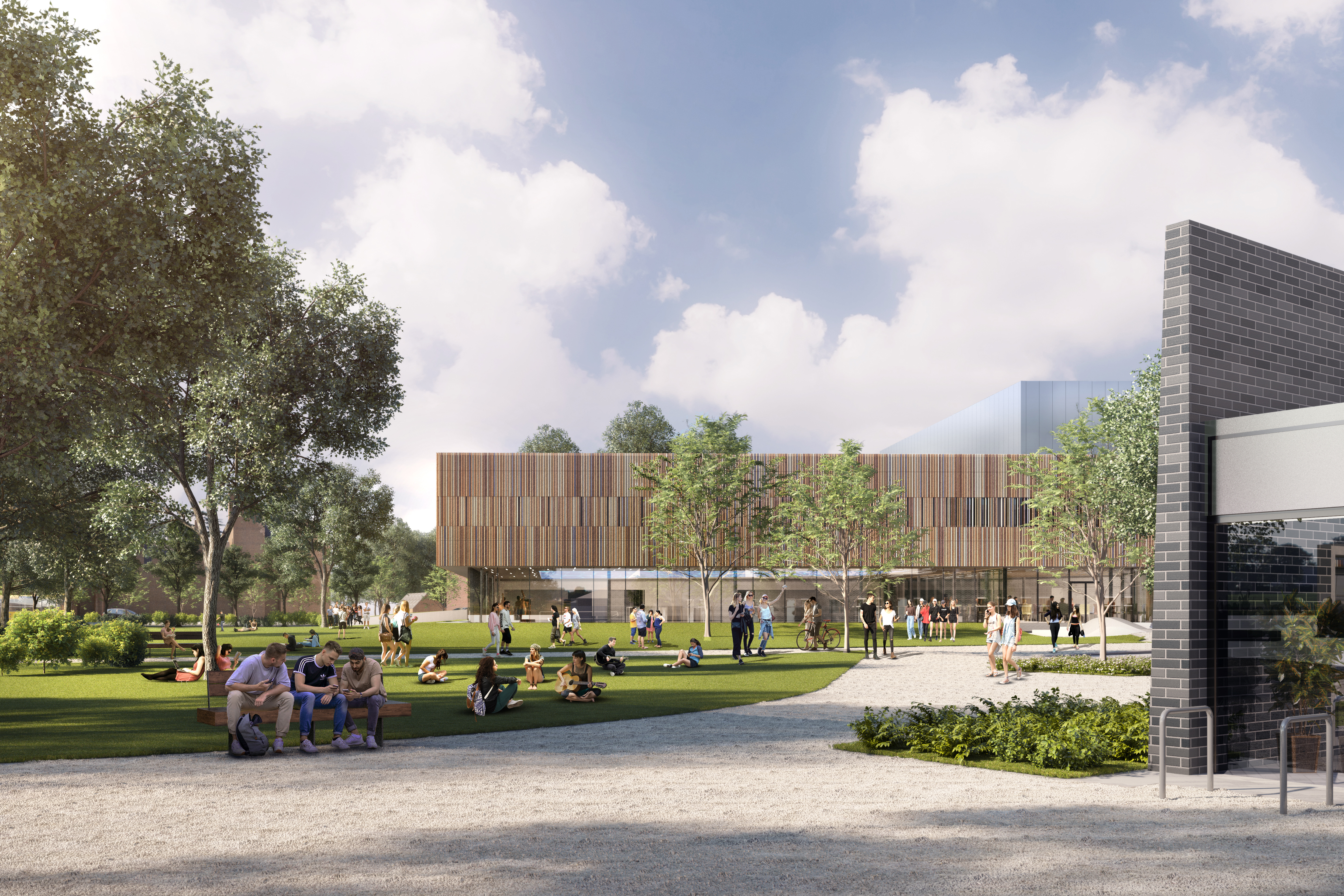Portsmouth City Council has approved plans for an inclusive and sustainable sports facility designed by FaulknerBrowns Architects for University of Portsmouth.

The new sports facility is the first major phase of the University of Portsmouth??s estate masterplan, which aims to reshape its city centre campus to enhance the student experience and strengthen connections with the rest of the city. The proposed plans will significantly enhance the non-academic life of students, promoting health and wellbeing through the provision of a wide range of opportunities for activity and movement.
The new sports building will provide both wet and dry sport facilities including a 25m eight lane swimming pool, an eight badminton court sports hall, a 175 station fitness suite, multifunctional studios, climbing and bouldering facilities, two flexible squash courts, a ski simulator, teaching facilities and office space.

Designed to complement the valuable urban green space of Ravelin Park, the new sports facility creates a welcoming gateway into the university campus from the old city of Portsmouth, providing a positive public-facing presence for the university.
The building design strategy places the dry sport activities addressing the urban edge, while the pool is positioned in the setting of the park. The constrained volume of the sports hall has been raised up to the first level allowing the transparent and vibrant spaces, such as the fitness suite and studios, to be placed at ground level providing animation to the adjacent public realm.
Influenced by the principles of active design, the transparency of the ground plane blends the relationship between the inside and the outside, spilling activity from the building into an attractively landscaped public environment. This openness and inclusivity serves to inspire students, members of staff and the public to engage and participate.
The first floor is wrapped by a contextual band of terracotta baguettes in six natural tones related to the brick buildings prevalent in the immediate context. Varied, ??hit and miss?? colour combinations add visual interest, vibrancy and depth to the façade.
The elevated sports box provides a light, neutral backdrop to the rich identity of the terracotta contextual band. Vertically orientated metallic panels provide a sophisticated skin, which blends naturally with the sky.
The building will set new standards for sustainability for a sports building and as is on target to be the first of this type in the UK to be BREEAM rated ??Outstanding??. Considered arrangement of the building??s spaces provides the opportunity to exploit natural light and ventilation, whilst top lighting of the sports hall and pool hall provides further opportunity for energy reduction. An array of photovoltaic panels and a biodiverse green roof bolster the buildings sustainability credentials further.
Michael Hall, Partner at FaulknerBrowns Architects, said: ?We are delighted to have received planning consent for the project. Having worked closely with the University and planners, this will set a significant benchmark for future buildings in the university masterplan and generally across the city.??
Irina Korneychuk, Project Leader at FaulknerBrowns, said: ?We are delighted to have secured the support of the City Council for this scheme which will bring a new sports building into Portsmouth. The development is not only looking to promote integration of the University campus with its surroundings, but to deliver wider benefits to the students and local communities. This project has been informed and inspired by the best sustainability practices beyond the BREEAM requirements, and will create an environment which promotes health and wellbeing by inspiring people to be more active, throughout the University of Portsmouth and the city as a whole.??




