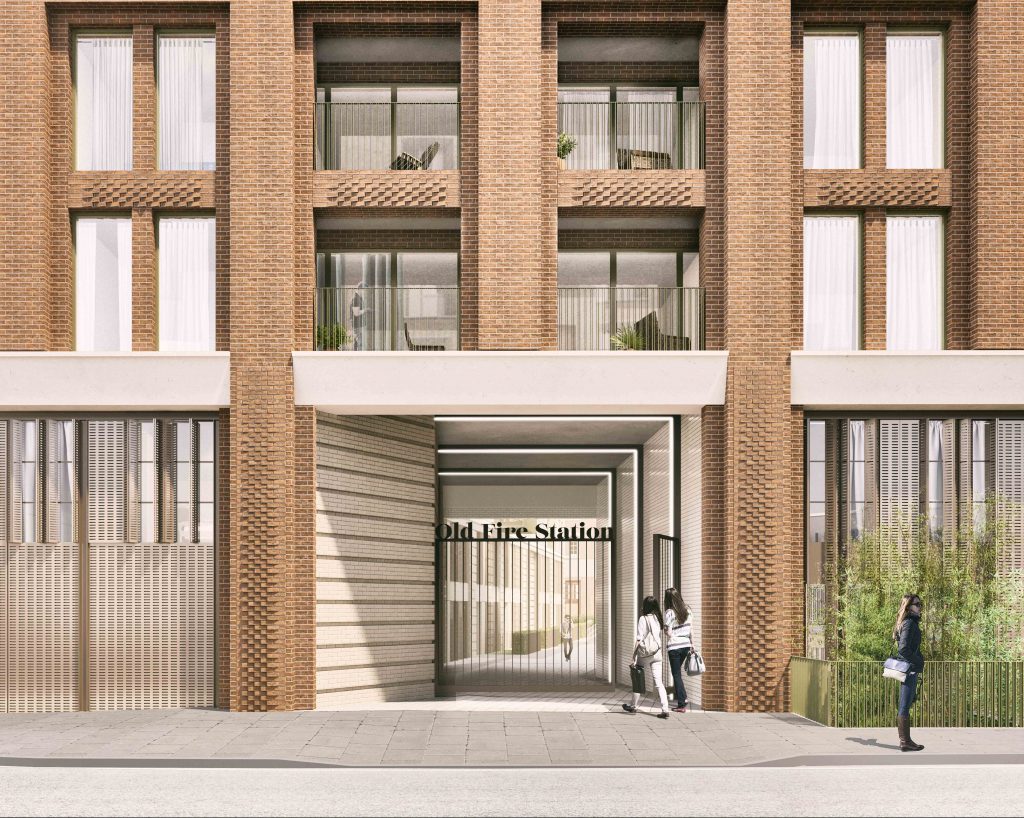London architecture firm ColladoCollins has secured planning on behalf of client Hadston Limited and in collaboration with Peter Taylor Associates for the redevelopment of the Former Southwark Fire Station and Grotto sites, to create a large mixed-use scheme in an area of LB Southwark where there is an increasing demand for educational and community facilities.

The scheme consists of 199 residential homes, a 900-place secondary school plus a 250-place sixth form, as well as a sports hall and outdoor community green space.
ColladoCollins?? plans involve the refurbishment of the Grade II listed former fire station built in 1777, and the development of a ten-storey residential building to deliver 199 apartments of much-needed housing to the area, 35 of which are within the refurbished listed building. The scheme offers a variety of one, two and three-bedroom homes, and 300 sq m of flexible commercial or community-use space, which will front Southwark Bridge Road.
A new secondary school with a sixth form designed by Peter Taylor Associates, across 10,500 sq m will address a key demand from the local community for new education facilities. The first phase of the school is planned to open in September 2019. Winchester House, another Grade II listed property on the grounds, will be restored and used as a part of the new school building.
Across the whole project, a unified materials palette is proposed to create a cohesive scheme that fits with the historical significance of the area. The landscape architecture strategy will encourage biodiversity and will link the sites, creating outdoor learning areas for the school, as well as new public realm for the residents and local community to enjoy.

Roy Collado, Partner at ColladoCollins Architects said: ?This project brings a prime site back into active use, creating a new comprehensive development that brings together all facets of community around shared buildings and public realm. Residentially led, the scheme will provide a variety of 199 much-needed new homes, as well as the addition of a new, exemplar school with sports and leisure facilities open to everyone. Importantly, it also ensures the protection of, and will enhance, the listed buildings in the area, which is steeped in history and architectural heritage.??
On the adjacent Grotto site, a green space and 1,300 sq m sports centre with a multi-use games area and outdoor artificial pitch for use by both the school and local community are also part of the plans.
Paul Turpin, Education Director at PTAL Architects said: ?A collaborative approach has been key to this success, including the local residents, Historic England, ESFA and Southwark Council. We have thoroughly enjoyed working with Haberdashers Aske??s Federation to develop the design of the school and gained the support of the prospective parents within the local area, to provide much-needed secondary school places.
Our proposals reconsider the concept of a school beyond the development site and recognise the plethora of learning opportunities available to the pupils in the wider area, including Tate Modern, Borough Market and the Imperial War Museum.??




