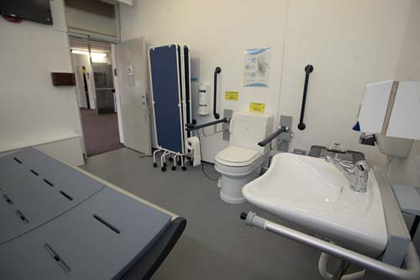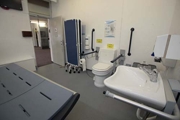
A new resource has been developed to help ??get it right?? when specifying hygiene rooms for educational buildings.
The Department for Education has updated its Building Bulletin 103 Area Guidelines for Mainstream Schools, which, for the first time, lays down a minimum size and required equipment for a school hygiene room. To simplify the specification and design process, Clos-o-Mat- the country??s leading hygiene room provider- has produced a CAD drawing available for free download from its website.
?As far as we know, no 2D CAD drawing for the new standard in hygiene rooms existed,?? explained Robin Tuffley, Clos-o-Mat marketing manager. ?Under BB103, toilet provision in mainstream secondary schools should include a specialist hygiene room that is at least 12m2, with fixed or mobile hoist and space for assistants to change a pupil.
?For designers and specifiers, a CAD drawing is an essential tool, so it is logical for us, as the leader in the sector, to develop one, and make it readily available.??
The CAD drawing compliments a raft of additional hygiene room technical support data already developed by the company, and accessible via a dedicated section of its website: www.clos-o-mat.com. The support data includes white papers on accessible toilets in schools and hygiene rooms, plus 2D and 3D CAD on individual pieces of equipment, and video demonstrating how items of kit work.
The technical data is reinforced with design advice, supply, install, commissioning, and after-sales service & maintenance, and project management: Clos-o-Mat is the only company in the UK with such conprehensive support available, in-house.
0161 969 1199 | info@clos-o-mat.com | www.clos-o-mat.com



