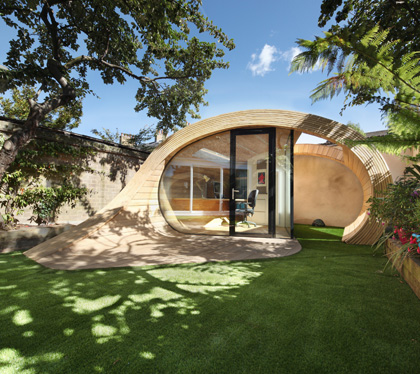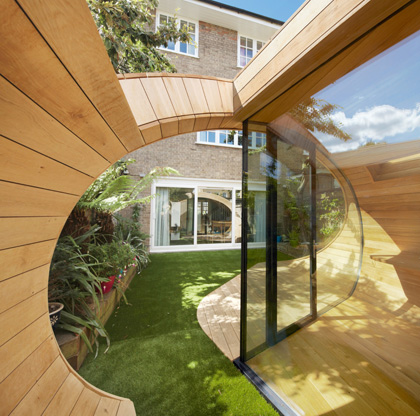
We take a look at the Shoffice project, undertaken by architectural firm Platform 5, and how it breaks the boundaries of outdoor building design
Shoffice (shed + office) is a garden pavilion containing a small office alongside garden storage space located at the back of a 1950’s terraced house in St John??s Wood. The project brief was for both a practical office space and a sculptural object that flowed into the garden.
The project was a close collaboration between Platform 5 Architects, Morph Structures and the contractor Millimetre. The finished design is a fully glazed office, which nestles into an extruded American white oak elliptical shell that unfurls to form a small terrace in the lawn. The interior is also lined with American white oak and fitted with a cantilevered desk and storage. The structure is naturally lit by two skylights – one glazed above the desk and another open to the sky outside the office attracting light into the work space.
London based architects Platform 5 took their inspiration from a curled wood shaving. The curved exterior shell was formed in a stressed skin timber structure to keep the weight and foundations minimal and allow the structure to be prefabricated in a workshop and before assembly on site. The exterior fascia was fabricated in slim, steam bent strips to accentuate the spiral form of the leading edge of the building. The efficient structure achieved good insulation levels whilst maintaining the elegance of the design intent.

The American white oak cladding was chosen for its warmth, tactile appearance and durability. Patrick Michell, from Platform 5, said: ?Due to the shape of ??Shoffice??, we required a cladding material that would work internally and externally on the roof, walls and deck; the oak cladding was able to adapt to all of the different conditions?? The exterior open cladding has also been left untreated so that it will weather down to a silvery-grey.
The interior is lined with oiled tongue and groove oak boards, bringing out the richness of the wood. Over time the contrast between the interior and exterior will be accentuated.
A slim cantilevered desk was made using white oak laminated plywood with solid lipping and was crafted to integrate into the interior architecture.
The site presented a number of challenges as the only access was through a small doorway and the modest sized garden had a limited working area. Therefore, the structure was prefabricated in to a kit of parts in a workshop to ensure accuracy, limit time on site and reduce the amount of materials that need to be taken through the house.
American white oak has a creamy coloured sapwood and a light to dark brown heartwood. White oak is mostly straight grained with a medium to coarse texture, with longer rays than red oak, producing a distinctive and attractive grain pattern.
American white oak is widely available and is a popular choice in export markets around the world for many furniture, flooring and joinery manufacturers due to its colour consistency and the high volume of square edged lumber production, and veneer availability. The wood is hard and heavy, with medium bending and crushing strength. It is low in stiffness, but very good in steam bending.

To be used externally without preservation, a timber has to have a minimum durability rating of Class 3, moderately durable. American white oak meets these requirements. As with all timber, if sapwood is present then preservative treatment will be required.
We speak to Patrick about the project and how Platform 5 came to be involved:
How and when did Platform 5 first get involved with the Shoffice project and what was the end goal?
An architect friend of the client knew of our work and suggested they get in touch with us
What was the main inspiration for the project’s unique shape and design?
The client??s brief was for a sculptural organically shaped garden office and shed to replace a lean to shed at the bottom of the garden. They also wanted a play area for their young children. We discussed references such as Barbara Hepworth sculptures and James Turrell??s installations.
The project form evolved out of the idea of a timber shell that creates different zones as it unfurls out of the ground; a deck as a play area, a compact workspace with a generous sized desk and a garden space that frames the sky. The curved form is carefully designed to provide a comfortable work space whilst a rooflight brings in light over the desk.
What did the project involve architecturally?
We provided a full architectural service from concept design, visualisations, planning detailing and on site inspections whilst working closely with the contractor and structural engineer.
How manageable was the American white oak to work with? Would you use it again in future designs?
The white oak performed well as a decking, cladding and internal lining, the ability to steam bend it and its stability in external use was essential, we would use it again.
Who will now be using the space?
The client works in the office space and is writing a book.
Is the concept of a Shoffice a growing trend in architecture and outside space design?
Shoffice seems to be relevant to a lot of people judging by the response across the media. With changing work patterns and pressures on domestic space, the shoffice concept seems to appeal to people who are also demanding more design quality for the spaces and objects in their lives.



