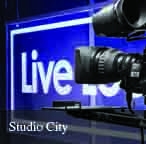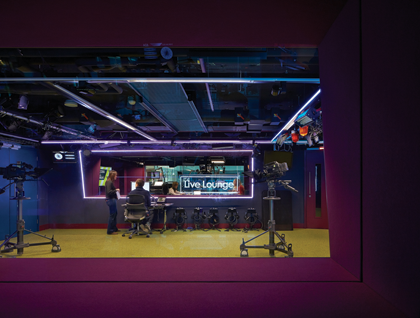
Dan Herriot walks Architects Choice through the stages of studio design
As part of a billion pound project, Radio One and 1XTra offices have been transformed at the world famous broadcasting house. The transformation is part of the wider project that has seen the entirety of the BBC building undergo a complete design reinvention.
The BBC television broadcasting refurbishment was completed some time ago but the imagery for Radio One and 1Xtra has recently been made available and what a sight it is. The studios are sleeker, the spaces redefined, and the way in which people are able to work has been designed with comfort and productivity in mind. The creative team at HOK have excelled themselves in creating an environment that reflects the ethos of the company, their respect for the history of BBC radio as well as the possibilities that the future of broadcasting holds.
Remaining respectful to the architecture of the building, the result of the interior design of the Radio One and 1Xtra space, is a sound new environment for the future of the BBC??s radio broadcasting.
Here, Dan Herriot walks us through some keys spots of the new design.
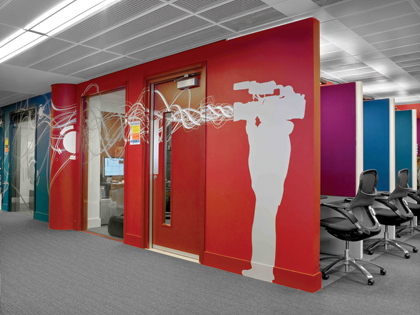
Pods
Our aim with the pod areas was to create open-plan, yet focused spaces so that when employees wanted to get their head down and concentrate in a more isolated environment, they can without being completely cut off from the overall environment. They??re essentially fall back open-plan edits booths, adaptable and available at any time. We fitted the pods with the ability to plug in specialist kit so that people could edit away at any time. It was all part of our plan to offer the capability to do more for less. Previously the design meant that it was more costly and timely to operate and now we??ve saved on these aspects.
We inherited some of the previous spaces such as the meeting rooms and were prevented from designed news ones so we created these pod spaces to substitute from any potential lack of meeting space and to offer an element of privacy. This is one of the biggest benefits of the pod designs. They can be maximised and used for privacy in some areas and collaborative work in others.

Walkways
Once we had established the most logical and coherent circulation spaces we were able to begin thinking about engaging design elements to bring everyone together, keep traffic moving, maintain a vibrant atmosphere and create an environmental benefit from the walkways/thoroughfare areas. There is a visual connection throughout the space, a greater number of people at desks but there is a direct, coherent journey so the static desk space is broken down by a sense of circulation.
When thinking about the employees of Radio One and 1Xtra, we had to take on a different mindset for the interior space and what it would represent. The Radio One guys are very much seen as the teenagers in the loft; they didn??t want as much corporate association and wanted more of a vibe that satisfied the day-to-day feeling that is created through the radio station.
An example of this is the VIP Guest Book, a concept that was developed to mark the occasion when a celebrity came to visit to chat on any one of the shows. Celebs have the opportunity to graffiti the wall and mark it with their personal message. This reiterates the idea of the journey through the offices as well as marking a piece of history by cementing artists?? work within the walls.
The idea of the journey continues through from the VIP wall to the green room and then backstage where the graphics highlight the great audience that inspires the station and its DJs. Many of the walkway areas are enveloped in graphics from the Hackney weekend and behind the scenes, some of the walkways represent the very first sound waves emitted from Radio One. Radio 1Xtra has its own sound wave graphics too.
To avoid that clinical, overly corporate vibe we had to listen and understand the employees who would be spending a great deal of their time in the spaces. A certain amount of corporate branding signifies key areas as we actively tried to avoid numerical sequences and instead opted for colour and letters. We also created a lot of zoning to encourage people to find their way by desk. It offers another level of interaction.
We really involved the Radio One team in the decision-making of the schemes. They were used to a very tired, old style of office, the tea points were freestanding fridges with tea making facilities on top, so we engaged them in brainstorming sessions to really find out what they wanted from their workplace. Office design and BBC Broadcasting House is all about community and the employees feeling a sense of ownership of the building, we hope we??ve achieved a sense of personality and individuality throughout the space.

Desk working areas
Radio One is not your traditional desk-based job. The whole project was all about collaboration. They were coming out of one building and going onto one floor so it was a big transition. Although they had previously worked across split levels, Radio One very much has the sense of being one big unit. The desks were assorted to establish a balance, to give them collaborative opportunity and a variety of meeting spaces to utilise. The working areas are defined by nicknames that are significant and memorable for people using them. There are areas for drop-in sessions, briefings and even 30 secs of tech type spaces. We really aimed to reinforce circulation throughout the entirety of the building, for desks to be as clear and easily accessible as possible, with the potential for different noise and relaxation levels.
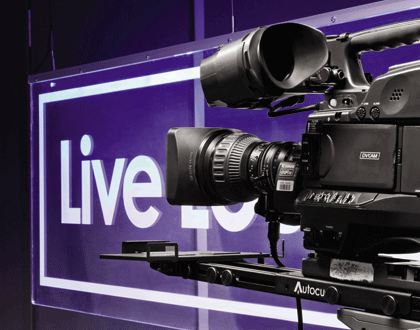
Studio
The workability of the studios is crucial to the way that Radio One is run, from housing guests to switching DJs in and out of the booths. Podcasts and live streaming is now a prominent fixture of radio life and this of course changes the ball game when thinking about what the audience will hear and see.
Right from the start we knew there would an increase in demand for the visual. The aesthetics absolutely had to be right. Ex DJ??s like Chris Moyles have revolutionised the way presenters broadcast shows, different energy levels have come into play and it is a much more animated place to work. When the need for a portal into the world of the DJ became present, the studios were all of a sudden under a spotlight from the listeners who were now a viewing audience. This in turn has affected the way we design these spaces. They need to be visually stimulating to audience and serene enough for a working environment.
With the studio spaces we had the challenge of unusual amounts of natural light that are not synonymous with studios and booths such as this. The large expanse of window created a very hard surface so we deflected the sound into other materials. We took advice from other studios and their legacies and were able to personalise the studios and really set the scene. RGB LED lighting played a big part in this in terms of the tone of the room.
Another challenge we faced was in the identical set up of each of the six studios. Two of the studios are slightly larger so this was another consideration when designing. The main factor for the guys working in the studios was the linking of each space and ease of movement so that if, for example, there was a technical glitch, you could quickly move studios and not let it affect the rhythm of work. Adaptability is the key word here. There is also a great deal of visual communication between production suites and the studios, reinforcing that feeling of connectivity.
We are really proud of the balance we??ve been able to achieve in these studio spaces and have received some great feedback so we know it works in practise.

Furniture
The furniture has a very eclectic feel to it. We sourced it largely from up and coming British talent. The beginning of this project fell right on the cusp of the recession so we made a very conscious decision to put something back into the British economy by buying sourcing from local craftsmen. We wanted to promote value and sustainability through the furniture we selected. By sourcing locally, we were keeping our carbon footprint to a minimum and ensuring that each piece/collection had a great sustainable story behind it.
Unto This last, a small, Brick Lane based company produces simple designs with minimal waste and they do not deliver outside of the M25. It was companies like that who we were keen to work with. Other furniture designers included, Deadgood, Henzel and Hunt, Lloyd Loom, & Then Design and Dare Studio. Working with these excellent furniture providers we were able to support each other to create the most effective collaborative environment attainable.

Breakout areas
Breakout areas appear throughout the building. Our aim with this was to attract and capture the best of talent within these areas. The location was perfectly laid out. Providing an office with sufficient facilities to allow a great team ethic to be born, personalities to flourish and really make people feel a part of the brand. It was a tricky balance but these break out areas have really helped to achieve that harmonious feeling. We have found that our office designs are much more hospitality focused. It??s not just about desks but about creating personalities within the space.
The architecture dictated a lot of the spaces and luckily the main ??street?? area provided an opportunity to place loud breakout spaces within heavy traffic areas, adding to that buzz and emphasising the work ethic that Radio One and 1Xtra carries with it. There is also a focus on the use of video in these open areas, which run all day, accessorising the spaces and highlighting that element of sharing and involvement.
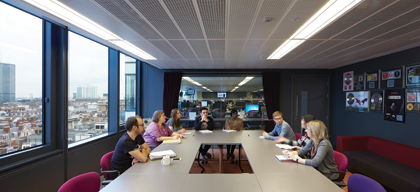
Meetings
Meeting spaces are all about getting people together. I attended talks about social capital benefits in the work place and this really opened up the spectrum of opportunity when considering these types of spaces to me. People use these spaces for a variety reasons, the name meeting is simply a tool for bringing people together. From formal mentoring to reverse mentoring, there is much to be learnt and developed in these rooms. Giving people the chance to meet and talk without the restrictions of desks etc, has opened it up and now meeting rooms are considered equally as important as the rest. These are behaviour enabling environments and with a corporation like the BBC and stations like Radio One and 1Xtra, behaviour and equality is what its all about.
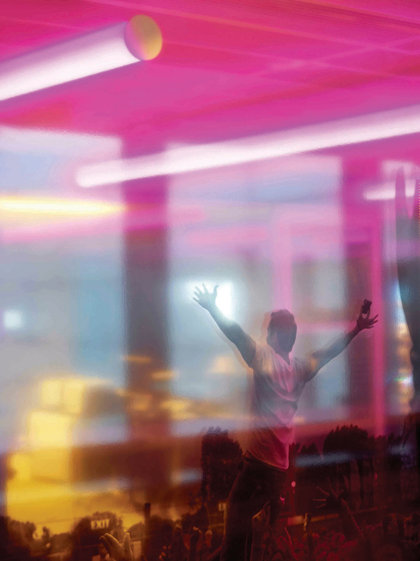
Sight and sound
Sight and sound is really important to a corporation such as the BBC and it was certainly a dream come true to work in. For years we??ve worked on corporate projects and with other companies, more often than not, they do not have there own content, but with the BBC there is this wonderful constant stream of live and archived content at our disposal. When it came to visuals and sounds, it was simply a matter of picking the best stuff for the specific spaces. To connect with the whole BBC vibe we had mini cinema spaces throughout so that employees could stop, have a chat and enjoy some viewing time ?? a constant connection with their work environment. There are also screens that look out over Portland Place to give a sneaky glimpse behind the scenes.
LED tickers in public thoroughfares show information and news to maintain that constant stream of activity. Sound showers provide focused cones of sound and there are TVs on every floor. There is also BBC promotional material and Radio One content played out in various areas. We really took this opportunity to the max. There are eight main passenger lifts in the building and each lift broadcasts a different radio station.
A Royal Visit*
It was a real honour to attend the royal opening of BBC New Broadcasting House and to get the chance to not only meet but also to be introduced to the Queen. The Royal presence at the opening reflects the real significance of the BBC to the British public and we at HOK are extremely proud to have played an integral part in creating this incredible new state-of-the-art home for British broadcasting.
* Just before we went to press, news was a flurry with reports that the queen was making her official visit to open the new BBC Broadcasting House. Crowds gathered as the monarch made her way through the high tech studios, greeted by many longstanding members of the Beeb. After making a special broadcast on Radio 4, the Queen commented that she hoped the building would serve the BBC well in the future.
Images (top to bottom): Live Lounge, photography by Hufton + Crow; Pod areas, photography by Eric Laignel; Main atrium walkway, photography by Hufton + Crow; desk working areas, photography by Hufton + Crow; Studios, photography by Eric Laignel; Furniture, photography by Eric Laignel; Breakout spaces, photography by Hufton + Crow; Meetings, photography by Hufton + Crow; Sight and Sound, photography by Eric laignel.


