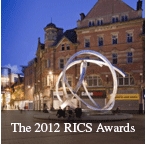The RICS Awards showcase the most inspirational projects and developments in land, property, construction and the environment. Following a glittering Grand Final Ceremony held at The Savoy in London, we are pleased to announce the winners of the 2012 RICS Awards.
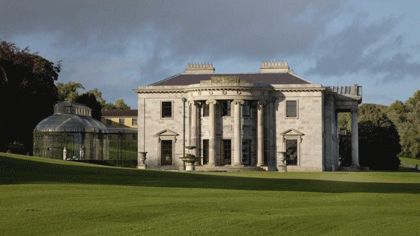
Project of the Year
This ultimate accolade is awarded to the project that is judged to have excelled in any, or a combination of all the main categories, and is considered to be the most remarkable entry on the shortlist. This year’s winner was Ballyfin, Couty Laois, Ireland. This unique project saw the restoration of Ballyfin, Ireland??s finest neo-classical house, with great sensitivity and a strong understanding of the estate??s significance. The house was used as a school from the 1920s until it fell into disrepair. Ballyfin has been transformed through conservation and restoration into an exquisite and comfortable luxury hotel
A key feature of Ballyfin is its iron and glass conservatory which was designed by Richard Turner and added to the building in 1851. Connected to the house by a curved glass-vaulted corridor, the wrought iron frame was cleaned, repaired and painted in situ. The house was converted to function as the core of the hotel and the services wing and outbuildings were adapted for servicing and guest accommodation. Disabled access was introduced to the house with the provision of internal and external lifts.
“Unusually, this Georgian Country House is still set in its original demesne and its owners have shown an exemplary understanding and commitment,” David Tuffin, Chairman of Judges says. “Uncompromising in their approach, the team displayed the highest principles of sensitive conservation and the result is breathtaking.”
Ballyfin is a designated protected structure which limits the degree of intervention permissible to the building??s fabric. A fundamental aspect of the project was to bring the existing buildings back into sustained and viable use which required careful consideration of how to upgrade within the limits of the designation. Almost all of the building??s original material was retained and any replacement was done in the manner and form of the original work.
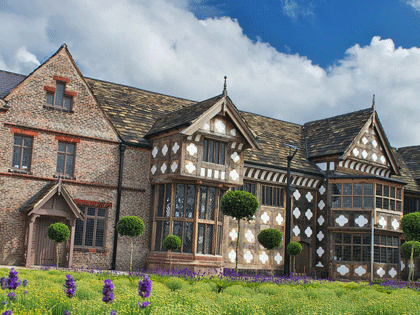
Building Conservation winner
This Award recognises and honours the highest standards of restoration or renovation and pays particular attention to the sensitivity of any adaptation which ensures the survival of a building well into the future. This year’s winner the Ordsall Hall Museum in Salford is a Grade I listed building which has been restored to its former glory as a focal point of the local community.
It represents the continual evolution and use of a unique building from the 14th century through to the modern day and is one of the finest records of construction techniques and materials of its kind in the North West of England. The developers set out to retain as much of the original material as possible with minimum disruption to the historic fabric of the building. Traditional materials were used where possible. Air dried English oak was used for the timber frame repairs as it has similar properties to the original material used. The repair of the ??Italian Ceiling?? was undertaken using lime and hair after it was carefully consolidated from above. To ensure Ordsall Hall Museum continues to function in its rejuvenated state the main contractor of the works is now responsible for the building??s future programme of maintenance.
“The highest quality investigation, conservation and craft skills have been utilised to richly display each significant historical period in a seamless way that provides an educational and sustainable use for the building,” Adrian Stenning, Building Conservation Judge. “Despite difficult surroundings, the team??s enthusiasm ensured success.”
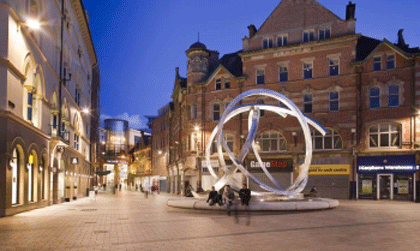
Regeneration winner
This Award recognises improvements to the built or natural environment that make long-term contributions to the vitality and prosperity of an area. Key judging criteria include the scope of the challenge at the inception stage and the successful delivery of the overall project. This year’s winner – Belfast Streets Ahead – is a £28 million investment by the Department for Social Development and creates a new identity and character to the key streets within the existing retail heart of the city centre.
The transformation of the physical environment of Belfast through major urban improvement and renewal has created a high quality, safe streetscape, attractive to investors, employees, residents and tourists. It has delivered a vibrant city centre, for residents and visitors, driving economic growth and attracting further investment.
A thorough consultation was carried out with all occupiers to fully inform them of the planned works and subsequent planning applications. Despite there being a certain level of disruption during the works, the project has been well received by the local community, with the Belfast Business Forum recognising that there is now an improved retail environment, which is assisting trade in a safer,??more attractive city centre.
“The carefully considered design of the new streetscape has dramatically enhanced the experience and outlook of visitors, increased footfall and time spent” David Tuffin, Chairman of Judges says. “The end result has transformed the city centre and encouraged further sustainable private sector investment.”
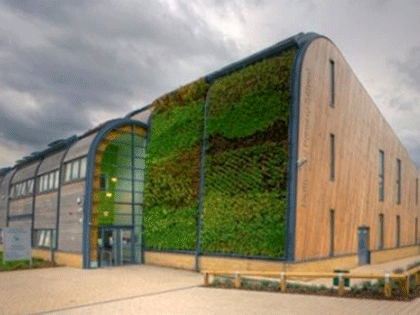
Design and Innovation winner
This Award recognises the use of outstanding design and innovation in creating a successful project. The Judges will consider evidence that use of creativity and innovative design has enhanced a project across a wide range of criteria. This year’s winner Northwood Primary School was born out of a vision to create an affordable school which was low carbon, different and inspiring. The result is a thriving community hub for 420 pupils with additional services including nursery provisions, a baby unit, social services outreach, a speech therapy unit and community meeting rooms.
The desire for Northwood to make as little impact on the environment as possible began at the design stage and carried through to construction and fit out. The building is clad in timber, has rainwater harvesting mechanisms and ??living?? green walls and patchwork sedum roofs (planted by students at the school) which help reduce CO2 emissions. The introduction of a balancing pond helps reduce the risk of flooding whilst providing a natural ecological habitat and learning resource.
The building is heated by a biomass boiler which gets fuels from a local sustainable source. All classrooms are lit at both sides ensuring even distribution of daylight and glare free, they are naturally ventilated and feature windows that automatically recognise when temperatures and CO2 levels are unsatisfactory.
“A visually striking, curved, timber-framed school building with a low carbon, sustainable and inclusive design,” Gordon Chard, Design & Innovation Judge says. “Innovative design solutions for natural daylight and ventilation, particularly on upper levels, have produced a quality learning environment and community resource.”
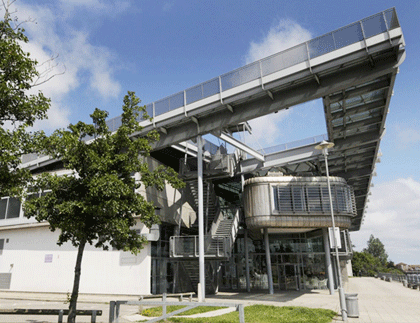
Community Benefit winner
The interaction between a project and the community in which it resides is at the heart of this Award. This category places value on the variety of people that were involved in these projects and rewards schemes that can demonstrate their reach throughout the community. This year’s winner Birtley Young People??s Club is a purpose-built boxing facility providing new facilities for a boxing club with a history spanning three decades. In addition the new club offers flexible space for football, judo, holiday club and a post-injury rehabilitation centre and has two gyms, two junior grass pitches, a conference room and classroom space.
The aim of the club is to promote health and fitness among young people and provide both a venue and an opportunity to enable children of all ages and from a diverse range of backgrounds to be healthy and fit and socialise in a safe environment.
??The club is the first building in the area to be built under the Olympic Legacy programme and is regarded as a national centre of excellence for boxing. The new build is in keeping with the character and scale of the surrounding residential area and the local residents?? association was fully supportive of the programme and very keen to see a disused site being converted into something positive. Local residents are now able to access world class sporting facilities.
Part funded by Sport England, this rare, purpose built boxing club has been awarded two Olympic Inspire marks in recognition of the club??s work with marginalised groups in a deprived area,” Michael Wyldbore-Smith, Community Benefit Judge says. “Facilities and opportunities for other sports now attract annual attendances in excess of 100,000.”


