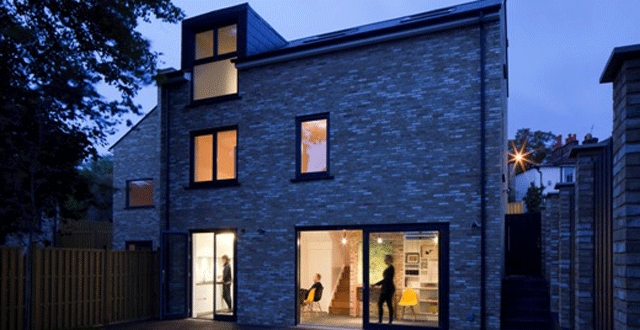Award-winning developers Solidspace, in partnership with MW Architects, has unveiled its latest development of detached new homes, featuring the trademark Solidspace form, which reconfigures the social spaces of the modern home with an open-plan, split-level design.
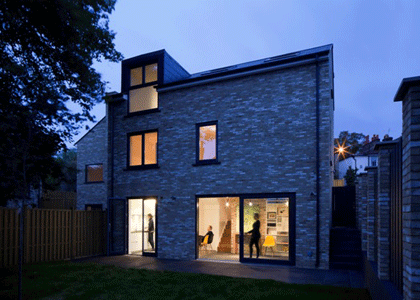
In contrast to the surrounding Victorian houses and influences, the newly-built homes at Essex Mews in Crystal Palace re-invent the traditional floorplan with an alternative and unique approach, designed to suit the lifestyles of today??s modern families.
The homes are built in a newly-created private mews off Central Hill near Crystal Palace town centre and externally, are sympathetic to the vernacular, featuring pitched roofs and brick facades; but this is where the similarities to their neighbours end. Inside, the Solidspace form reconfigures the key social spaces of the house, by fusing open-plan and split-level to connect where we eat, live and work, yet also keeping these areas semi-private. This design not only helps to create a feeling of light, volume and space, but also eradicates the traditional areas of wasted space such as hallways; cleverly maximising the 338m³ of internal space.
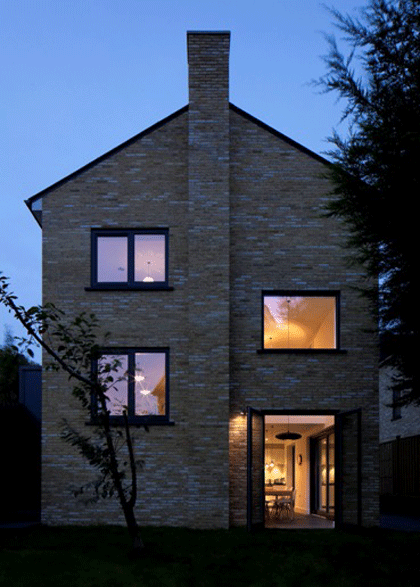
So innovative is the concept, and so confident is Solidspace about its appeal, that it is offering potential buyers the option to ??try before they buy??; opening the doors of its show house for a ??Solidspace Sleepover?? – a chance for buyers to experience and appreciate the benefits of living in a house that truly fits modern lifestyles.
Gus Zogolovitch, Managing Director at Solidspace comments: ?We are delighted to launch our new development, the first of its kind to feature our revolutionary design solution, Solidspace Inside. We believe in an alternative approach to house design on the inside, regardless of what is on the outside, and with Essex Mews, we have proved that a house can be designed and built in a way that complements modern living.
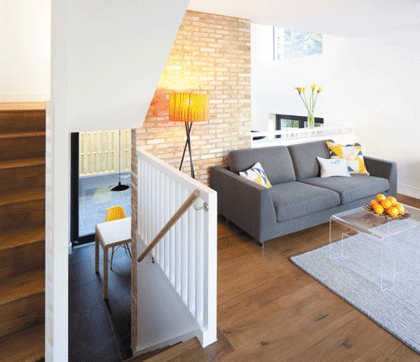
?We want people to engage with our homes and you can??t do that until you have spent the night there, so we are proud to announce what we believe is a UK-first: we are happy to let anyone who is keen on purchasing a Solidspace home or interested in building one for themselves to come and try one out at Essex Mews, with no obligation. We want people to experience the difference of living in a home which has been designed to meet our 21st century lifestyles.??
Ideal as a starter family home or as a great home to downsize to, each house features three double bedrooms, a master bathroom, a shower room, a cleverly combined cloak room and utility room, a study area, a living room and a sunken kitchen that opens out to rear gardens through an almost entire wall of glass. At the heart of the house, and the Solidspace form, is the kitchen. The living room is offset by half a storey, connected to the kitchen whilst remaining a calmer place for reflection. The work area is separate from the living room by a further half-storey and allows for extra privacy.
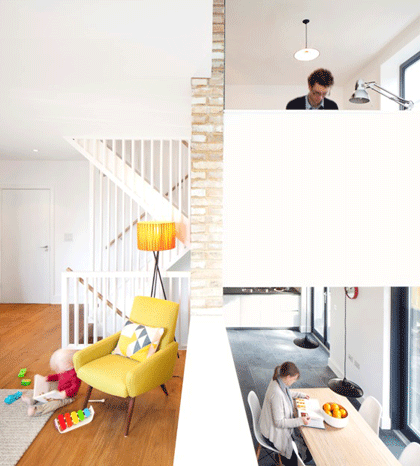
Finished to a high quality, the Essex Mews homes come complete with contemporary style fixtures and fittings, including solid core timber doors, oak and timber hardwood floors, gas-fired underfloor heating to the main living and kitchen areas, slate floor tiles, solid granite kitchen worktops, fully integrated Bosch kitchen appliances, ceramic tiles, Cat 5e cabling and low energy lighting.
Beyond the design and specification, Solidspace is also committed to creating sustainable, environmentally-friendly and energy-efficient homes. The new houses at Essex Mews far exceed standard environmental regulations, creating a comfortable environment for the occupiers, whilst reducing energy bills by more than a third. High-performance double-glazed windows, high levels of insulation and superior air tightness help to eliminate drafts and reduce heat loss, whilst a mechanical ventilation and heat recovery unit offers improved air quality and energy efficiency.
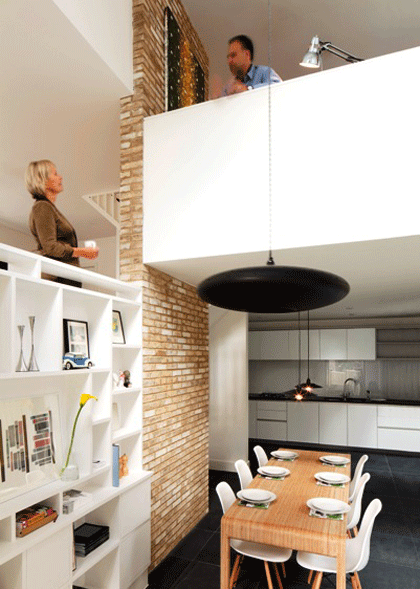
Matthew Wood, of London-based MW Architects comments: ?We are pleased to have had the opportunity to work with Solidspace on its latest development of detached homes. Incorporating the unique open-plan and split-level design on the sloping site was effortless. We developed a design that evokes the best in classic mid-century modern architecture, and used contemporary and elegant detailing to create a façade that is sympathetic to its surroundings.??


