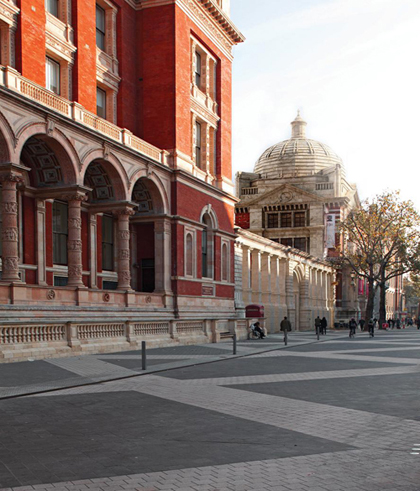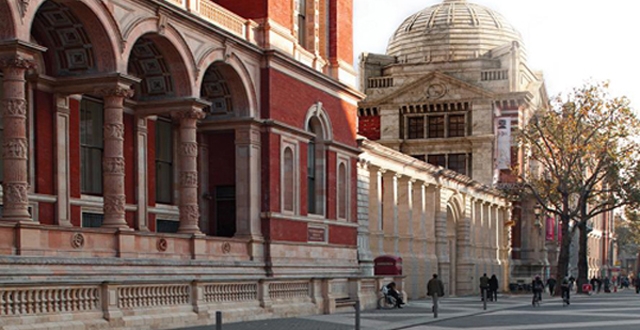The V&A has announced that the Royal Borough of Kensington and Chelsea (RBKC) has granted it planning permission for its Exhibition Road project, for which £25M has now been pledged out of a total project budget of £41m.

The approved design by AL_A will now be developed to create a new purpose-built underground gallery for the V&A??s internationally renowned exhibitions, a magnificent courtyard space and a new entrance from the recently landscaped Exhibition Road on the west side of the Museum.
The scheme will transform a previously inaccessible back-of-house space into an open courtyard for installations, events and a café which, by revising the existing screen designed by Sir Aston Webb, will create a new relationship between the heart of the V&A and Exhibition Road. From the new entrance lobby, the gallery space will be accessed by a staircase with prominent views of Museum??s historic facades. The large, uninterrupted
major exhibition space will allow the V&A to significantly improve the way it designs and presents its world class exhibition programme. The project will also reveal the beautiful Victorian facades on the west side of the V&A??s Grade 1 listed buildings which have been restored to their former glory but never before been on public view.
AL_A won the international competition to design the project in March 2011 and have since been developing the design. Enabling work will begin this autumn to divert services within the site and building work is planned to start in 2013 and complete by the end of 2015, opening to the public in 2016.
Amanda Levete, Principal of AL_A said: ?This is a defining project for AL_A. We??re re-imagining the dialogue between the V&A and Exhibition Road and in doing so, creating a new public space in the cultural and learning heart of London. It??s made particularly special by the V&A collections having inspired so much of our work.??
David Adjaye, Architect and former V&A Trustee said: ?From its very beginning, it was envisaged that the buildings of the V&A would be models of contemporary design, representing the ideals of the Museum as much as the collection. AL_A??s scheme considerately embraces the original Victorian architectural and decorative fabric of the Museum while unlocking the Exhibition Road side of the V&A with an impressive and welcoming public space, with dramatic state-of-the-art underground galleries.??
Richard Rogers, Architect and Chairman of Rogers Stirk Harbour + Partners said: ?The scheme is an outstanding design, as well as, a natural part of the continuing development of the museum. It is inspiring to see a new public space placed at the heart of a project. AL_A??s design is an important and elegant step in the evolution of the Museum; it helps continue the programme of opening up the V&A to everyone, whilst revealing the previously unseen historic façade. The project will provide a beautiful addition to one of the UK??s cultural gems which will enhance the V&A??s position as one of the world??s leading museums.??
The project will allow the V&A to achieve the long term aims of the second phase of FuturePlan, the ambitious scheme through which the Museum is creating beautiful and contemporary new settings for its outstanding collections while restoring much of the building to its original Victorian splendour and improving visitor experience.
The historic South Court galleries were not originally intended to be used for the V&A??s temporary exhibitions and currently conceal some of the finest Victorian interiors within the Museum. The construction of the new underground exhibition space as part of the Exhibition Road project will enable these galleries to be restored and reinstated and in time, display some of the Museum??s most popular permanent collections.



